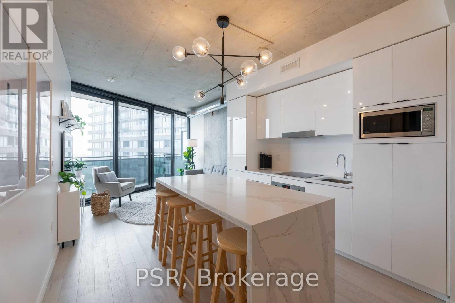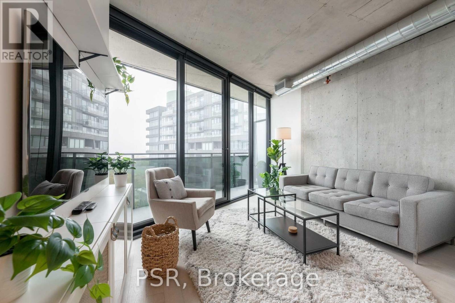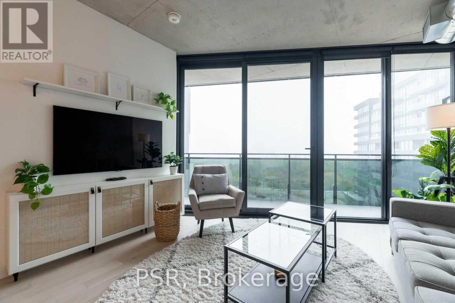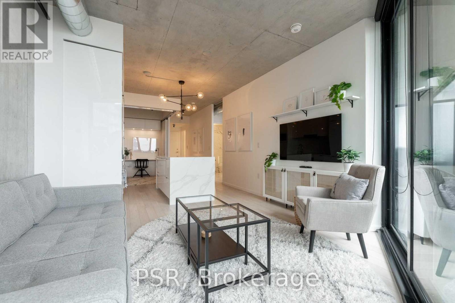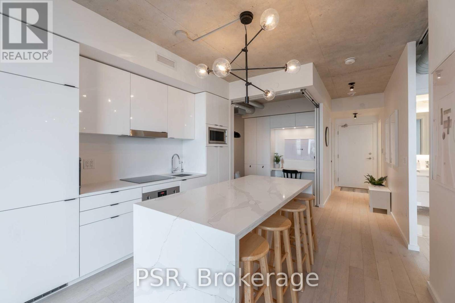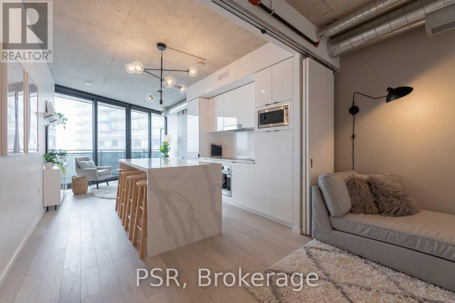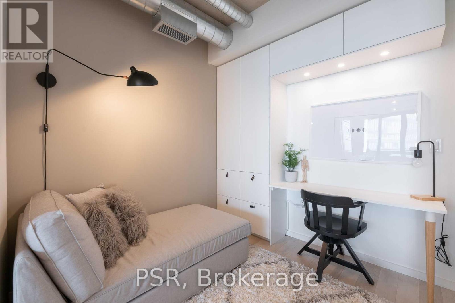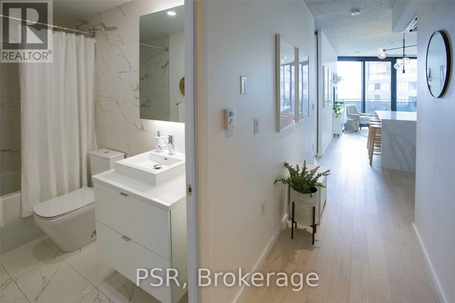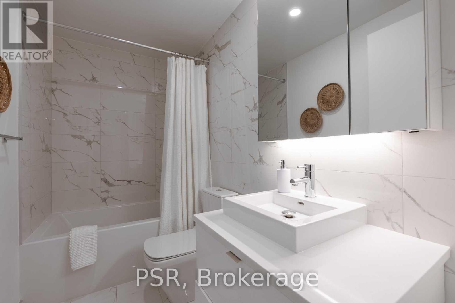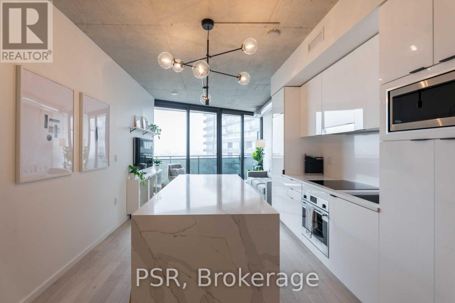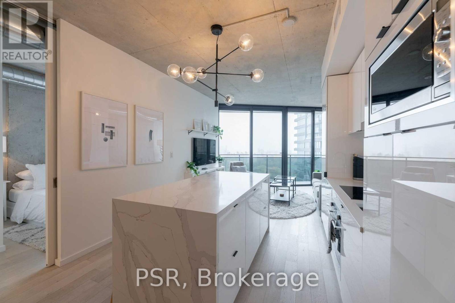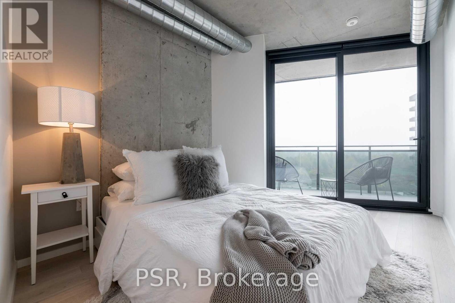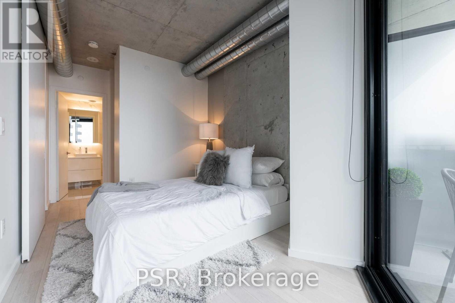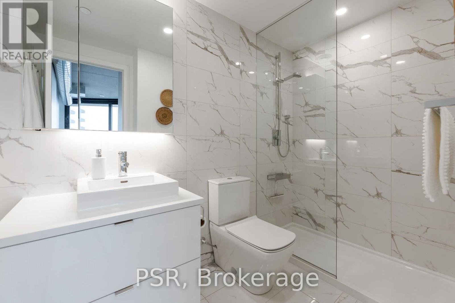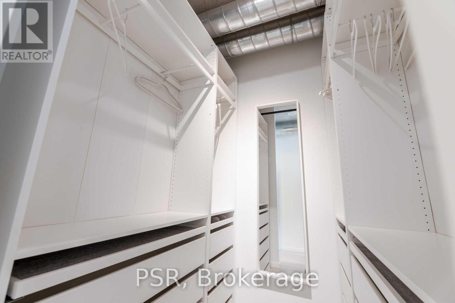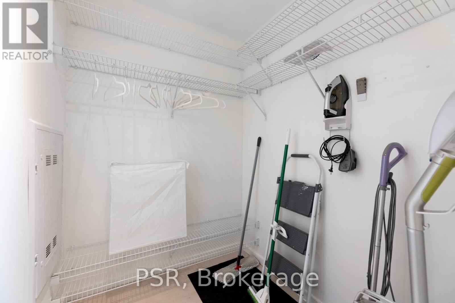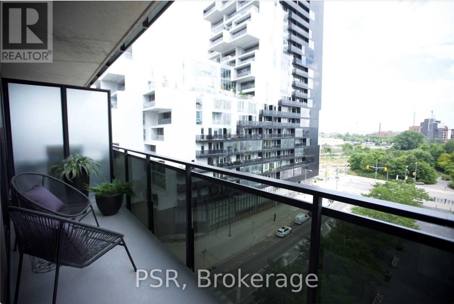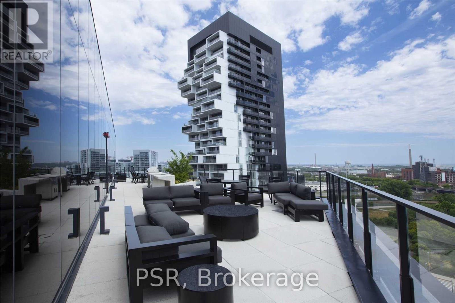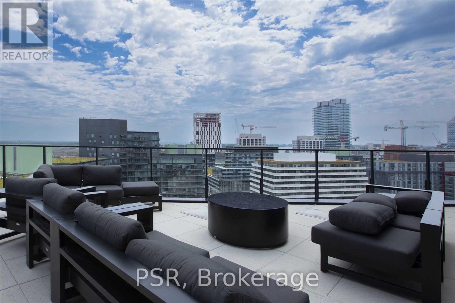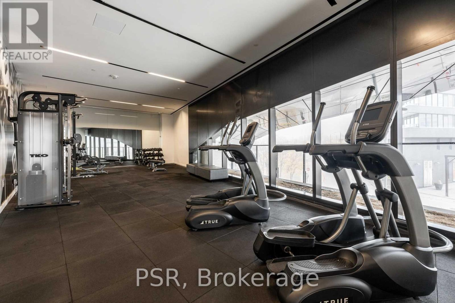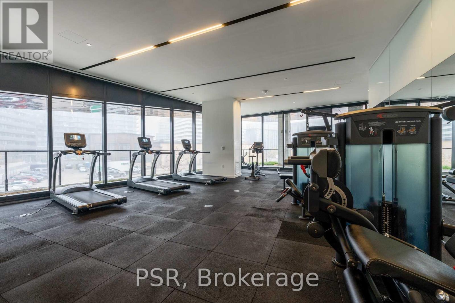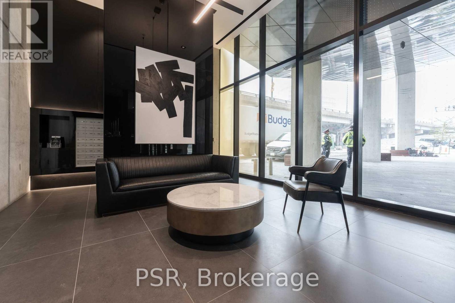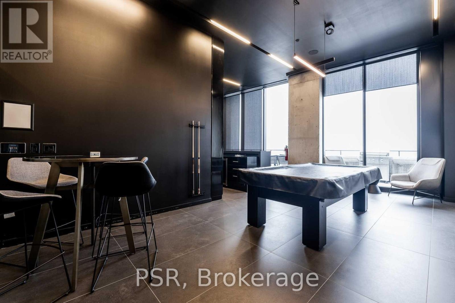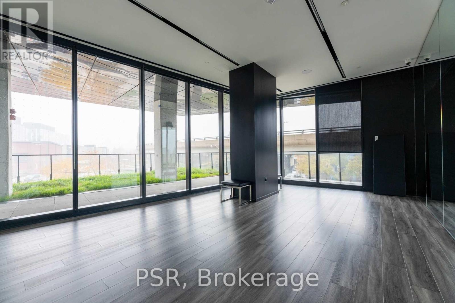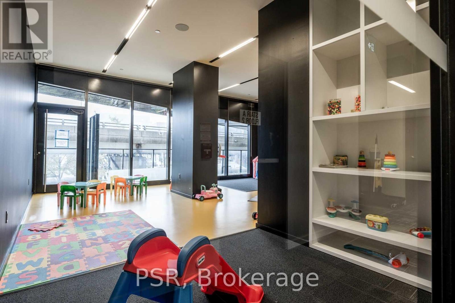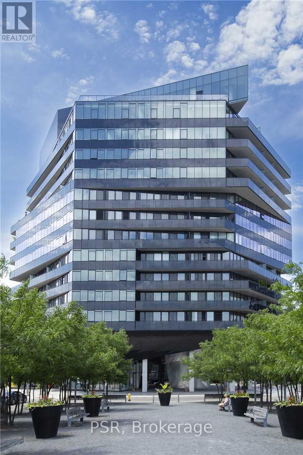2 Bedroom
2 Bathroom
700 - 799 sqft
Central Air Conditioning
Forced Air
$3,300 Monthly
Welcome To Corktown! Suite 712 Is A Fully Furnished, Turn Key Ready 2 Bedroom, 2 Full Bathroom Soft Loft! Generously Sized, Spanning Over 700 Sf Of Functional Living Space - Coupled With A Private 120 Sf Balcony. Modern Kitchen Boasts Integrated Appliances, Stone Counters, & An Oversized Waterfall Island. Primary Retreat Offers Large Custom Closet & Spa-Like 3Pc. Ensuite Bathroom. Second Bedroom Currently Shows As Home Office - Landlord Willing To Deliver With Bedroom Furnishings. Extensive Renovations & Designer Upgrades Throughout. All Window Coverings & Light Fixtures Included. 2 Bike Racks Included. Tenant To Pay Hydro/Water/Gas [1 Combined Bill]. Building Is Rich In Amenities -- Enjoy Daily Access To: Concierge, State Of The Art Fitness Centre, Rooftop Terrace/BBQs, Billiards & Party Room + Much More. (id:55499)
Property Details
|
MLS® Number
|
C12207646 |
|
Property Type
|
Single Family |
|
Community Name
|
Waterfront Communities C8 |
|
Amenities Near By
|
Hospital, Park, Public Transit, Schools |
|
Community Features
|
Pet Restrictions |
|
Features
|
Balcony |
|
Parking Space Total
|
1 |
|
View Type
|
View |
Building
|
Bathroom Total
|
2 |
|
Bedrooms Above Ground
|
2 |
|
Bedrooms Total
|
2 |
|
Age
|
0 To 5 Years |
|
Amenities
|
Security/concierge, Recreation Centre, Exercise Centre, Party Room |
|
Cooling Type
|
Central Air Conditioning |
|
Exterior Finish
|
Concrete |
|
Flooring Type
|
Wood |
|
Heating Type
|
Forced Air |
|
Size Interior
|
700 - 799 Sqft |
|
Type
|
Apartment |
Parking
Land
|
Acreage
|
No |
|
Land Amenities
|
Hospital, Park, Public Transit, Schools |
Rooms
| Level |
Type |
Length |
Width |
Dimensions |
|
Main Level |
Living Room |
|
|
Measurements not available |
|
Main Level |
Dining Room |
|
|
Measurements not available |
|
Main Level |
Kitchen |
|
|
Measurements not available |
|
Main Level |
Primary Bedroom |
|
|
Measurements not available |
|
Main Level |
Bedroom 2 |
|
|
Measurements not available |
https://www.realtor.ca/real-estate/28440700/712-21-lawren-harris-square-toronto-waterfront-communities-waterfront-communities-c8

