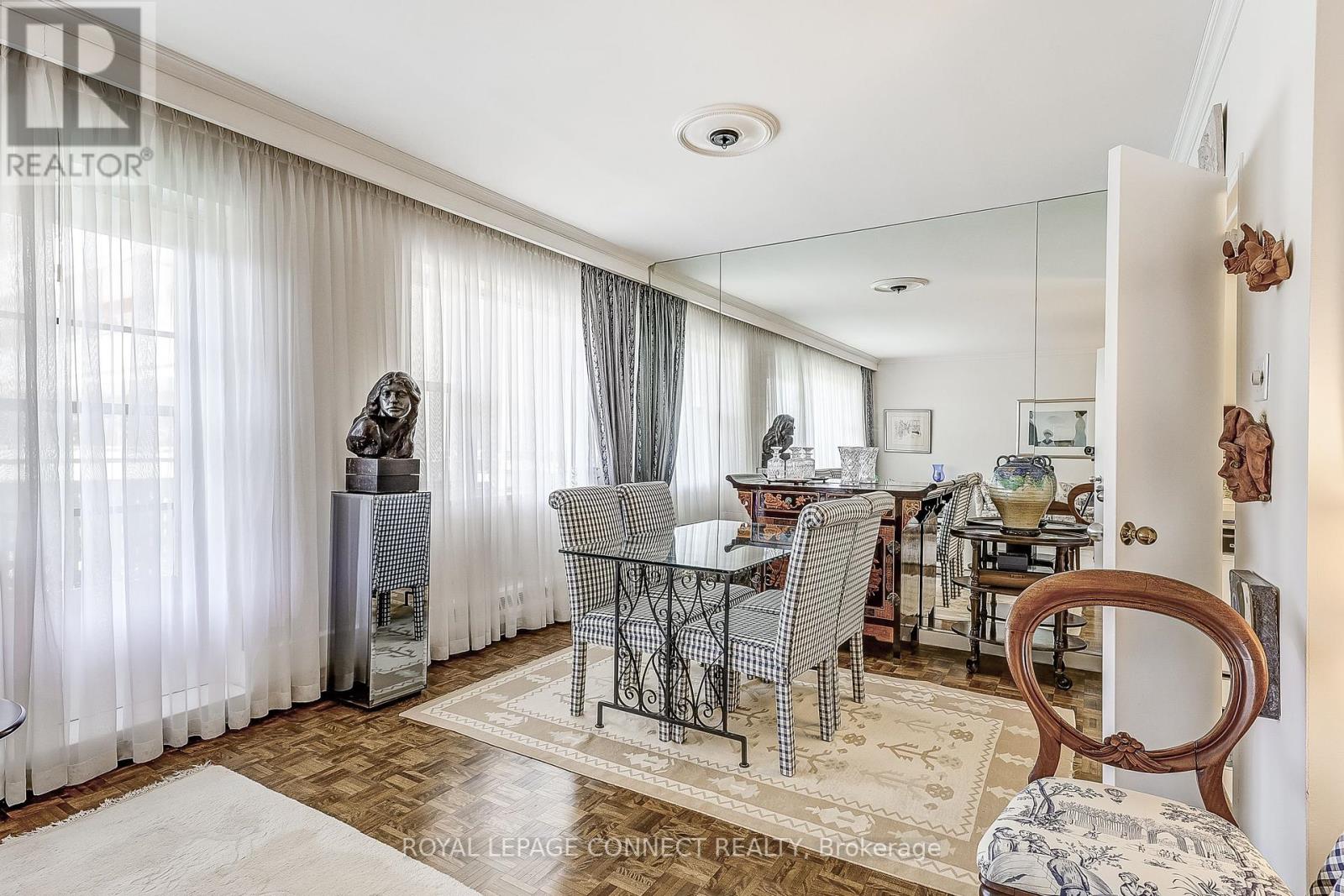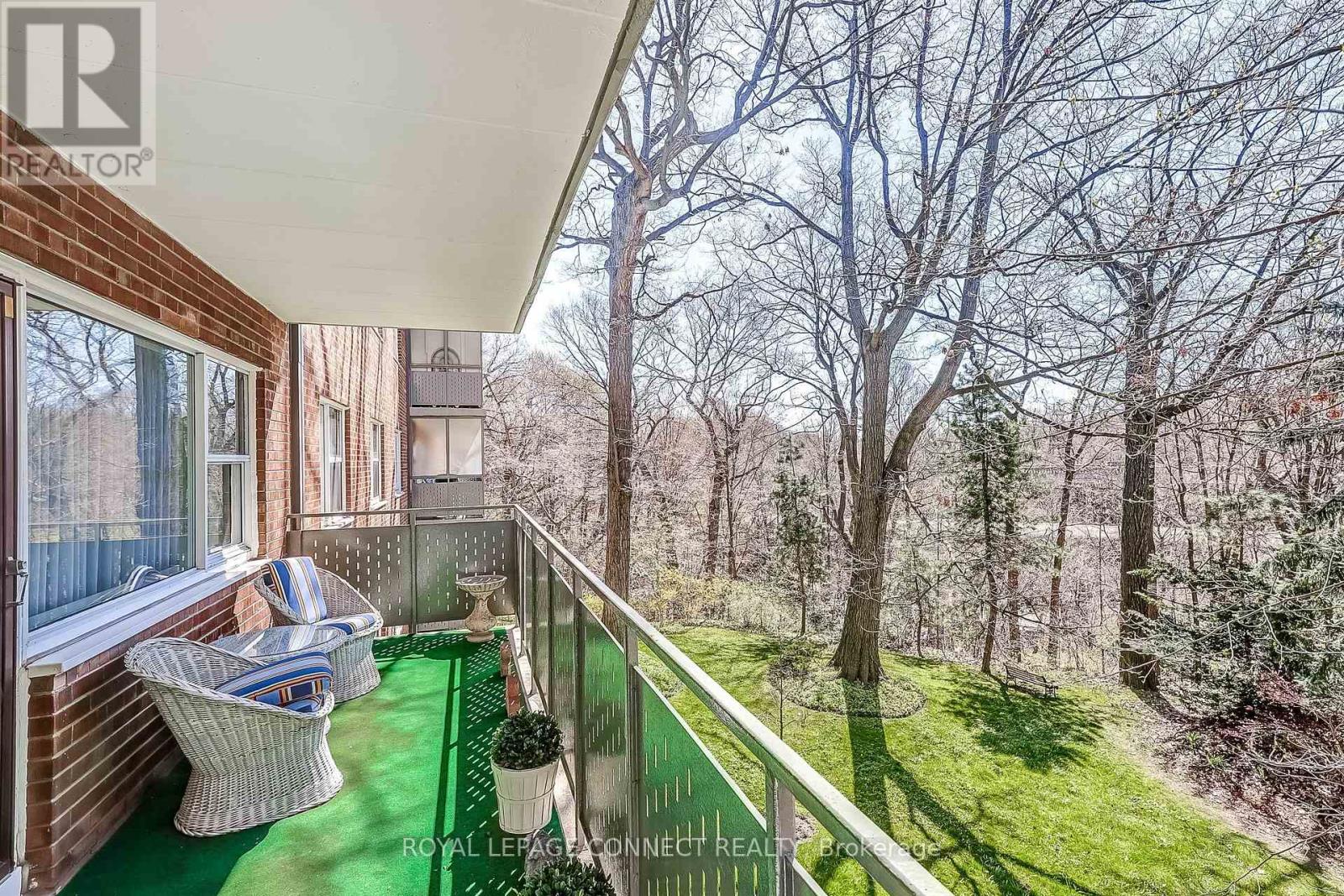712 - 21 Dale Avenue Toronto (Rosedale-Moore Park), Ontario M4W 1K3
$749,000Maintenance, Heat, Water, Cable TV, Common Area Maintenance, Insurance
$1,803.56 Monthly
Maintenance, Heat, Water, Cable TV, Common Area Maintenance, Insurance
$1,803.56 Monthly**Welcome To Your Urban Retreat, Nestled In The Heart Of Prestigious South Rosedale!**Spacious 2 Bedroom Condo Enjoys Breathtaking Views Of Lush Ravine** Interior Is Awash With Natural Light From Coveted South Exposure**Second Bedroom Currently Used As A Den**Resort Style Amenities Include Indoor & Outdoor Pools, Hot Tub, Gym, Library, 24hr Concierge, Bike Storage, Guest Parking etc...**Conveniently Located Steps Away From Castle Frank Station**Easy Access To DVP**A Winning Combination!!** **** EXTRAS **** Fridge, Stovetop, B/I Oven, Dishwasher, Bar Fridge, (All appliances in \"as is\" condition), Window Coverings, ELF's, B/I Bookshelves, Closet Organizers**Outdoor patio furniture negotiable** (id:55499)
Property Details
| MLS® Number | C9272134 |
| Property Type | Single Family |
| Community Name | Rosedale-Moore Park |
| Community Features | Pet Restrictions |
| Features | Balcony |
| Parking Space Total | 1 |
| Pool Type | Indoor Pool, Outdoor Pool |
Building
| Bathroom Total | 1 |
| Bedrooms Above Ground | 2 |
| Bedrooms Total | 2 |
| Amenities | Exercise Centre, Security/concierge, Visitor Parking, Storage - Locker |
| Exterior Finish | Brick |
| Flooring Type | Parquet, Carpeted |
| Heating Fuel | Natural Gas |
| Heating Type | Hot Water Radiator Heat |
| Type | Apartment |
Parking
| Underground |
Land
| Acreage | No |
Rooms
| Level | Type | Length | Width | Dimensions |
|---|---|---|---|---|
| Main Level | Foyer | 2.8 m | 1.75 m | 2.8 m x 1.75 m |
| Main Level | Living Room | 6.89 m | 4.19 m | 6.89 m x 4.19 m |
| Main Level | Dining Room | 3.45 m | 2.47 m | 3.45 m x 2.47 m |
| Main Level | Kitchen | 3.34 m | 2.4 m | 3.34 m x 2.4 m |
| Main Level | Primary Bedroom | 5.03 m | 3.59 m | 5.03 m x 3.59 m |
| Main Level | Bedroom 2 | 3.97 m | 3.23 m | 3.97 m x 3.23 m |
Interested?
Contact us for more information




























