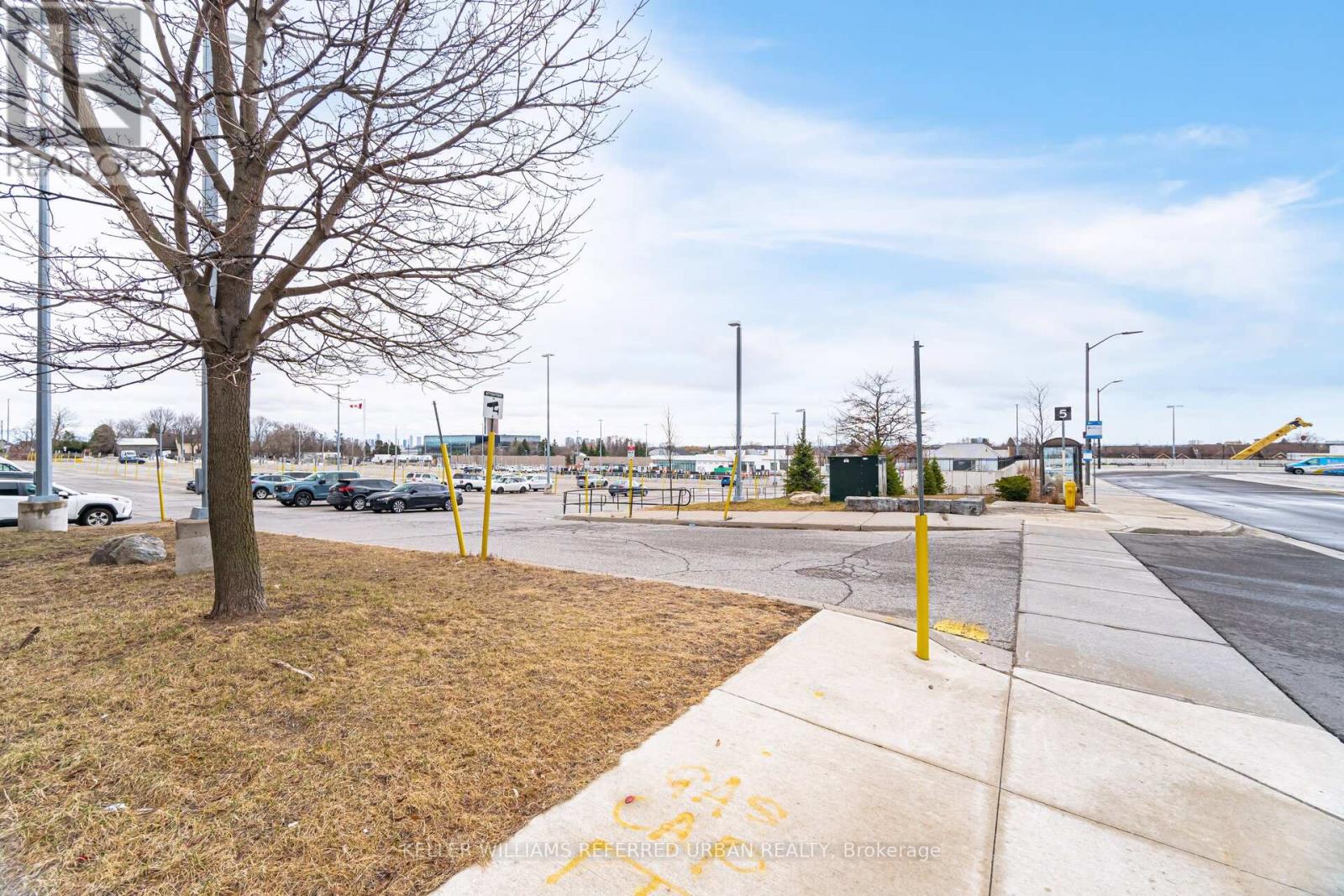712 - 100 Eagle Rock Way Vaughan (Maple), Ontario L6A 5B9
$679,900Maintenance, Heat, Water, Common Area Maintenance, Insurance, Parking
$581.10 Monthly
Maintenance, Heat, Water, Common Area Maintenance, Insurance, Parking
$581.10 MonthlyContemporary design meets convenience in this 831sq' 2-bedroom, 2-bath condo. Featuring a desirable split-bedroom floor plan, offering privacy and functionality. Features include laminate flooring throughout, smooth ceilings, and a modern eat-in kitchen with stylish finishes. The open-concept living and dining area has natural light, thanks to the southern exposure, providing warmth and brightness all day long. The primary bedroom includes a 3pc-ensuite, and walk-in closet, while the second bedroom is spacious and versatile-ideal for guests, an office, or a nursery. A second full bath and in-suite laundry add to the convenience of this thoughtfully designed home. Located just steps from Maple GO Station, shops, restaurants, parks, and top-rated schools. Easy access to major highways makes commuting a breeze. Fantastic amenities Include: 24Hr Concierge, Roof Top Terrace W/ Lounge & Bbq, Indoor/Outdoor Party Room, Exercise Room & Sauna. (id:55499)
Property Details
| MLS® Number | N12089509 |
| Property Type | Single Family |
| Community Name | Maple |
| Community Features | Pet Restrictions |
| Features | Balcony, Carpet Free |
| Parking Space Total | 1 |
Building
| Bathroom Total | 2 |
| Bedrooms Above Ground | 2 |
| Bedrooms Total | 2 |
| Age | 0 To 5 Years |
| Amenities | Security/concierge, Exercise Centre, Party Room, Visitor Parking, Storage - Locker |
| Appliances | Dishwasher, Dryer, Microwave, Range, Stove, Washer, Window Coverings, Refrigerator |
| Cooling Type | Central Air Conditioning |
| Exterior Finish | Brick, Concrete |
| Flooring Type | Laminate |
| Heating Fuel | Natural Gas |
| Heating Type | Forced Air |
| Size Interior | 800 - 899 Sqft |
| Type | Apartment |
Parking
| Underground | |
| Garage |
Land
| Acreage | No |
| Zoning Description | Residential Condominium |
Rooms
| Level | Type | Length | Width | Dimensions |
|---|---|---|---|---|
| Main Level | Living Room | 3.66 m | 3.75 m | 3.66 m x 3.75 m |
| Main Level | Kitchen | 4.21 m | 2.47 m | 4.21 m x 2.47 m |
| Main Level | Primary Bedroom | 2.96 m | 3.02 m | 2.96 m x 3.02 m |
| Main Level | Bedroom 2 | 2.62 m | 3.08 m | 2.62 m x 3.08 m |
https://www.realtor.ca/real-estate/28185160/712-100-eagle-rock-way-vaughan-maple-maple
Interested?
Contact us for more information









































