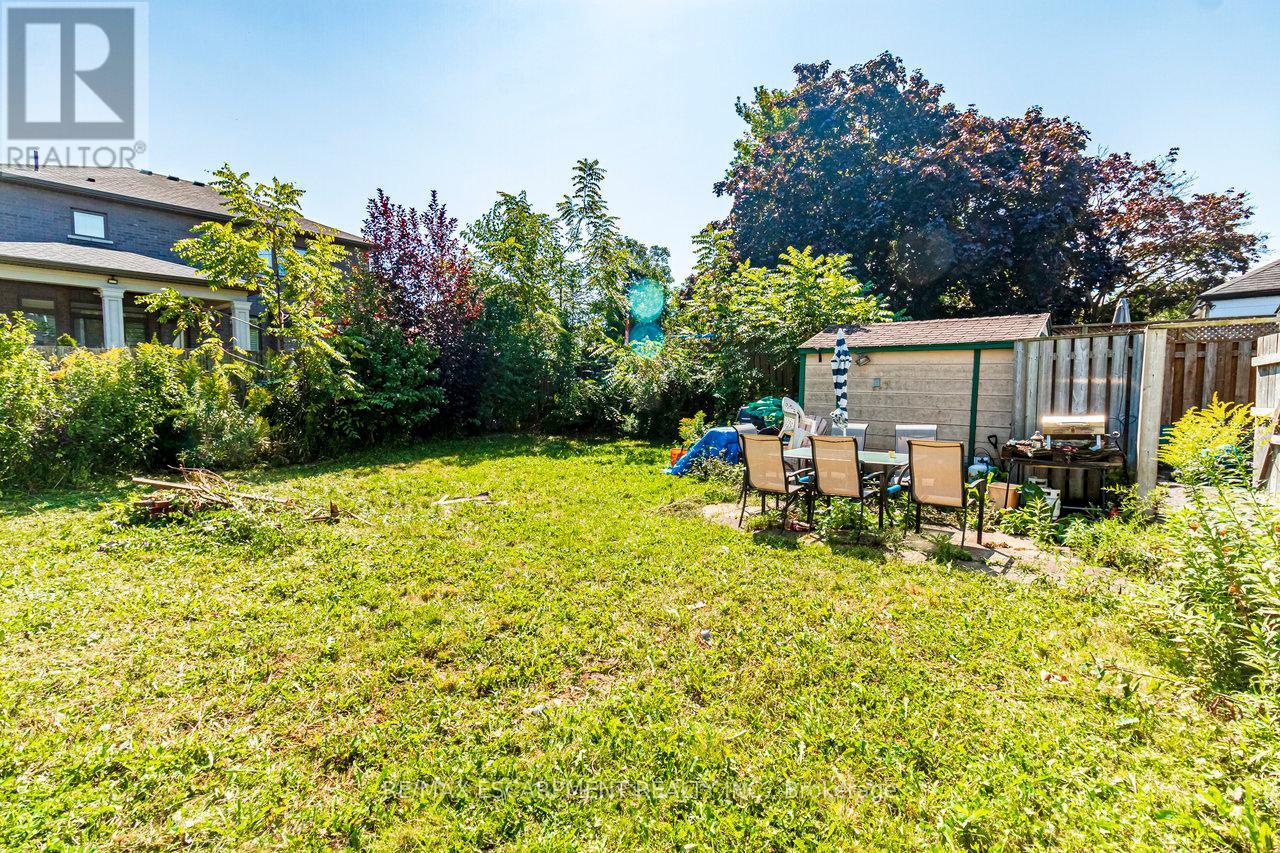711 Upper Wellington Street Hamilton (Hill Park), Ontario L9A 3R3
2 Bedroom
1 Bathroom
Bungalow
Central Air Conditioning
Forced Air
$519,900
Ideal opportunity for first time buyer, investor, renovator and handyman. Situated on a oversized 50 foot lot with lots of possibilities for renovation or development. Showings Saturday to Wednesday. Bright open concept living area open to a Modern kitchen approx 3 years old. Partially finished basement with finished recreation room and In-law potential with side door entrance. Property has been virtually enhanced and staged. Ideal location minutes to transit, Mohawk College and downtown. (id:55499)
Property Details
| MLS® Number | X9305987 |
| Property Type | Single Family |
| Community Name | Hill Park |
| Amenities Near By | Park, Place Of Worship, Public Transit, Schools |
| Community Features | Community Centre |
| Parking Space Total | 5 |
Building
| Bathroom Total | 1 |
| Bedrooms Above Ground | 2 |
| Bedrooms Total | 2 |
| Appliances | Dishwasher, Dryer, Refrigerator, Stove, Washer |
| Architectural Style | Bungalow |
| Basement Development | Partially Finished |
| Basement Type | Full (partially Finished) |
| Construction Style Attachment | Detached |
| Cooling Type | Central Air Conditioning |
| Exterior Finish | Aluminum Siding, Stone |
| Foundation Type | Block |
| Heating Fuel | Natural Gas |
| Heating Type | Forced Air |
| Stories Total | 1 |
| Type | House |
| Utility Water | Municipal Water |
Parking
| Carport |
Land
| Acreage | No |
| Fence Type | Fenced Yard |
| Land Amenities | Park, Place Of Worship, Public Transit, Schools |
| Sewer | Sanitary Sewer |
| Size Depth | 110 Ft ,7 In |
| Size Frontage | 50 Ft |
| Size Irregular | 50 X 110.66 Ft |
| Size Total Text | 50 X 110.66 Ft|under 1/2 Acre |
Rooms
| Level | Type | Length | Width | Dimensions |
|---|---|---|---|---|
| Basement | Recreational, Games Room | 7.93 m | 3.66 m | 7.93 m x 3.66 m |
| Basement | Laundry Room | Measurements not available | ||
| Basement | Other | Measurements not available | ||
| Ground Level | Foyer | Measurements not available | ||
| Ground Level | Living Room | 5.49 m | 4.2 m | 5.49 m x 4.2 m |
| Ground Level | Kitchen | 3.36 m | 2.75 m | 3.36 m x 2.75 m |
| Ground Level | Bedroom | 3.66 m | 3.05 m | 3.66 m x 3.05 m |
| Ground Level | Bedroom | 3.36 m | 3.05 m | 3.36 m x 3.05 m |
| Ground Level | Bathroom | Measurements not available |
https://www.realtor.ca/real-estate/27382261/711-upper-wellington-street-hamilton-hill-park-hill-park
Interested?
Contact us for more information



















