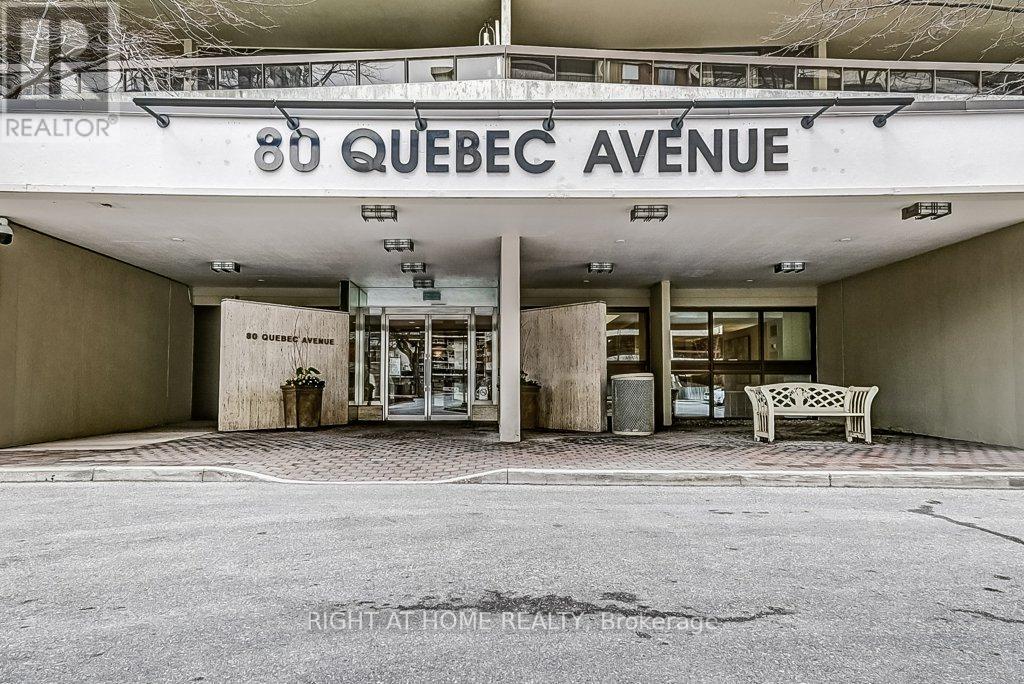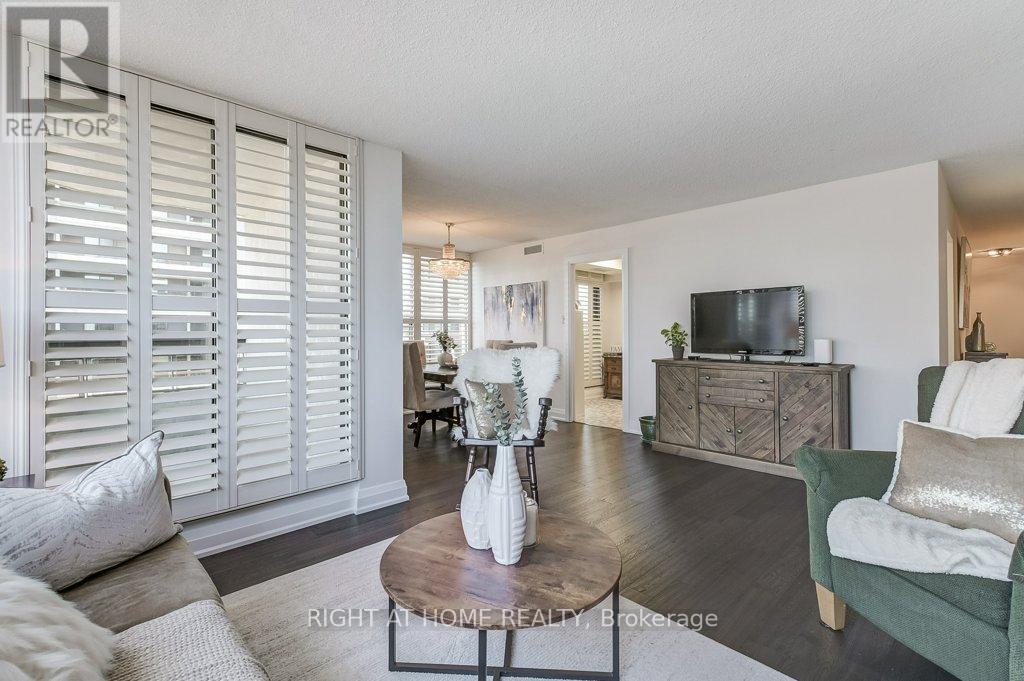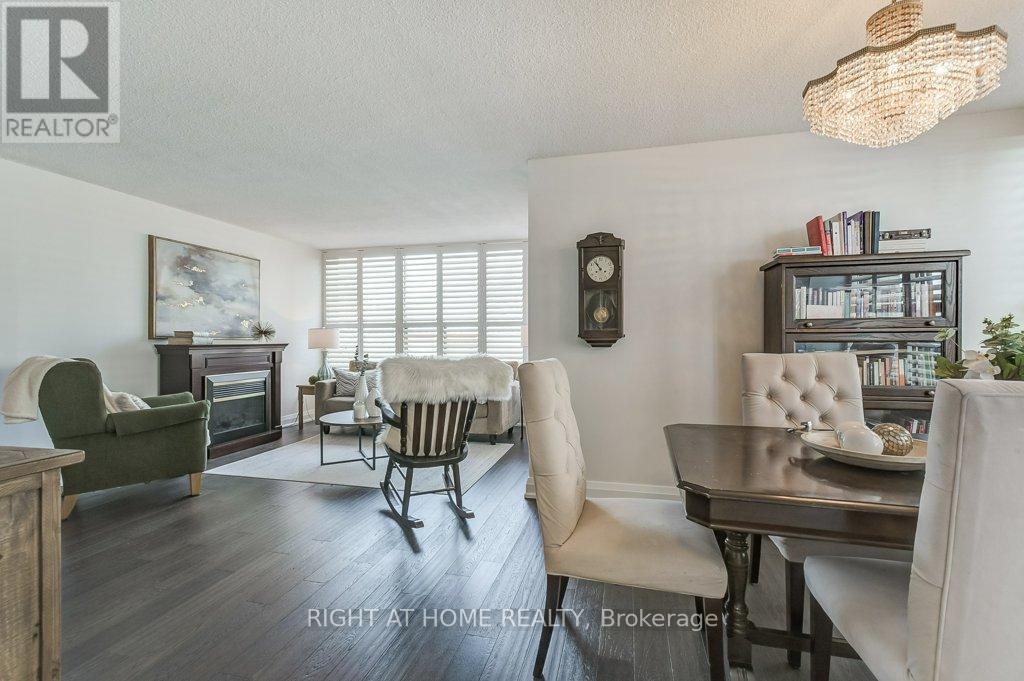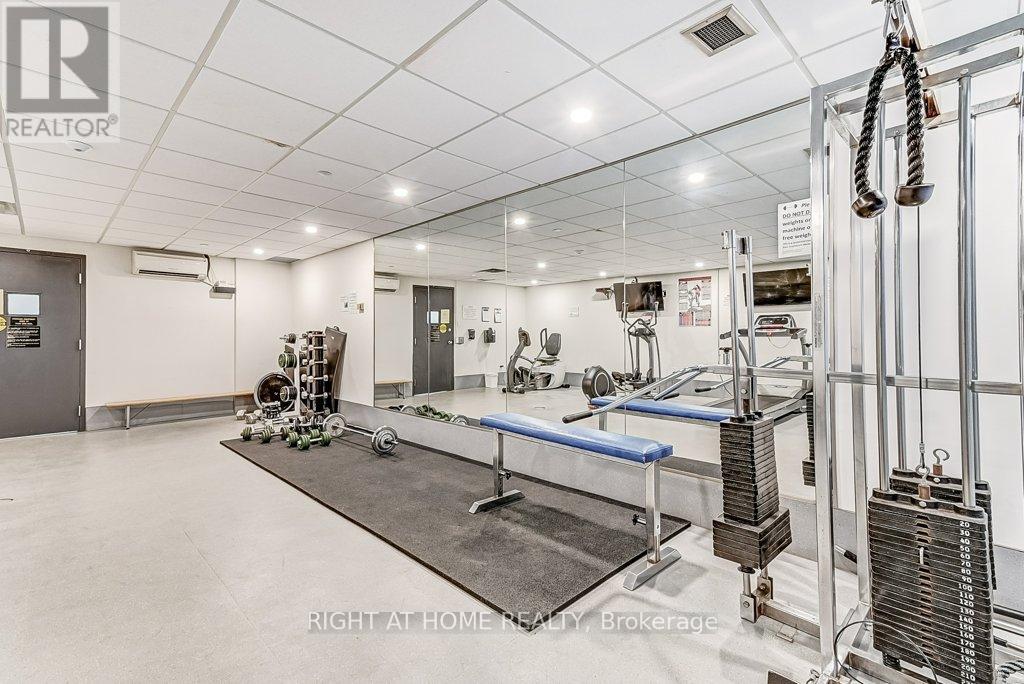711 - 80 Quebec Avenue Toronto (High Park North), Ontario M6P 4B7
$999,000Maintenance, Heat, Electricity, Common Area Maintenance, Insurance, Water, Parking, Cable TV
$1,250.62 Monthly
Maintenance, Heat, Electricity, Common Area Maintenance, Insurance, Water, Parking, Cable TV
$1,250.62 MonthlyWelcome to this lovely 3 bedroom corner suite in High Park Green, one of High Park's most coveted buildings just steps from the park, subway and Bloor West shops and amenities. Some of the many features include high end engineered hardwood flooring, California shutters, freshly painted throughout, 2 parking spaces and boasts 3 covered balconies with approximately 325 sq ft of combined outdoor space. Stunning and tranquil North and North East views. The primary bedroom features a 4-piece ensuite and walk-out to the largest balcony. The 2nd bedroom has a walk-out to its own private balcony with direct North views that are perfect to enjoy a coffee as you take in the vista. Bright natural light flows into the spacious open-concept living and dining rooms and the kitchen features an additional walk-out. This is a wonderful opportunity that is move-in ready, all in a building with extensive amenities that is renowned for its great sense of community and where many residents have lived happily for decades. Convenient location, steps to High Park, across the street from the newly renovated subway station that provides an elevator, and a short stroll to the shops and amenities of Bloor West Village. Maintenance fees include heat, hydro, cable & internet. Building amenities include outdoor pool, 2 tennis courts, gym, sauna, party room, library & visitor parking. (id:55499)
Property Details
| MLS® Number | W12065243 |
| Property Type | Single Family |
| Community Name | High Park North |
| Community Features | Pet Restrictions |
| Features | Elevator, Balcony, Carpet Free, In Suite Laundry |
| Parking Space Total | 2 |
| Structure | Tennis Court |
Building
| Bathroom Total | 2 |
| Bedrooms Above Ground | 3 |
| Bedrooms Total | 3 |
| Age | 31 To 50 Years |
| Amenities | Exercise Centre, Visitor Parking, Party Room, Storage - Locker |
| Appliances | Intercom, Dryer, Stove, Washer, Refrigerator |
| Cooling Type | Central Air Conditioning |
| Exterior Finish | Concrete |
| Fire Protection | Security System |
| Flooring Type | Hardwood |
| Heating Fuel | Natural Gas |
| Heating Type | Forced Air |
| Size Interior | 1000 - 1199 Sqft |
| Type | Apartment |
Parking
| Underground | |
| Garage |
Land
| Acreage | No |
| Zoning Description | Residential |
Rooms
| Level | Type | Length | Width | Dimensions |
|---|---|---|---|---|
| Main Level | Living Room | 3.67 m | 5.65 m | 3.67 m x 5.65 m |
| Main Level | Dining Room | 3.03 m | 3.05 m | 3.03 m x 3.05 m |
| Main Level | Kitchen | 4.64 m | 2.6 m | 4.64 m x 2.6 m |
| Main Level | Primary Bedroom | 4.34 m | 3.36 m | 4.34 m x 3.36 m |
| Main Level | Bedroom 2 | 2.96 m | 4.01 m | 2.96 m x 4.01 m |
| Main Level | Bedroom 3 | 4.32 m | 2.98 m | 4.32 m x 2.98 m |
| Main Level | Bathroom | 2.31 m | 1.55 m | 2.31 m x 1.55 m |
Interested?
Contact us for more information


































