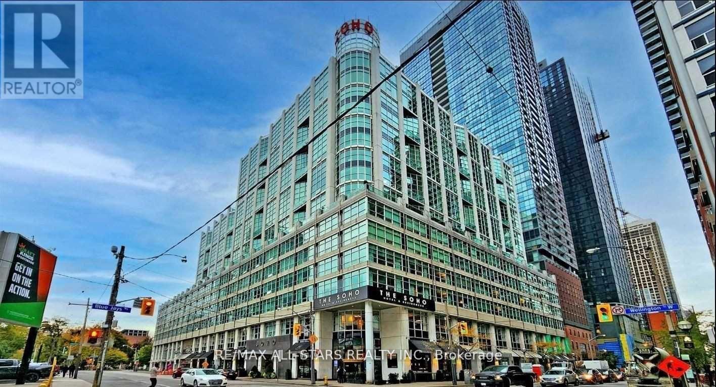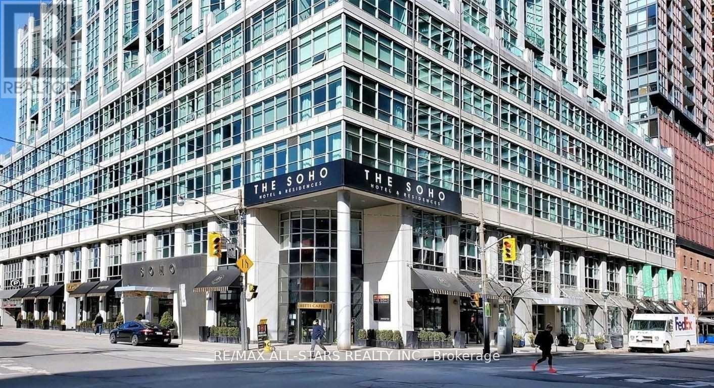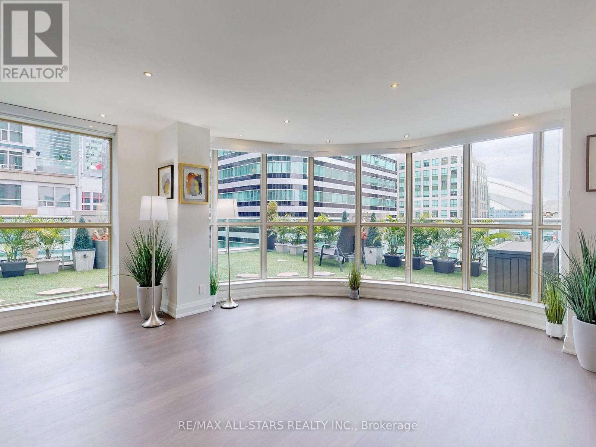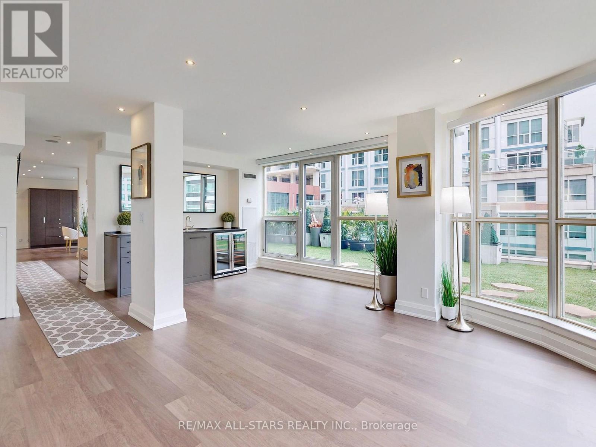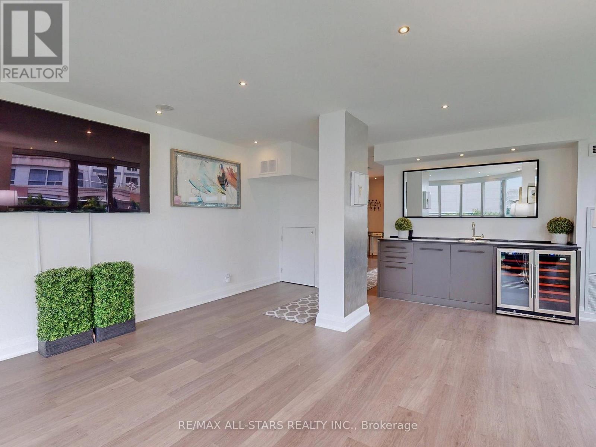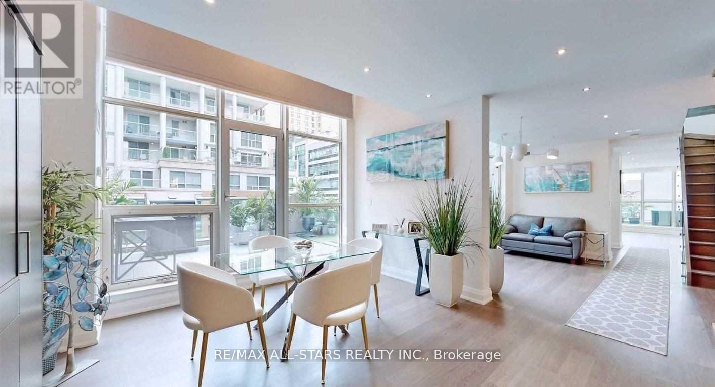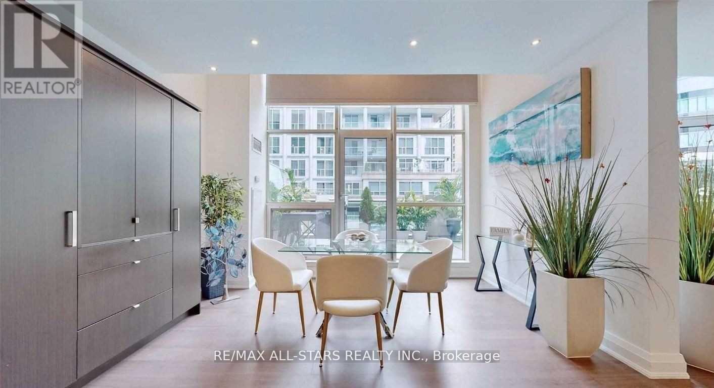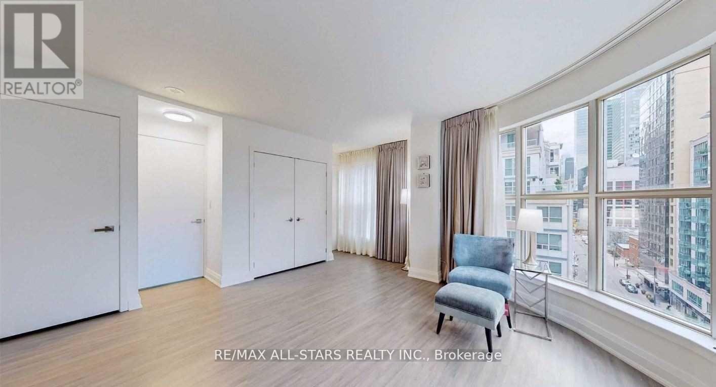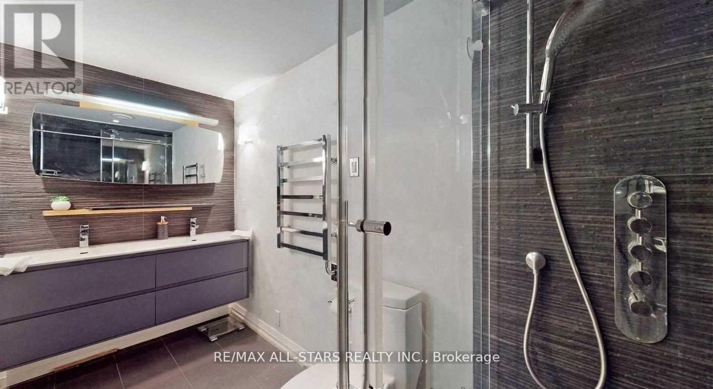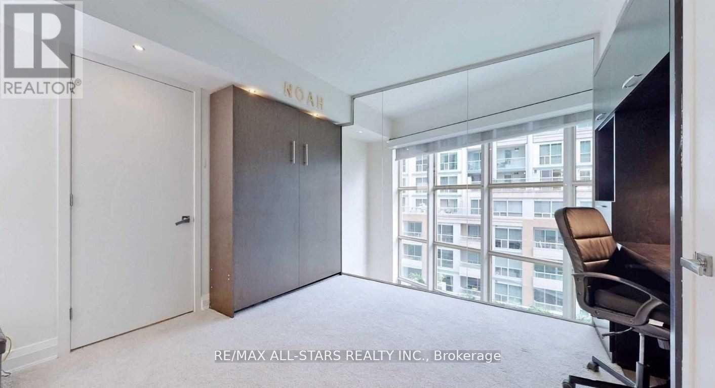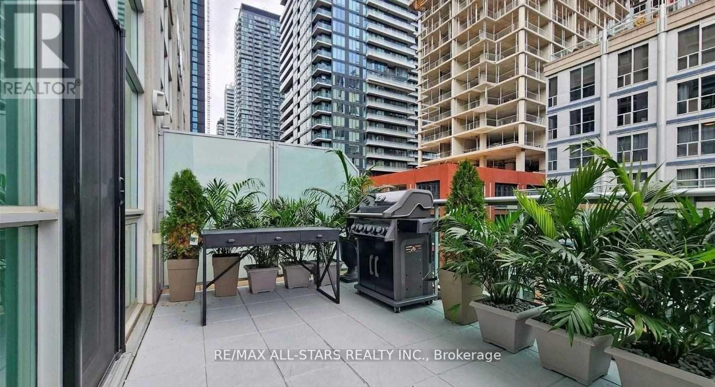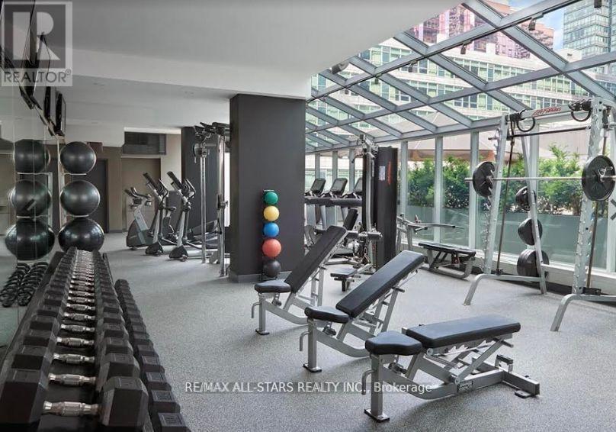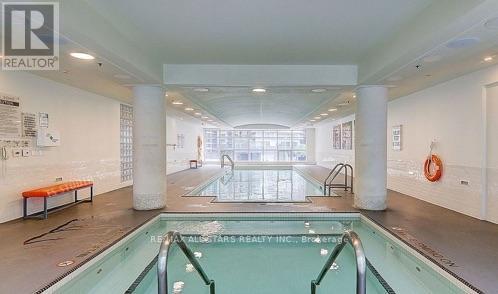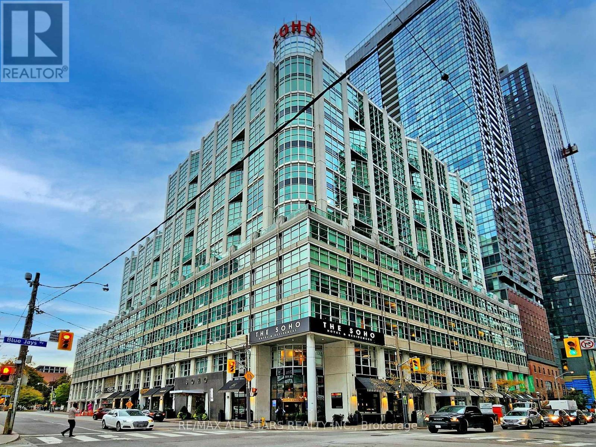4 Bedroom
4 Bathroom
2500 - 2749 sqft
Indoor Pool
Central Air Conditioning
Forced Air
$2,450,000Maintenance, Water, Common Area Maintenance, Insurance, Parking
$2,600 Monthly
Sophisticated Urban Living at The Soho ResidencesSuite 711/712 36 Blue Jays Way | Over 2,400 SF + 1,000 SF Private TerraceWelcome to one of the largest and most distinguished suites in The Soho Residences, located in the heart of Torontos iconic Entertainment District. This rare two-level corner suite offers over 2,400 sq. ft. of impeccably designed living space, complemented by a stunning 1,000 sq. ft. wraparound terrace with panoramic views of the CN Tower, Rogers Centre, and downtown skyline.Suite Highlights:Three spacious bedrooms, each with its own private ensuiteideal for families or professionals seeking privacy and comfortA luxurious primary retreat featuring a walk-in closet, spa-like bath with a Victoria + Albert limestone soaking tub, and premium fossil wood finishesSelba-designed chefs kitchen with high-end appliances, custom bar, wine fridge, and integrated storageperfect for entertainingDouble-height ceilings and expansive floor-to-ceiling windows fill the space with natural light and showcase the citys most iconic viewsOutdoor Living at Its Finest:Massive 1,000 sq. ft. wraparound terracean urban oasis for dining, lounging, or hosting under the city lightsExclusive Building Amenities:Indoor swimming pool and saunaFully equipped fitness centreBusiness lounge and conference facilitiesDirect access to Moretti Café & Restaurant on siteUnbeatable Downtown Location:Just steps to top restaurants, theatres, shopping, TIFF Lightbox, Rogers Centre, and Union Stationwith unmatched access to Torontos best lifestyle and transit options. (id:55499)
Property Details
|
MLS® Number
|
C11943707 |
|
Property Type
|
Single Family |
|
Community Name
|
Waterfront Communities C1 |
|
Amenities Near By
|
Beach, Public Transit, Schools |
|
Community Features
|
Pet Restrictions |
|
Features
|
In Suite Laundry |
|
Parking Space Total
|
2 |
|
Pool Type
|
Indoor Pool |
Building
|
Bathroom Total
|
4 |
|
Bedrooms Above Ground
|
3 |
|
Bedrooms Below Ground
|
1 |
|
Bedrooms Total
|
4 |
|
Amenities
|
Exercise Centre, Party Room, Sauna |
|
Appliances
|
Range, Water Purifier, Blinds, Dryer, Freezer, Microwave, Oven, Stove, Washer, Wine Fridge, Refrigerator |
|
Ceiling Type
|
Suspended Ceiling |
|
Cooling Type
|
Central Air Conditioning |
|
Exterior Finish
|
Concrete |
|
Fire Protection
|
Controlled Entry |
|
Flooring Type
|
Laminate |
|
Half Bath Total
|
1 |
|
Heating Type
|
Forced Air |
|
Size Interior
|
2500 - 2749 Sqft |
|
Type
|
Apartment |
Parking
Land
|
Acreage
|
No |
|
Land Amenities
|
Beach, Public Transit, Schools |
|
Zoning Description
|
Single Family Home |
Rooms
| Level |
Type |
Length |
Width |
Dimensions |
|
Second Level |
Primary Bedroom |
4.09 m |
4.09 m |
4.09 m x 4.09 m |
|
Second Level |
Bedroom 2 |
3.71 m |
3.91 m |
3.71 m x 3.91 m |
|
Second Level |
Bedroom 3 |
4.98 m |
5.33 m |
4.98 m x 5.33 m |
|
Main Level |
Living Room |
5.03 m |
6.91 m |
5.03 m x 6.91 m |
|
Main Level |
Dining Room |
4.14 m |
4.7 m |
4.14 m x 4.7 m |
|
Main Level |
Sitting Room |
2.39 m |
3.99 m |
2.39 m x 3.99 m |
|
Main Level |
Kitchen |
6.53 m |
3.99 m |
6.53 m x 3.99 m |
https://www.realtor.ca/real-estate/27849577/711-712-36-blue-jays-way-toronto-waterfront-communities-waterfront-communities-c1

