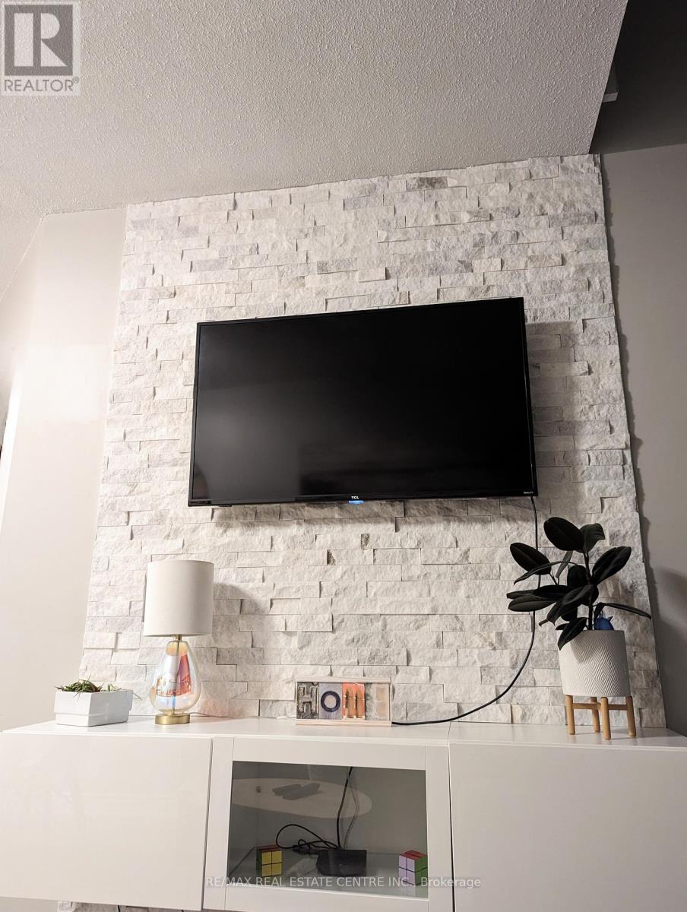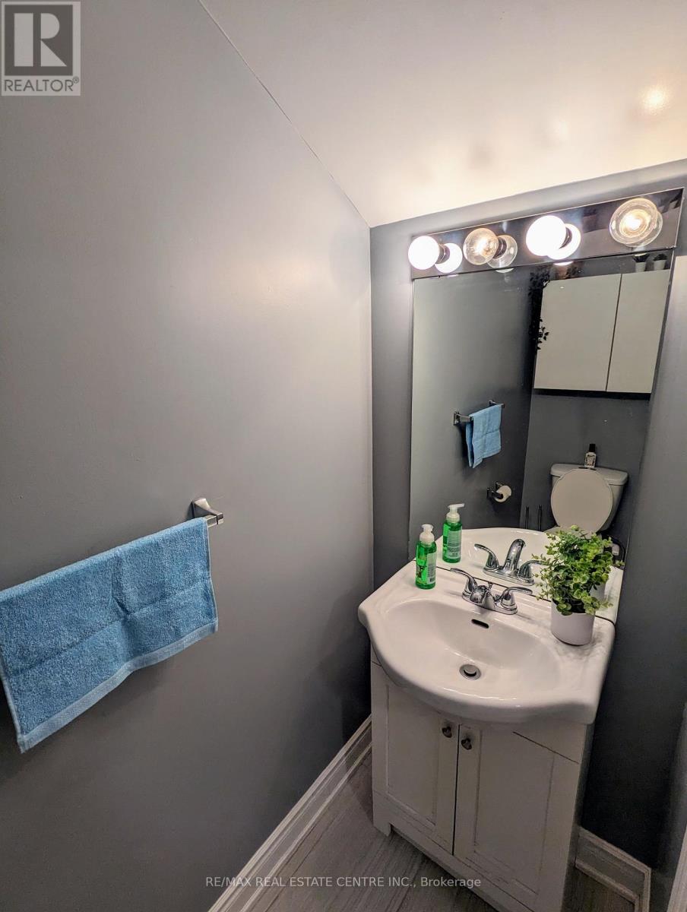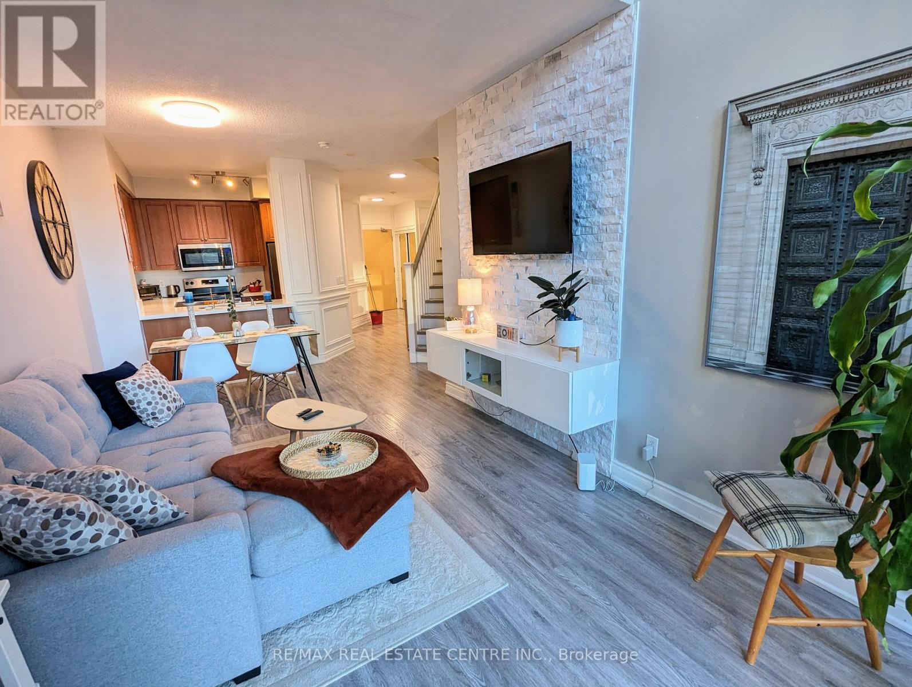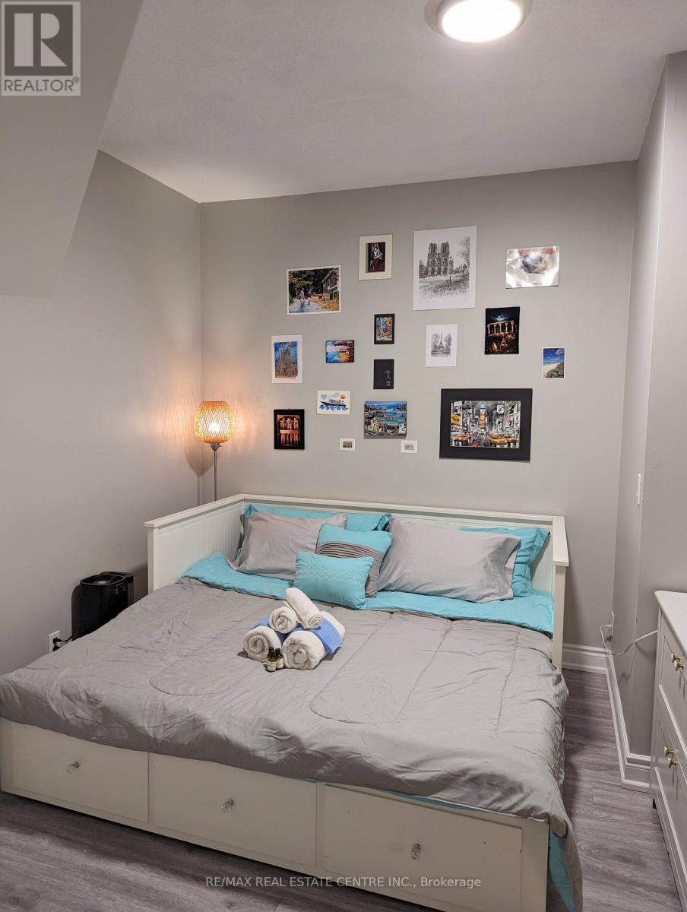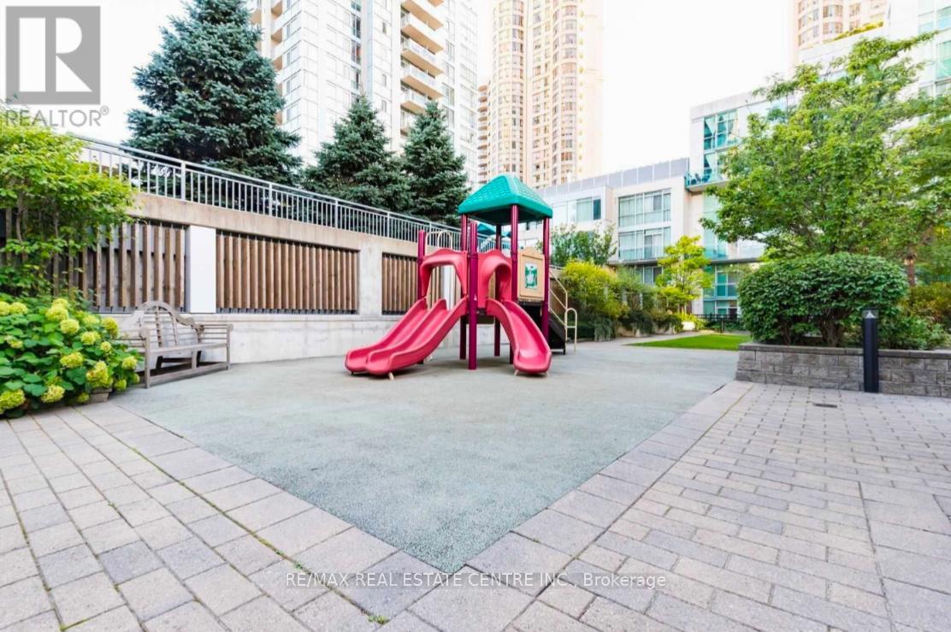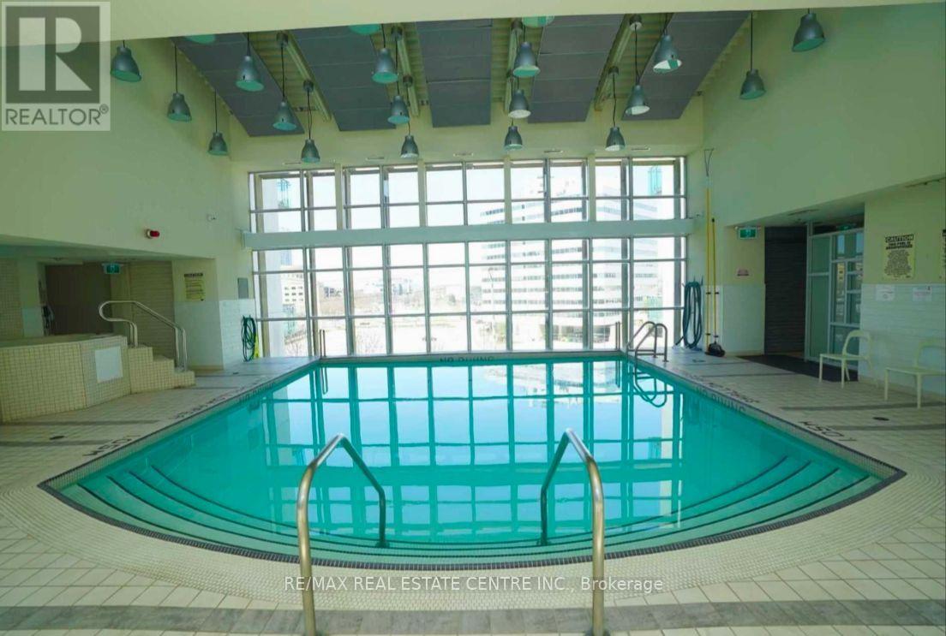3 Bedroom
2 Bathroom
1000 - 1199 sqft
Loft
Central Air Conditioning
Forced Air
$3,200 Monthly
Utilities included & furnished!! Experience luxury executive living in this breathtaking furnished 1144sq ft suite. Stunning and renovated 2-storey loft condo, featuring 2 spacious Bedrooms + a Den, offering plenty of space for a home office or extra living area for lease in the heart of Mississauga. This elegant, unique and spacious residence showcases premium finishes and an open-concept design features soaring 18-ft ceilings in the living room with impressive floor-to-ceiling windows that fill the space with natural light. The open-concept design includes a modern kitchen with quartz countertops, Water Purifier system, a stylish backsplash and stainless steel appliances, perfect for cooking and entertaining. The upper level offers a large laundry room for added convenience. This unit also offers additional under-stairs storage to keep everything organized. Step out onto the private balcony overlooking a peaceful courtyard an ideal spot to relax and unwind. This building offers exceptional amenities, including a gym, pool, sauna, party room, rooftop garden with BBQ and Gazebo, a playground and even a car wash. Located just steps from Square One Shopping Centre and the bus terminal/GO station, this condo also provides easy access to Hwy 403, 401, and the QEW making commuting a breeze. (id:55499)
Property Details
|
MLS® Number
|
W12027443 |
|
Property Type
|
Single Family |
|
Community Name
|
City Centre |
|
Community Features
|
Pet Restrictions |
|
Features
|
Balcony, Carpet Free, In Suite Laundry |
|
Parking Space Total
|
1 |
Building
|
Bathroom Total
|
2 |
|
Bedrooms Above Ground
|
2 |
|
Bedrooms Below Ground
|
1 |
|
Bedrooms Total
|
3 |
|
Appliances
|
Water Purifier, Dishwasher, Dryer, Furniture, Microwave, Stove, Washer, Refrigerator |
|
Architectural Style
|
Loft |
|
Cooling Type
|
Central Air Conditioning |
|
Exterior Finish
|
Concrete |
|
Flooring Type
|
Laminate, Ceramic |
|
Half Bath Total
|
1 |
|
Heating Fuel
|
Natural Gas |
|
Heating Type
|
Forced Air |
|
Size Interior
|
1000 - 1199 Sqft |
|
Type
|
Apartment |
Parking
Land
Rooms
| Level |
Type |
Length |
Width |
Dimensions |
|
Main Level |
Office |
3.6 m |
2.6 m |
3.6 m x 2.6 m |
|
Main Level |
Living Room |
8.8 m |
3.2 m |
8.8 m x 3.2 m |
|
Main Level |
Dining Room |
8.8 m |
3.2 m |
8.8 m x 3.2 m |
|
Main Level |
Kitchen |
3.2 m |
3.2 m |
3.2 m x 3.2 m |
|
Upper Level |
Primary Bedroom |
4 m |
3.2 m |
4 m x 3.2 m |
|
Upper Level |
Bedroom |
5.1 m |
3 m |
5.1 m x 3 m |
|
Upper Level |
Laundry Room |
2.3 m |
1.6 m |
2.3 m x 1.6 m |
https://www.realtor.ca/real-estate/28042592/711-220-burnhamthorpe-road-mississauga-city-centre-city-centre






