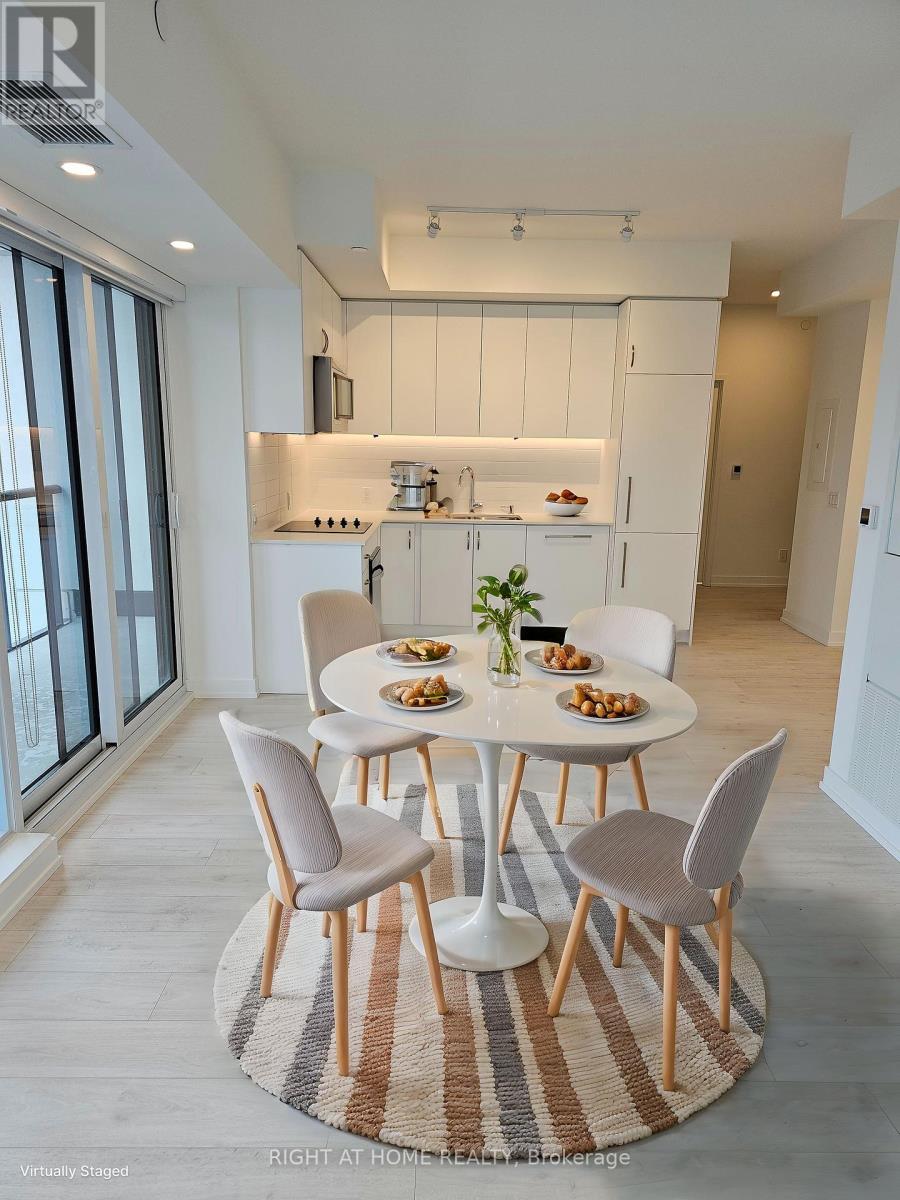3 Bedroom
2 Bathroom
900 - 999 sqft
Central Air Conditioning
Forced Air
$3,495 Monthly
Welcome to this stunning never lived in before corner-unit condo, seamlessly blending contemporary design with functionality. Featuring 2+1 bedrooms, +1 easily convertible to a 3rd bedroom, 2 bathrooms, a 311 sq. ft. wraparound private terrace, and 1 parking spot, this residence is crafted to elevate your lifestyle. Located in a vibrant, well-connected neighborhood, the unit is bathed in natural light from floor-to-ceiling windows on two sides, complete with stylish blinds for convenience. The split-bedroom design ensures privacy, making it perfect for families or roommates. The modern kitchen features premium stainless steel appliances, including a built-in fridge, dishwasher integrated into sleek cabinetry, and a stainless steel stove, oven, and microwave. The master suite provides a luxurious escape with its private ensuite bathroom, while the second bathroom is equally elegant. A dedicated parking spot and proximity to transit, shopping, and dining add convenience. The building offers exceptional amenities, including a concierge, fitness studio, yoga nook, private dining room, lounge, outdoor dining areas, co-working spaces, and a pet spa. Note: Images feature AI-generated furniture. (id:55499)
Property Details
|
MLS® Number
|
C12070850 |
|
Property Type
|
Single Family |
|
Community Name
|
Willowdale East |
|
Community Features
|
Pet Restrictions |
|
Features
|
Carpet Free |
|
Parking Space Total
|
1 |
Building
|
Bathroom Total
|
2 |
|
Bedrooms Above Ground
|
2 |
|
Bedrooms Below Ground
|
1 |
|
Bedrooms Total
|
3 |
|
Appliances
|
Oven - Built-in, Range |
|
Cooling Type
|
Central Air Conditioning |
|
Exterior Finish
|
Concrete |
|
Flooring Type
|
Hardwood |
|
Heating Fuel
|
Natural Gas |
|
Heating Type
|
Forced Air |
|
Size Interior
|
900 - 999 Sqft |
|
Type
|
Apartment |
Parking
Land
Rooms
| Level |
Type |
Length |
Width |
Dimensions |
|
Flat |
Dining Room |
5.23 m |
3.2 m |
5.23 m x 3.2 m |
|
Flat |
Living Room |
5.23 m |
3.2 m |
5.23 m x 3.2 m |
|
Flat |
Kitchen |
1.83 m |
2.97 m |
1.83 m x 2.97 m |
|
Flat |
Primary Bedroom |
3.35 m |
3.07 m |
3.35 m x 3.07 m |
|
Flat |
Bedroom 2 |
2.89 m |
2.59 m |
2.89 m x 2.59 m |
|
Flat |
Den |
2.61 m |
2.66 m |
2.61 m x 2.66 m |
|
Flat |
Bathroom |
2.42 m |
1.51 m |
2.42 m x 1.51 m |
|
Flat |
Bathroom |
2.42 m |
1.51 m |
2.42 m x 1.51 m |
|
Flat |
Foyer |
7.62 m |
2.61 m |
7.62 m x 2.61 m |
https://www.realtor.ca/real-estate/28140740/711-181-sheppard-avenue-e-toronto-willowdale-east-willowdale-east

















