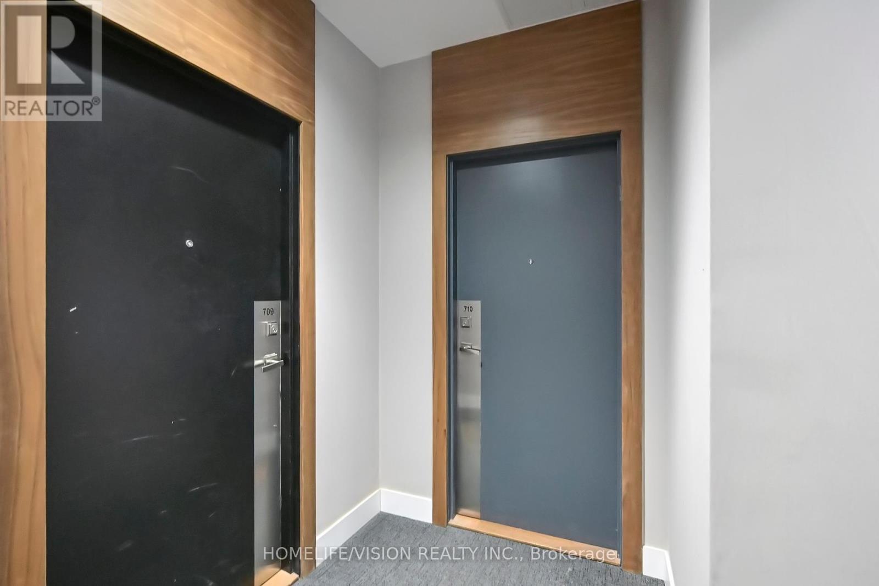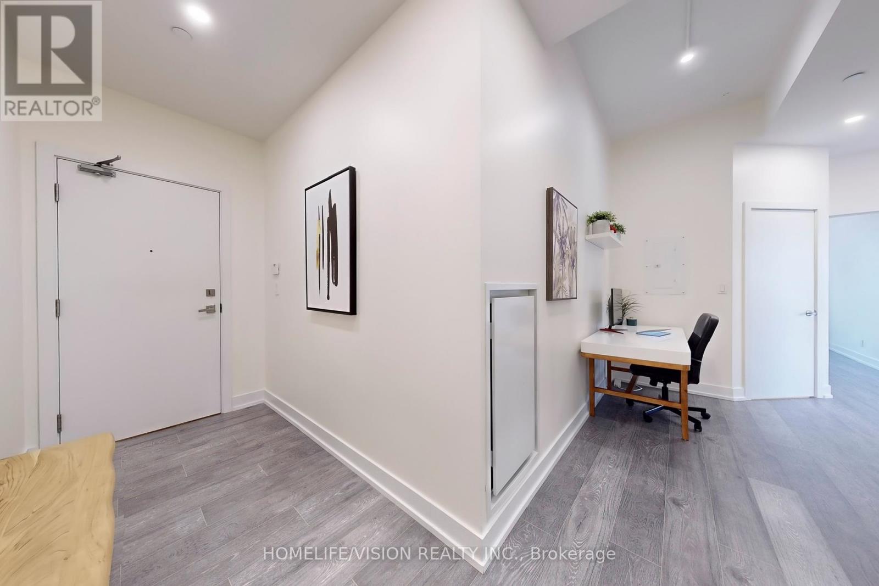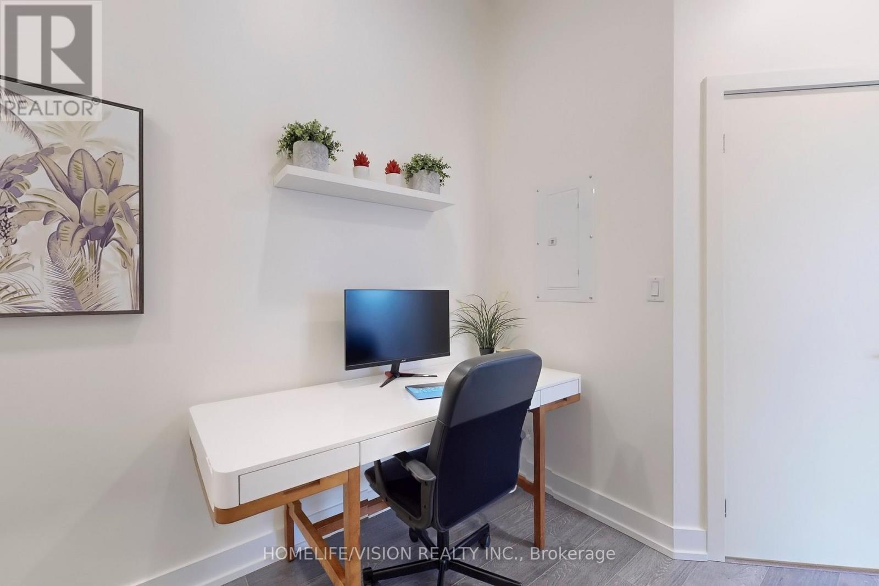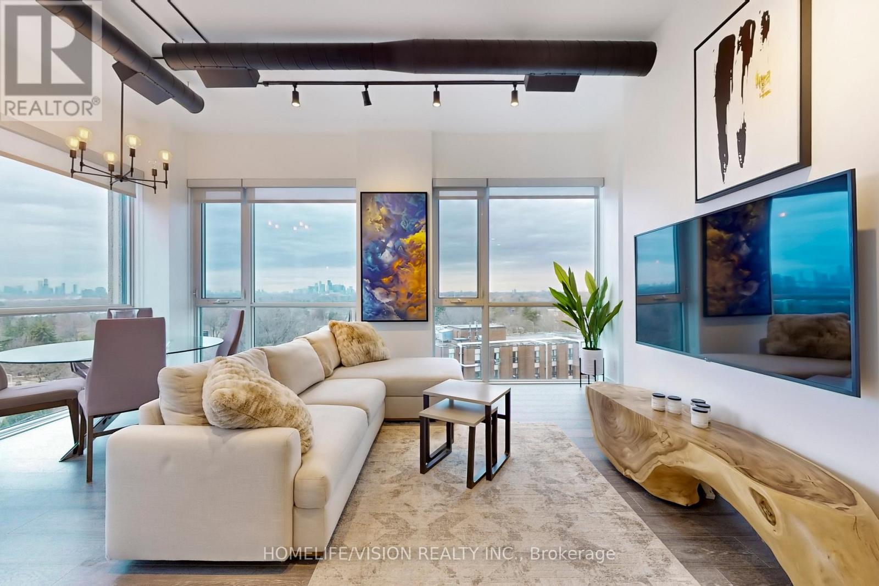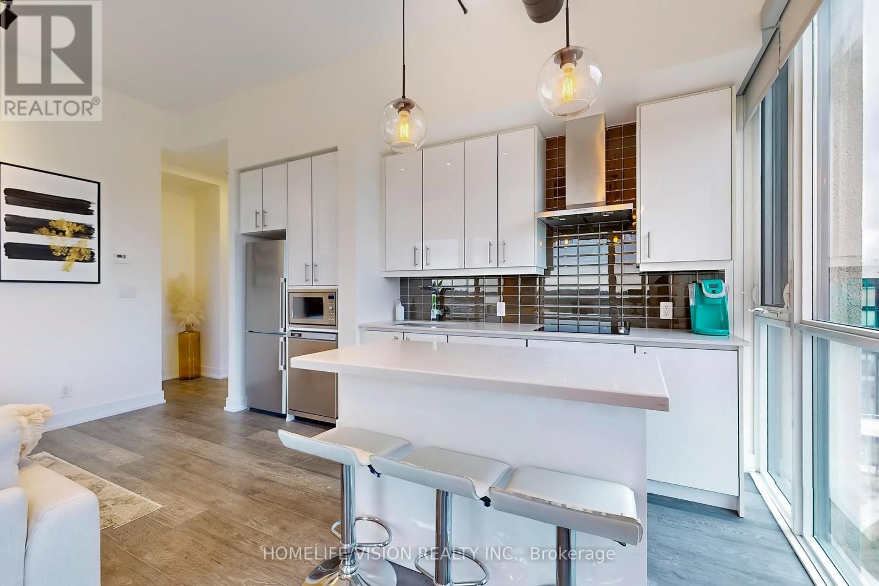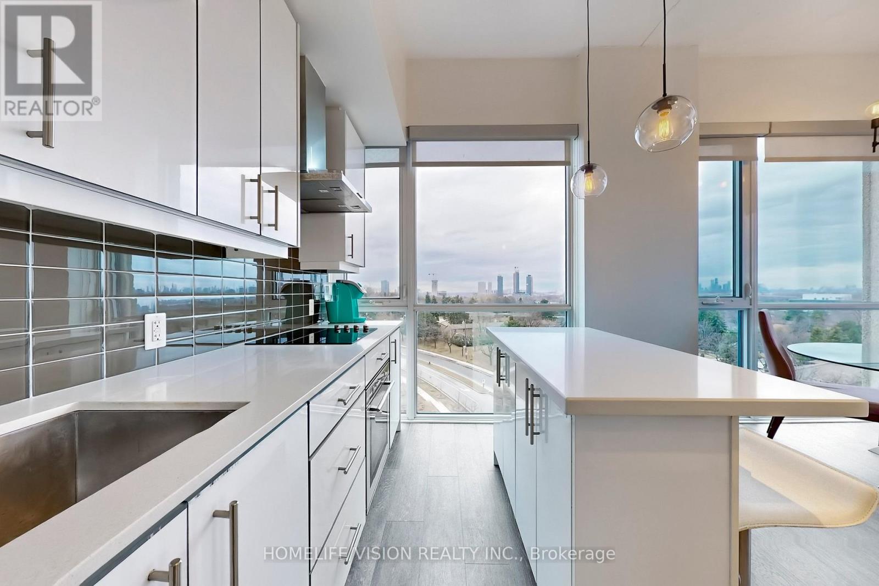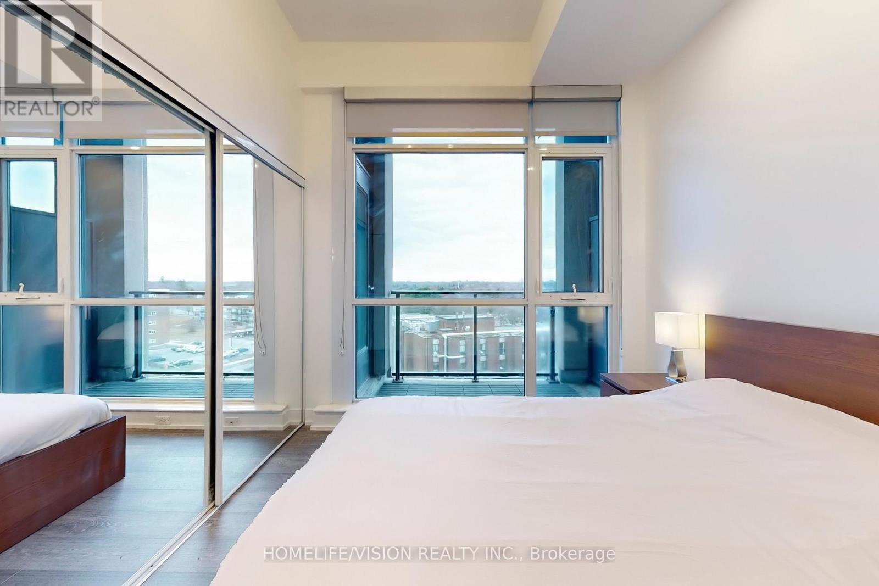710 - 75 The Donway West Toronto (Banbury-Don Mills), Ontario M3C 2E9
$889,000Maintenance, Common Area Maintenance, Electricity, Insurance, Water, Parking
$843.94 Monthly
Maintenance, Common Area Maintenance, Electricity, Insurance, Water, Parking
$843.94 MonthlyUnique & incomparable loft style condo. Rarely Offered 2-Bed Plus Den South West Corner Suite At Liv Lofts. Over 10 Feet of Ceiling Height. This Trendy Condo Is Situated Directly Within The Shops On Don Mills, Steps To Fabulous Retails, Restaurants, Entertainment, VIP Cinemas & More. Surrounded with parks. One of the most prestigious neighbourhood of Toronto. Beautiful Open Concept Design W/ SoaringFloor-To-Ceiling Windows & Unobstructed S/W Views. Magnificent Custom Kitchen W/ StainlessSteel Appliances, Quartz Counters, Centre Island Spacious Primary Bedroom W/ Double Closet &4Pc Ensuite Bath.Lots of upgrades around the years. (id:55499)
Property Details
| MLS® Number | C12034213 |
| Property Type | Single Family |
| Community Name | Banbury-Don Mills |
| Amenities Near By | Park, Public Transit |
| Community Features | Pet Restrictions |
| Features | Elevator, Balcony |
| Parking Space Total | 1 |
| View Type | View |
Building
| Bathroom Total | 2 |
| Bedrooms Above Ground | 2 |
| Bedrooms Total | 2 |
| Amenities | Security/concierge, Storage - Locker |
| Appliances | All, Dryer, Washer, Window Coverings |
| Cooling Type | Central Air Conditioning |
| Exterior Finish | Concrete |
| Flooring Type | Laminate |
| Heating Fuel | Natural Gas |
| Heating Type | Forced Air |
| Size Interior | 900 - 999 Sqft |
| Type | Apartment |
Parking
| Underground | |
| Garage |
Land
| Acreage | No |
| Land Amenities | Park, Public Transit |
Rooms
| Level | Type | Length | Width | Dimensions |
|---|---|---|---|---|
| Flat | Foyer | 3.65 m | 1.5 m | 3.65 m x 1.5 m |
| Flat | Den | 2.9 m | 2.4 m | 2.9 m x 2.4 m |
| Flat | Dining Room | 3.5 m | 5.6 m | 3.5 m x 5.6 m |
| Flat | Living Room | 3.5 m | 5.6 m | 3.5 m x 5.6 m |
| Flat | Kitchen | 4.22 m | 2.29 m | 4.22 m x 2.29 m |
| Flat | Primary Bedroom | 3.15 m | 2.88 m | 3.15 m x 2.88 m |
| Flat | Bedroom 2 | 3.05 m | 3.35 m | 3.05 m x 3.35 m |
Interested?
Contact us for more information





