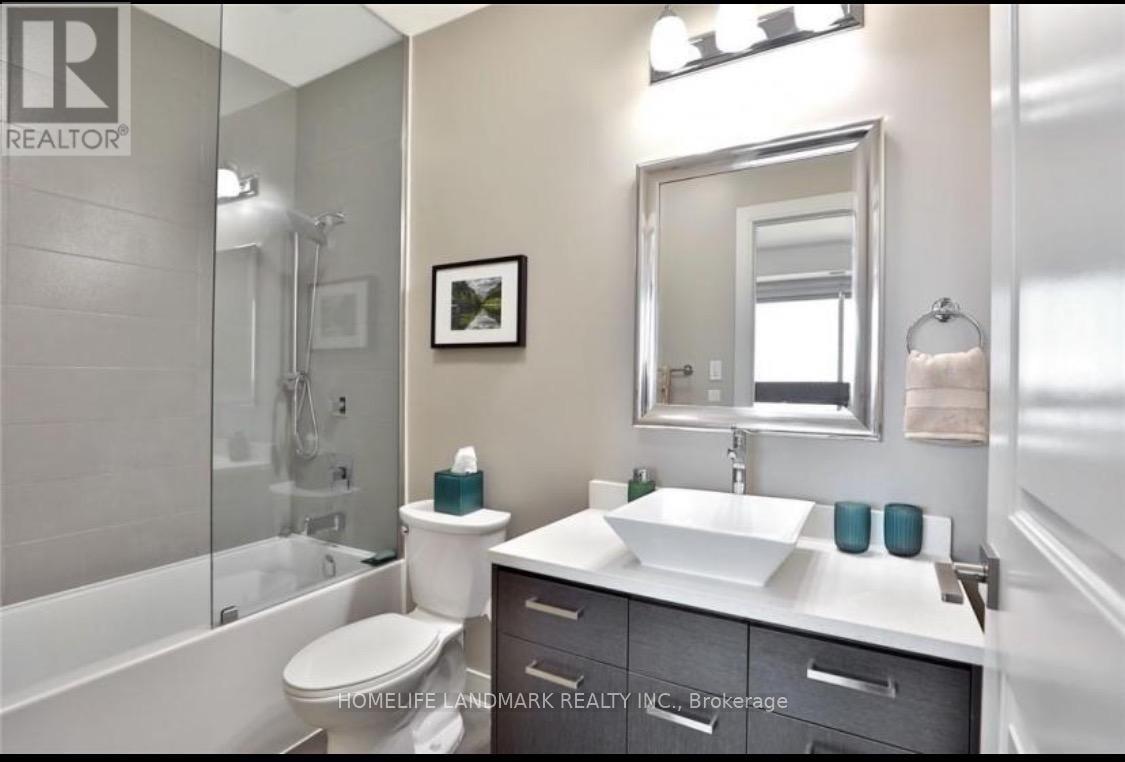710 - 150 Main Street W Hamilton (Central), Ontario L8P 1H8
2 Bedroom
2 Bathroom
900 - 999 sqft
Central Air Conditioning
Forced Air
$499,900Maintenance, Water, Parking
$729.15 Monthly
Maintenance, Water, Parking
$729.15 MonthlyWelcome To 150 Main Street West In The Heart Of Downtown Hamilton, 2 Bedroom, 2Bath Corner Unit, Luxurious Finishings With Laminate & Ceramic Floors Thru out, Quartz Countertops.Parking lot owned. Amenities Include: Minutes To Mcmaster University, Mcmaster Children's Hospital, Mohawk College, Hamilton General Hospital, Go Station, Hwy 403 And Walk To Groceries, Pharmacies, Trendy Restaurants, Shopping, Theatre.A Great Living Experience For Professionals,Families and Investors! (id:55499)
Property Details
| MLS® Number | X12097434 |
| Property Type | Single Family |
| Community Name | Central |
| Community Features | Pet Restrictions |
| Features | Balcony, In Suite Laundry |
| Parking Space Total | 1 |
Building
| Bathroom Total | 2 |
| Bedrooms Above Ground | 2 |
| Bedrooms Total | 2 |
| Age | 6 To 10 Years |
| Appliances | Dishwasher, Dryer, Microwave, Stove, Washer, Refrigerator |
| Cooling Type | Central Air Conditioning |
| Exterior Finish | Concrete Block |
| Flooring Type | Laminate |
| Heating Fuel | Natural Gas |
| Heating Type | Forced Air |
| Size Interior | 900 - 999 Sqft |
| Type | Apartment |
Parking
| Garage |
Land
| Acreage | No |
Rooms
| Level | Type | Length | Width | Dimensions |
|---|---|---|---|---|
| Main Level | Living Room | 4.25 m | 4.02 m | 4.25 m x 4.02 m |
| Main Level | Kitchen | 4.08 m | 3.96 m | 4.08 m x 3.96 m |
| Main Level | Bedroom | 2.83 m | 9.14 m | 2.83 m x 9.14 m |
| Main Level | Bedroom 2 | 2.66 m | 3.54 m | 2.66 m x 3.54 m |
https://www.realtor.ca/real-estate/28200393/710-150-main-street-w-hamilton-central-central
Interested?
Contact us for more information










