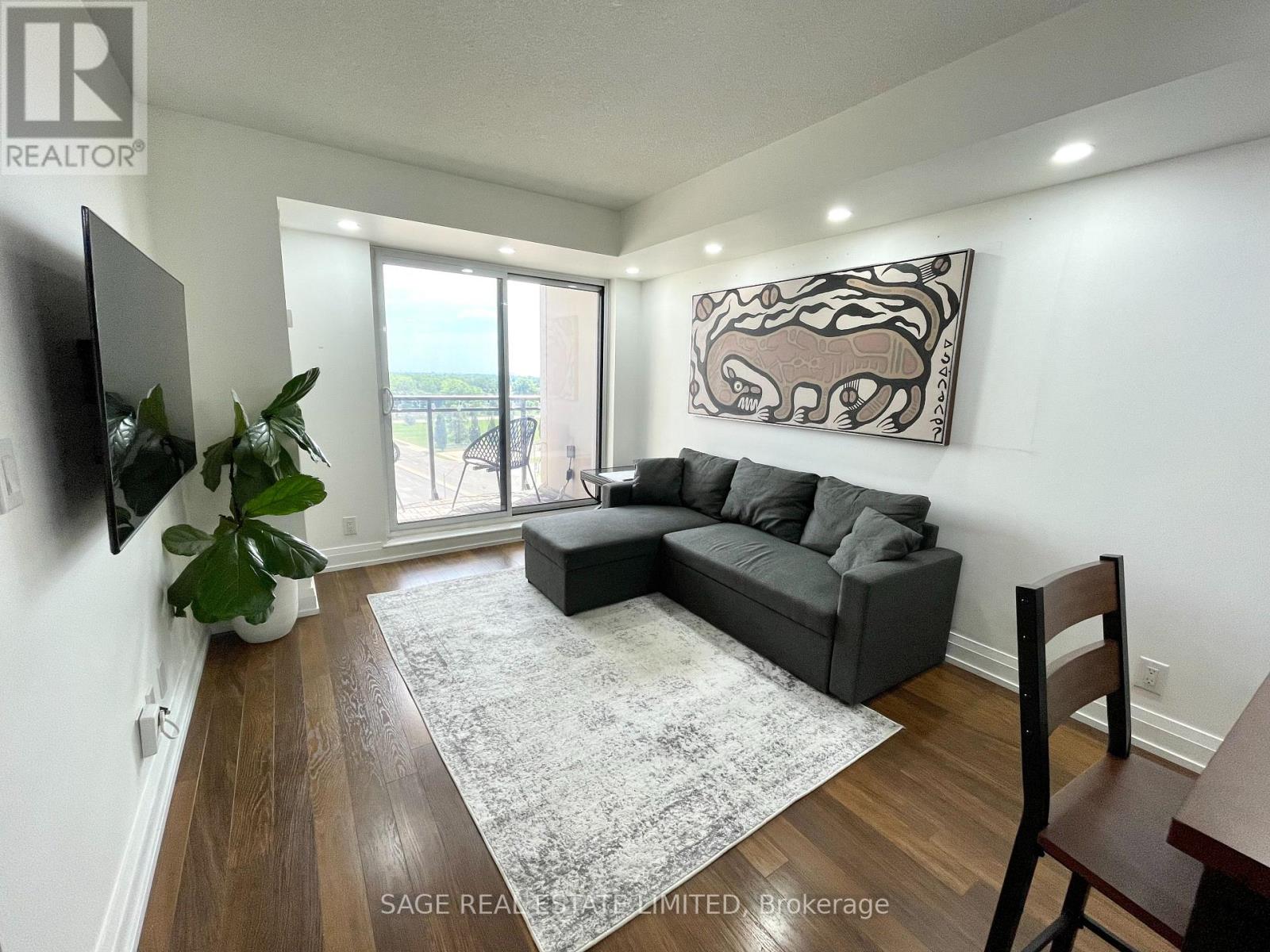710 - 1060 Sheppard Avenue W Toronto (York University Heights), Ontario M3J 0G7
$589,000Maintenance, Heat, Water, Parking, Insurance
$513.57 Monthly
Maintenance, Heat, Water, Parking, Insurance
$513.57 MonthlyDiscover urban living at its finest in this stylish 1 bedroom + den condo with an open concept layout. Boasting 720 sq ft of living space, this unit is designed for comfort and functionality. Step into a bright and airy living area with laminate flooring throughout. The kitchen features sleek stainless steel appliances and elegant granite countertops. The functional den provides a versatile space that can be used as a home office or additional living area.Retreat to the master bedroom, which offers a generous size, complete with a walk-in closet. Step out onto the balcony to enjoy clear south-east city views, a perfect spot for your morning coffee or evening relaxation. The location is unbeatable, with convenient access to TTC and GO Train station just steps away, making commuting a breeze. Youll also be close to major highways, malls, grocery stores, costco, and a variety of restaurants, making this the perfect spot for city living. your perfect city oasis awaits! **** EXTRAS **** 1 underground parking included - Amenities Include 24/7 concierge, indoor pool/sauna, gym, party room, guest suites, golf stimulator & many more. (id:55499)
Property Details
| MLS® Number | W9348539 |
| Property Type | Single Family |
| Community Name | York University Heights |
| Amenities Near By | Schools, Public Transit, Park, Hospital |
| Community Features | Pet Restrictions |
| Features | Balcony, In Suite Laundry |
| Parking Space Total | 1 |
| Pool Type | Indoor Pool |
| View Type | View |
Building
| Bathroom Total | 1 |
| Bedrooms Above Ground | 1 |
| Bedrooms Below Ground | 1 |
| Bedrooms Total | 2 |
| Amenities | Security/concierge, Exercise Centre, Visitor Parking, Party Room |
| Appliances | Dishwasher, Dryer, Microwave, Refrigerator, Stove, Washer |
| Cooling Type | Central Air Conditioning |
| Exterior Finish | Concrete |
| Flooring Type | Laminate |
| Heating Fuel | Natural Gas |
| Heating Type | Forced Air |
| Type | Apartment |
Parking
| Underground |
Land
| Acreage | No |
| Land Amenities | Schools, Public Transit, Park, Hospital |
Rooms
| Level | Type | Length | Width | Dimensions |
|---|---|---|---|---|
| Main Level | Living Room | 5.12 m | 3.05 m | 5.12 m x 3.05 m |
| Main Level | Dining Room | 5.12 m | 3.05 m | 5.12 m x 3.05 m |
| Main Level | Kitchen | 3.81 m | 2.83 m | 3.81 m x 2.83 m |
| Main Level | Primary Bedroom | 5.21 m | 3.05 m | 5.21 m x 3.05 m |
| Main Level | Den | 2.16 m | 1.86 m | 2.16 m x 1.86 m |
Interested?
Contact us for more information

























