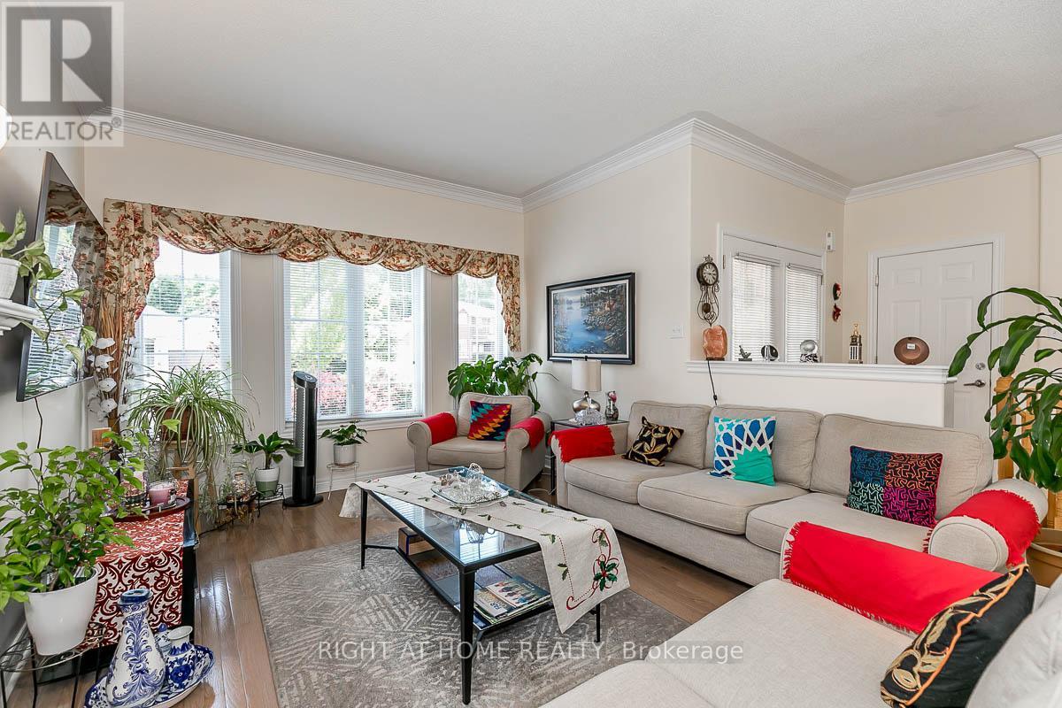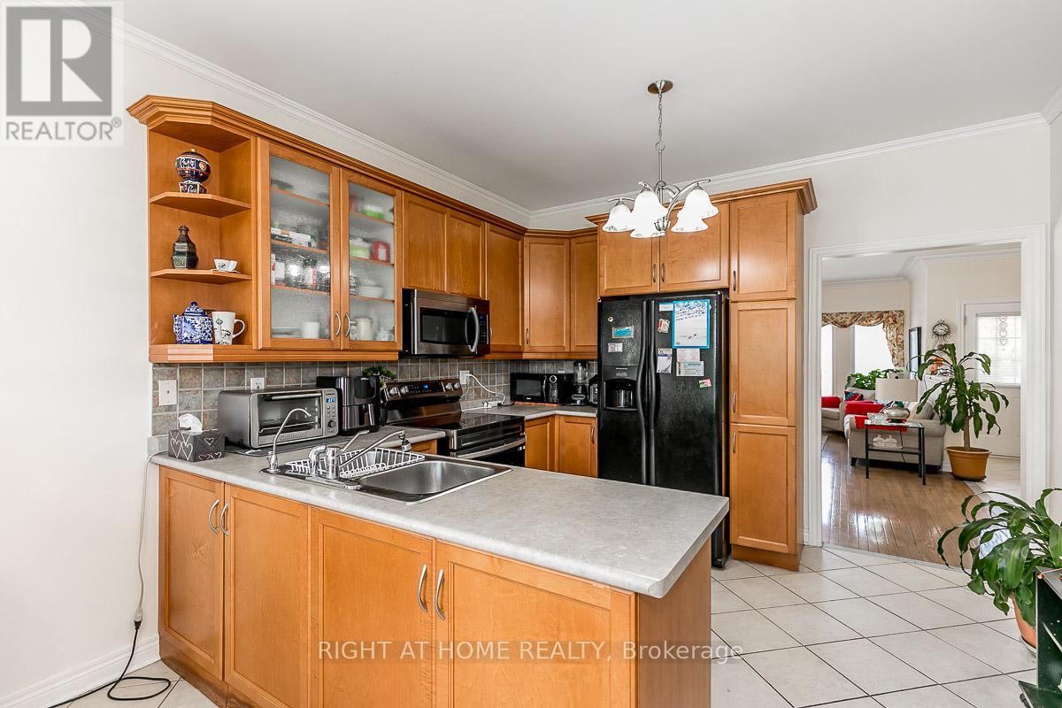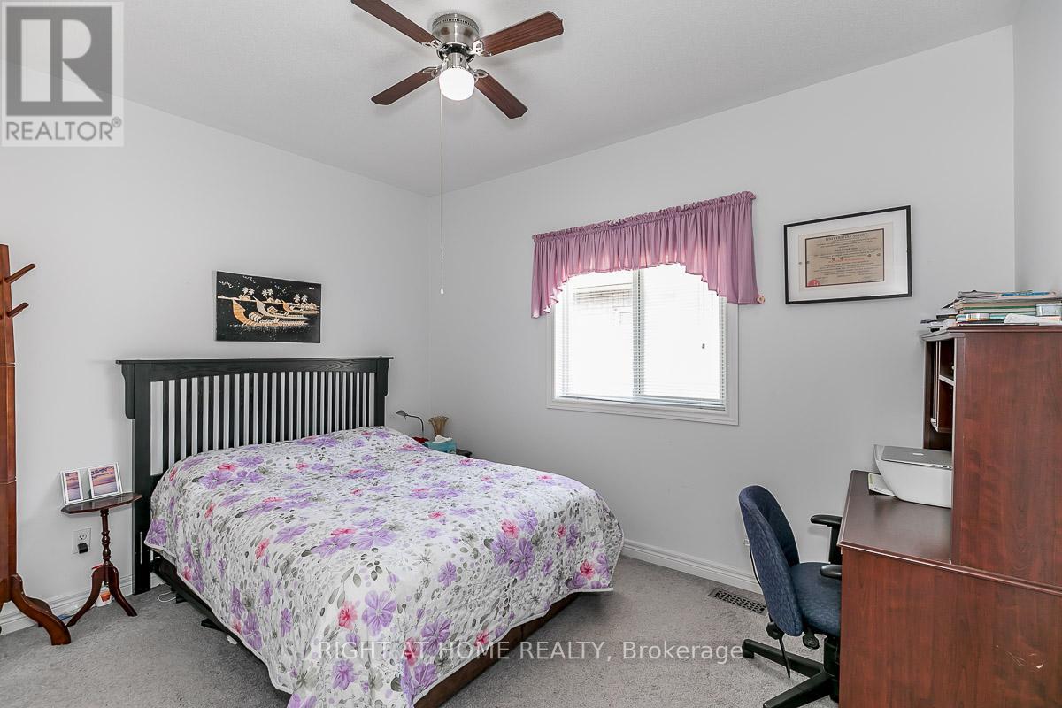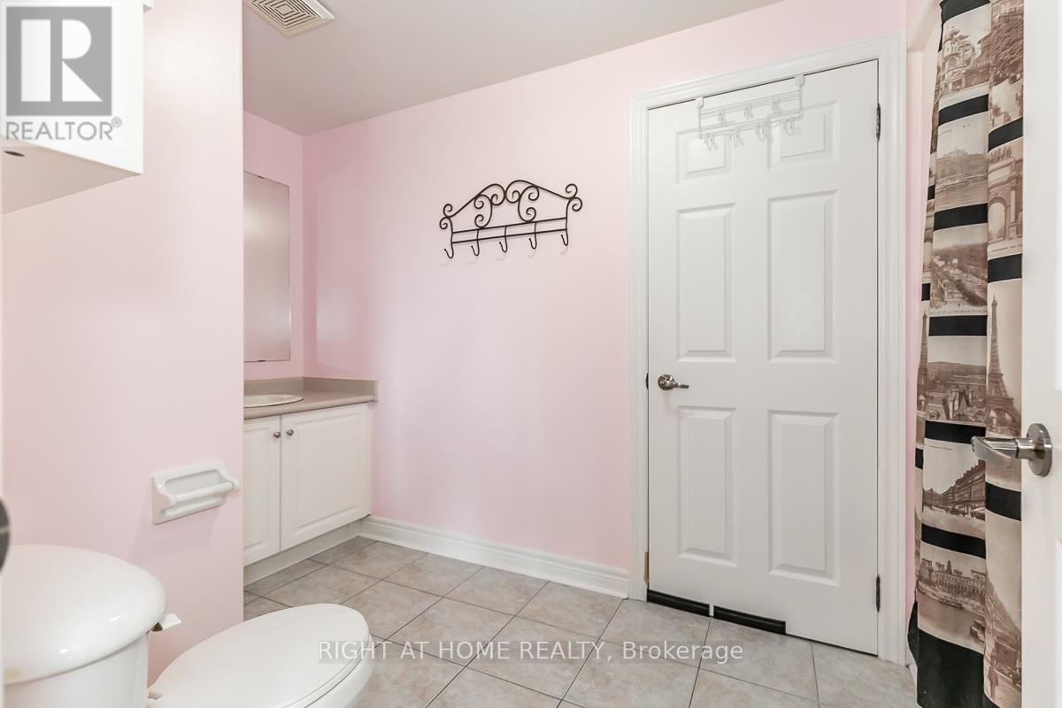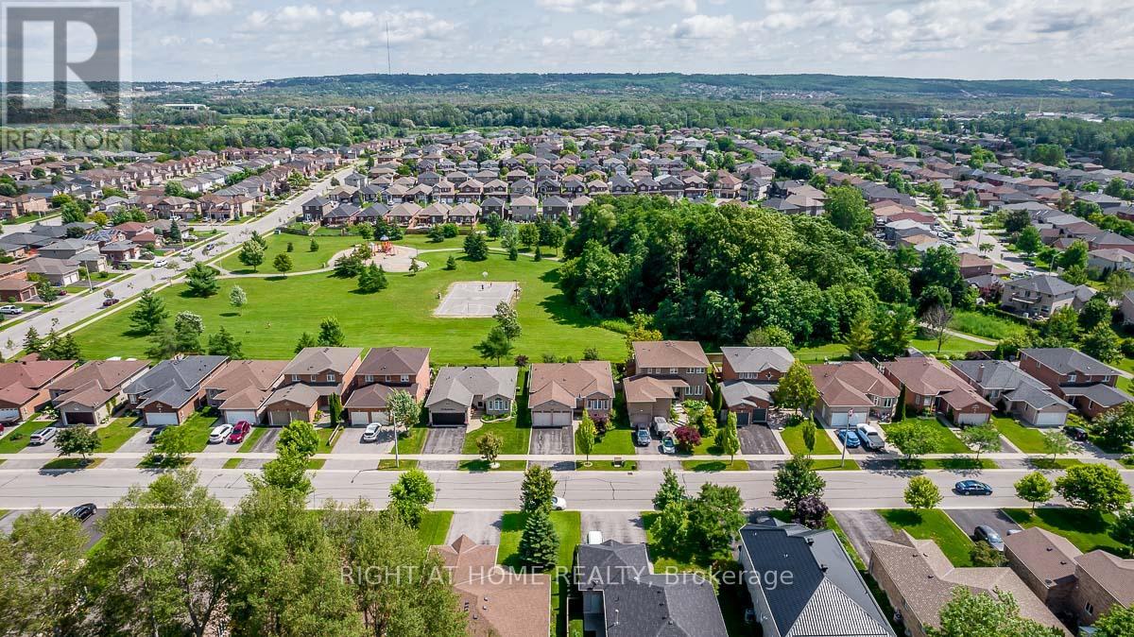71 Ruffet Drive Barrie (Edgehill Drive), Ontario L4N 0N8
$889,900
Step into this stunning former model bungalow that radiates style, comfort, and versatility! Featuring 2+2 spacious bedrooms and 3 full bathrooms, this thoughtfully designed home boasts soaring 9 ft ceilings and elegant crown molding that add a touch of sophistication throughout. Gleaming hardwood floors grace the main living areas, creating a warm and inviting atmosphere. The home is perfect for multi-generational living or entertaining, offering two full kitchens one on each level. The bright walkout basement leads to a beautifully landscaped backyard, complete with a playground, making it ideal for family enjoyment. Whether you're looking for the perfect family home or a fantastic investment opportunity, this property offers both charm and function in equal measure. Don't miss your chance to own this one-of-a-kind gem! (id:55499)
Open House
This property has open houses!
11:00 am
Ends at:1:00 pm
Property Details
| MLS® Number | S12067363 |
| Property Type | Single Family |
| Community Name | Edgehill Drive |
| Parking Space Total | 4 |
Building
| Bathroom Total | 3 |
| Bedrooms Above Ground | 2 |
| Bedrooms Below Ground | 2 |
| Bedrooms Total | 4 |
| Amenities | Fireplace(s) |
| Appliances | Water Heater, Water Softener, Central Vacuum, Dishwasher, Dryer, Garage Door Opener, Microwave, Stove, Washer, Window Coverings, Refrigerator |
| Architectural Style | Bungalow |
| Basement Development | Finished |
| Basement Features | Walk Out |
| Basement Type | N/a (finished) |
| Construction Style Attachment | Detached |
| Cooling Type | Central Air Conditioning |
| Exterior Finish | Brick |
| Fireplace Present | Yes |
| Fireplace Total | 2 |
| Foundation Type | Concrete |
| Heating Fuel | Natural Gas |
| Heating Type | Forced Air |
| Stories Total | 1 |
| Size Interior | 1100 - 1500 Sqft |
| Type | House |
| Utility Water | Municipal Water |
Parking
| Attached Garage | |
| Garage |
Land
| Acreage | No |
| Sewer | Sanitary Sewer |
| Size Depth | 108 Ft ,2 In |
| Size Frontage | 49 Ft ,2 In |
| Size Irregular | 49.2 X 108.2 Ft |
| Size Total Text | 49.2 X 108.2 Ft |
| Zoning Description | R2 |
Rooms
| Level | Type | Length | Width | Dimensions |
|---|---|---|---|---|
| Lower Level | Bedroom 3 | 3.91 m | 2.92 m | 3.91 m x 2.92 m |
| Lower Level | Bedroom 4 | 3.99 m | 2 m | 3.99 m x 2 m |
| Lower Level | Family Room | 6.45 m | 3.61 m | 6.45 m x 3.61 m |
| Lower Level | Laundry Room | 5.16 m | 2.31 m | 5.16 m x 2.31 m |
| Lower Level | Kitchen | 3.96 m | 6.2 m | 3.96 m x 6.2 m |
| Main Level | Living Room | 6.88 m | 3.66 m | 6.88 m x 3.66 m |
| Main Level | Kitchen | 6.25 m | 3.51 m | 6.25 m x 3.51 m |
| Main Level | Primary Bedroom | 4.6 m | 4.42 m | 4.6 m x 4.42 m |
| Main Level | Bedroom 2 | 3.76 m | 2.92 m | 3.76 m x 2.92 m |
https://www.realtor.ca/real-estate/28132325/71-ruffet-drive-barrie-edgehill-drive-edgehill-drive
Interested?
Contact us for more information








