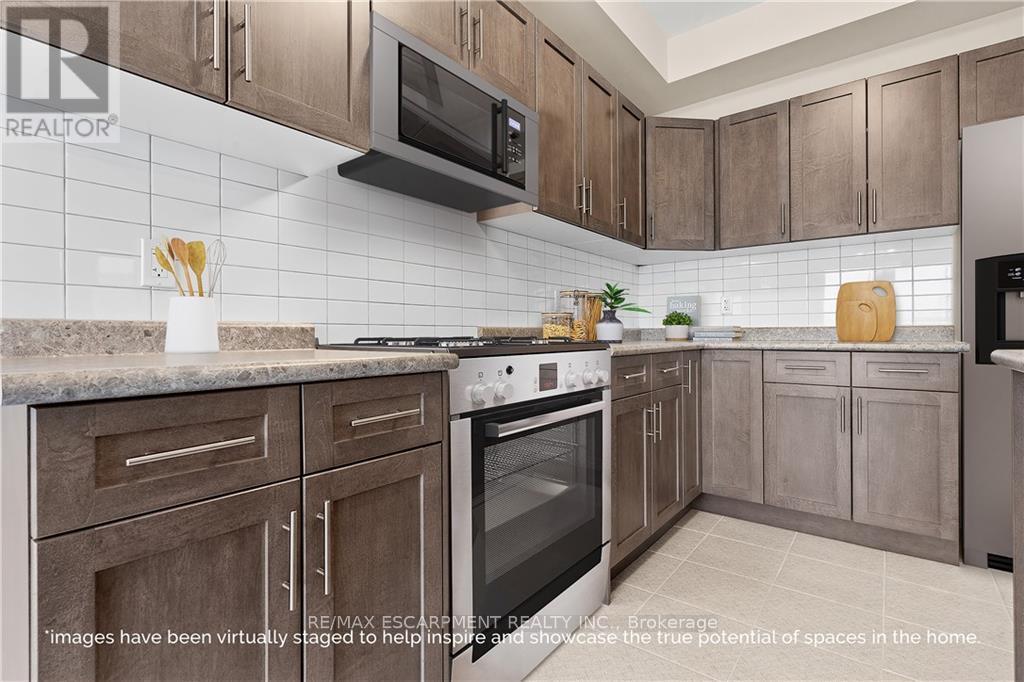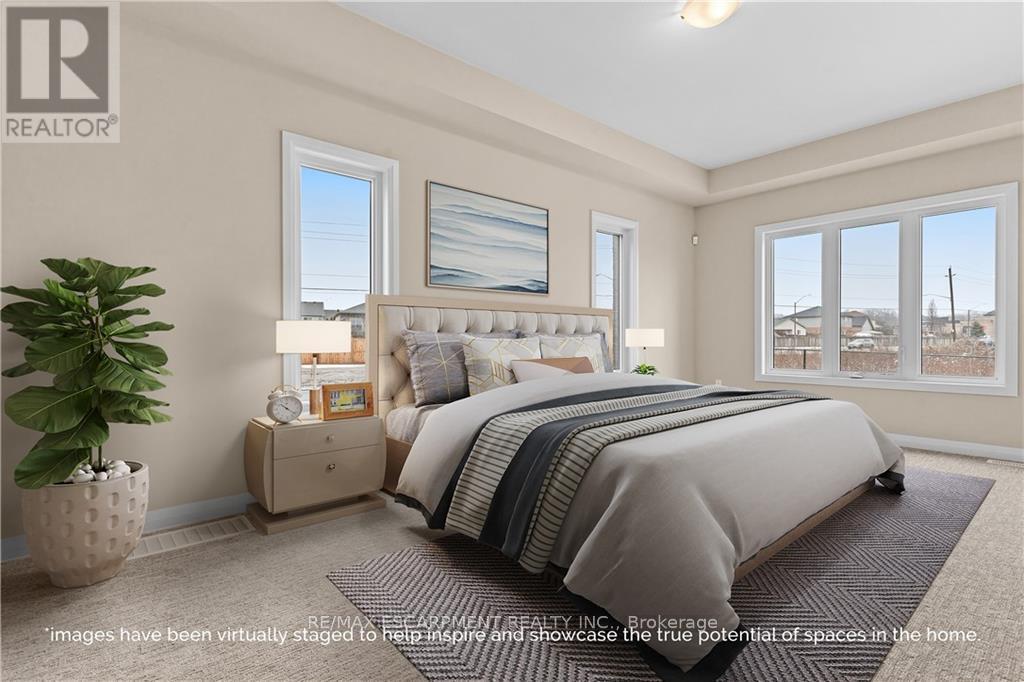3 Bedroom
3 Bathroom
Forced Air
$702,000
Welcome to 71 Marie St in charming Fonthill, a brand-now semi-detached home set to be your slice of paradise in the heart of Niagara Region. This 3-bedroom, 3-bathroom gem offers 1717 sqft of customizable living space, perfect for those seeking a simpler life surrounded by natural beauty. Imagine waking up to views of the escarpment, with fruit farms and vineyards just a stone's throw away. And if that's not enough, the world-famous Niagara Falls is just minutes from your doorstep! Set for completion in fall 2025, this property is a blank canvas waiting for your personal touch. With $8,000 in upgrades already included, you're off to a great start in creating your dream home. The walkout basement boasts an upgraded window, offering the potential for an additional bedroom or your own private retreat. Whether you're a first-time buyer, looking to downsize, or simply craving a change of pace, this Fonthill gem ticks all the boxes. (id:55499)
Property Details
|
MLS® Number
|
X9039549 |
|
Property Type
|
Single Family |
|
Amenities Near By
|
Place Of Worship, Schools |
|
Community Features
|
Community Centre |
|
Parking Space Total
|
2 |
Building
|
Bathroom Total
|
3 |
|
Bedrooms Above Ground
|
3 |
|
Bedrooms Total
|
3 |
|
Basement Features
|
Separate Entrance |
|
Basement Type
|
Full |
|
Construction Style Attachment
|
Semi-detached |
|
Exterior Finish
|
Brick, Vinyl Siding |
|
Foundation Type
|
Block |
|
Half Bath Total
|
1 |
|
Heating Fuel
|
Natural Gas |
|
Heating Type
|
Forced Air |
|
Stories Total
|
2 |
|
Type
|
House |
|
Utility Water
|
Municipal Water |
Parking
Land
|
Acreage
|
No |
|
Land Amenities
|
Place Of Worship, Schools |
|
Sewer
|
Sanitary Sewer |
|
Size Depth
|
105 Ft |
|
Size Frontage
|
30 Ft |
|
Size Irregular
|
30 X 105 Ft |
|
Size Total Text
|
30 X 105 Ft |
Rooms
| Level |
Type |
Length |
Width |
Dimensions |
|
Second Level |
Bathroom |
|
|
Measurements not available |
|
Second Level |
Bedroom |
2.9 m |
3.15 m |
2.9 m x 3.15 m |
|
Second Level |
Bedroom |
2.9 m |
3.15 m |
2.9 m x 3.15 m |
|
Second Level |
Bathroom |
|
|
Measurements not available |
|
Second Level |
Laundry Room |
|
|
Measurements not available |
|
Main Level |
Kitchen |
2.34 m |
3.2 m |
2.34 m x 3.2 m |
|
Main Level |
Dining Room |
2.34 m |
3.1 m |
2.34 m x 3.1 m |
|
Main Level |
Great Room |
3.3 m |
6.1 m |
3.3 m x 6.1 m |
|
Main Level |
Bathroom |
|
|
Measurements not available |
|
Main Level |
Primary Bedroom |
4.29 m |
4.19 m |
4.29 m x 4.19 m |
https://www.realtor.ca/real-estate/27173216/71-marie-street-pelham








