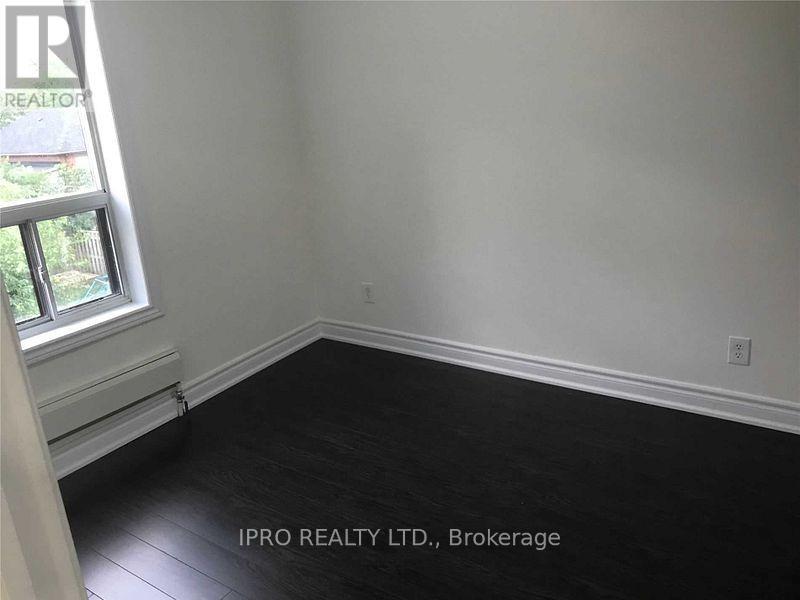71 Clouston Avenue Toronto (Weston), Ontario M9N 1A8
5 Bedroom
3 Bathroom
1100 - 1500 sqft
Fireplace
Radiant Heat
$1,250,000
This lovely renovated home is located on a quiet street off Weston Rd. Perfect for young family or an investor. Basement is finished with a 2nd Kitchen, 2 Bedrooms & separate entrance. Basement can also be used for a 2nd income or a 2nd amily residence. Laundry room on lower common area. Laminated floors, bright Kitchen, walkout to backyard, detached car garage and lots of parking. Step to bus route and GO station. Shopping and minutes drive to Hwys. (id:55499)
Property Details
| MLS® Number | W12033200 |
| Property Type | Single Family |
| Community Name | Weston |
| Amenities Near By | Public Transit |
| Features | Lane |
| Parking Space Total | 2 |
Building
| Bathroom Total | 3 |
| Bedrooms Above Ground | 3 |
| Bedrooms Below Ground | 2 |
| Bedrooms Total | 5 |
| Appliances | Water Heater, Dryer, Stove, Washer, Refrigerator |
| Basement Features | Apartment In Basement, Separate Entrance |
| Basement Type | N/a |
| Construction Style Attachment | Detached |
| Exterior Finish | Brick |
| Fireplace Present | Yes |
| Flooring Type | Laminate, Ceramic |
| Foundation Type | Concrete |
| Half Bath Total | 1 |
| Heating Type | Radiant Heat |
| Stories Total | 2 |
| Size Interior | 1100 - 1500 Sqft |
| Type | House |
| Utility Water | Municipal Water |
Parking
| Detached Garage | |
| Garage |
Land
| Acreage | No |
| Land Amenities | Public Transit |
| Sewer | Sanitary Sewer |
| Size Depth | 112 Ft |
| Size Frontage | 30 Ft |
| Size Irregular | 30 X 112 Ft |
| Size Total Text | 30 X 112 Ft |
Rooms
| Level | Type | Length | Width | Dimensions |
|---|---|---|---|---|
| Basement | Bedroom 4 | 2.19 m | 2.74 m | 2.19 m x 2.74 m |
| Basement | Bedroom 5 | Measurements not available | ||
| Basement | Kitchen | 3.87 m | 2.37 m | 3.87 m x 2.37 m |
| Upper Level | Primary Bedroom | 3.35 m | 3.1 m | 3.35 m x 3.1 m |
| Upper Level | Bedroom 2 | 3 m | 2.9 m | 3 m x 2.9 m |
| Upper Level | Bedroom 3 | 2.2 m | 2.4 m | 2.2 m x 2.4 m |
| Ground Level | Living Room | 3.35 m | 3.08 m | 3.35 m x 3.08 m |
| Ground Level | Dining Room | 2.44 m | 2.47 m | 2.44 m x 2.47 m |
| Ground Level | Family Room | 3.81 m | 2.47 m | 3.81 m x 2.47 m |
| Ground Level | Kitchen | 3 m | 2 m | 3 m x 2 m |
https://www.realtor.ca/real-estate/28055425/71-clouston-avenue-toronto-weston-weston
Interested?
Contact us for more information

























