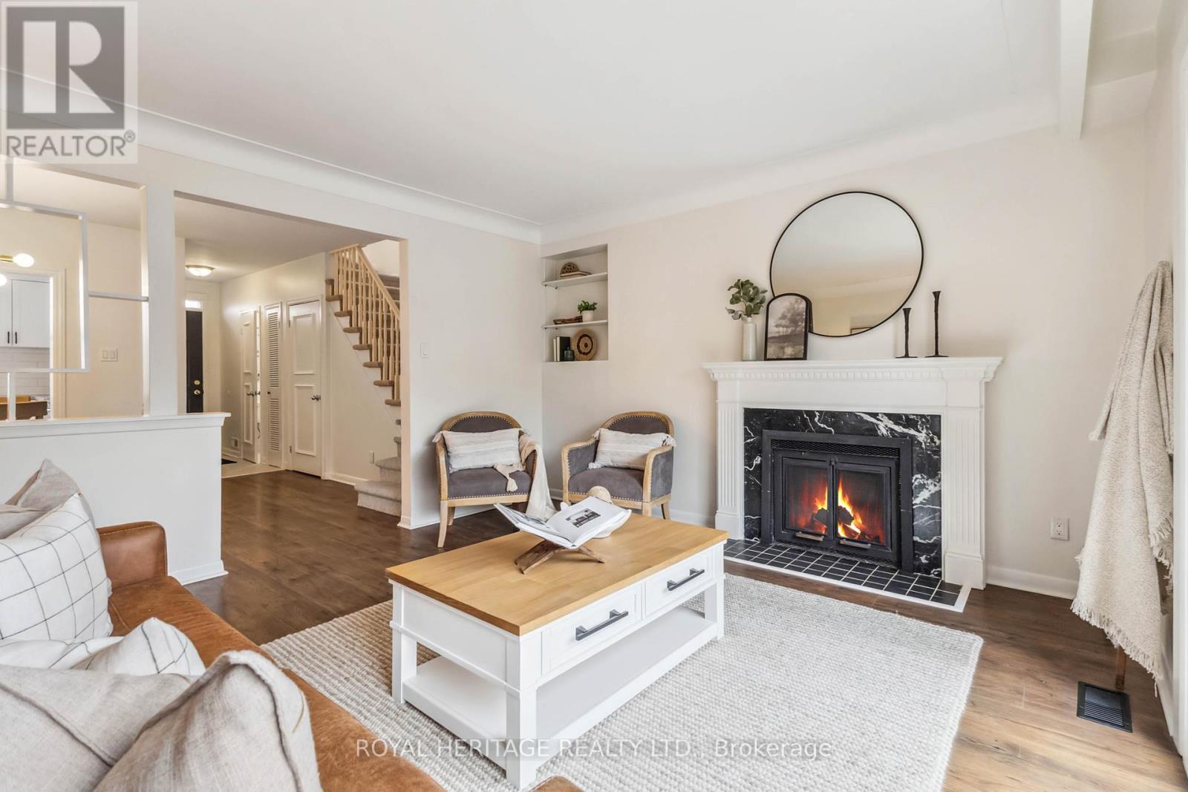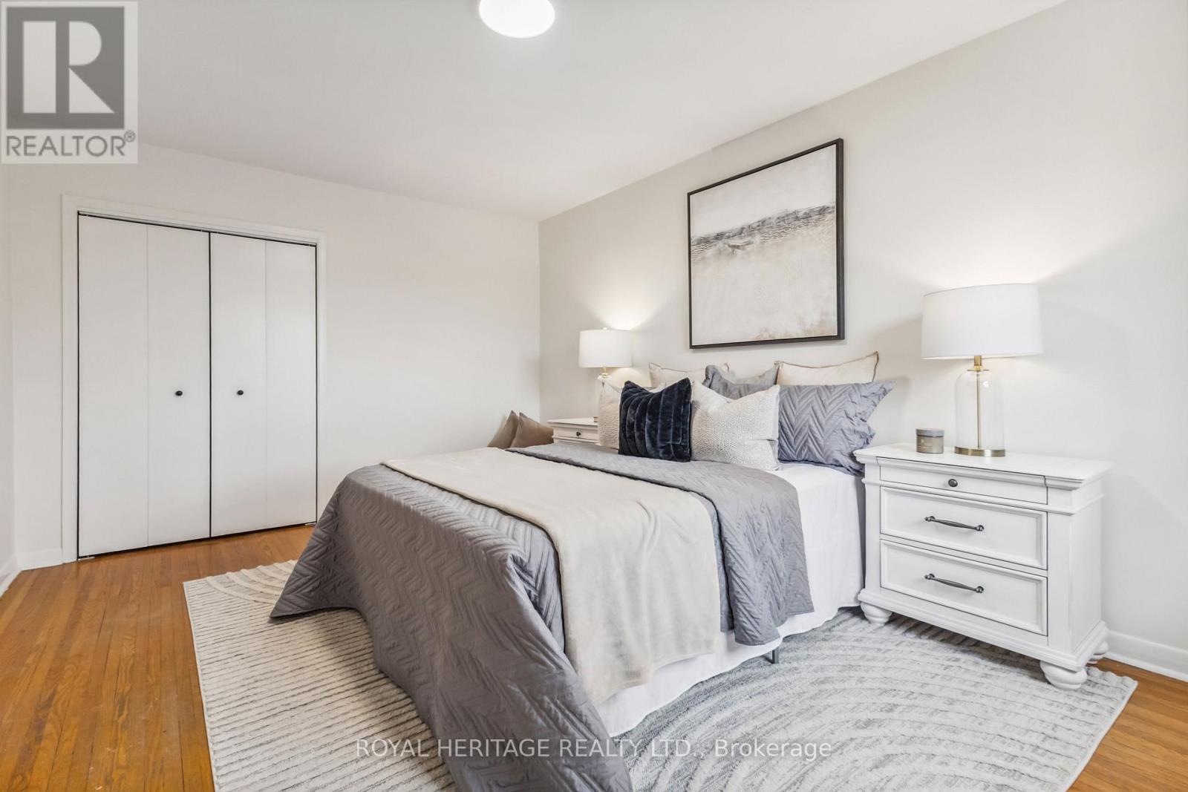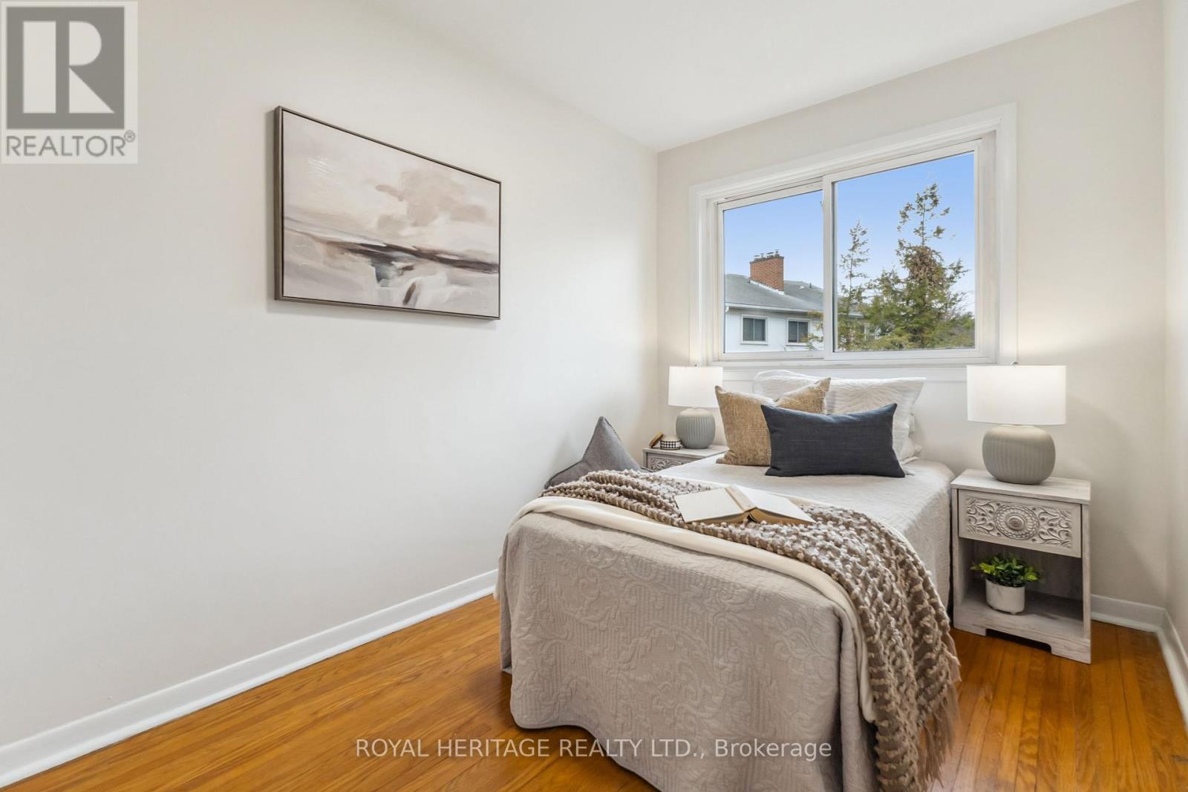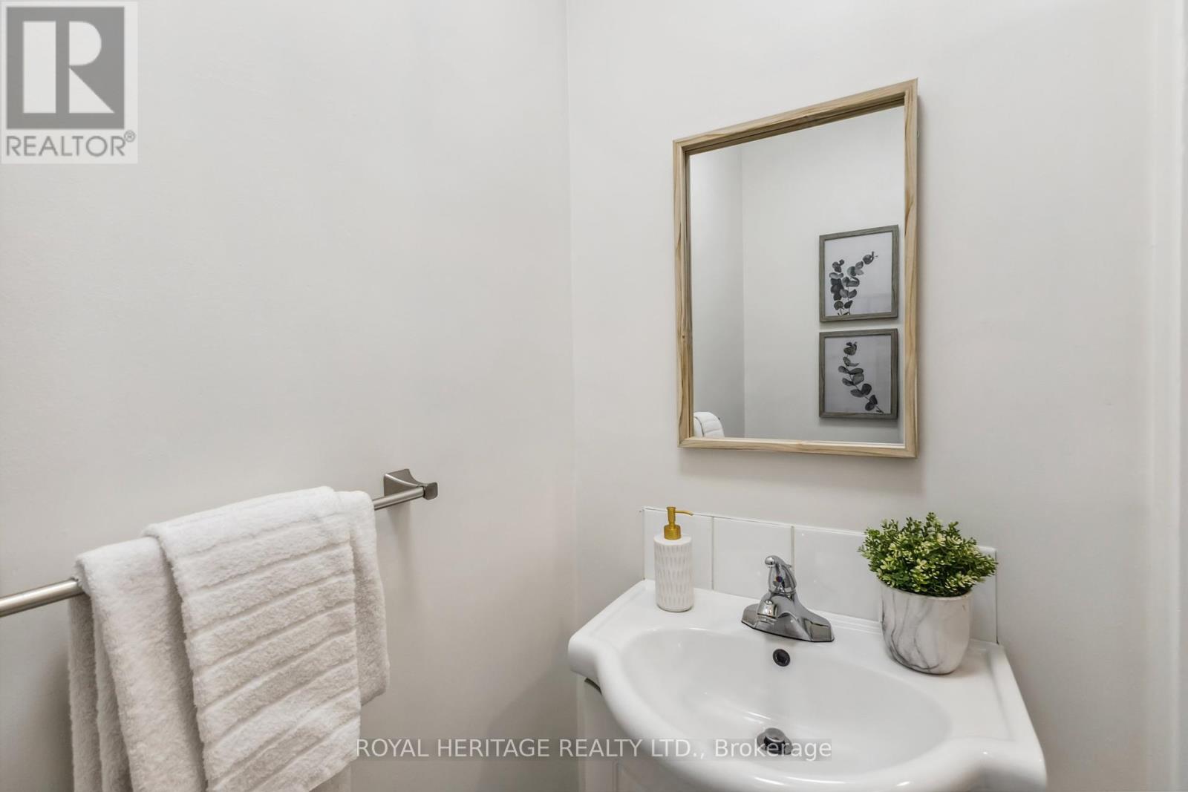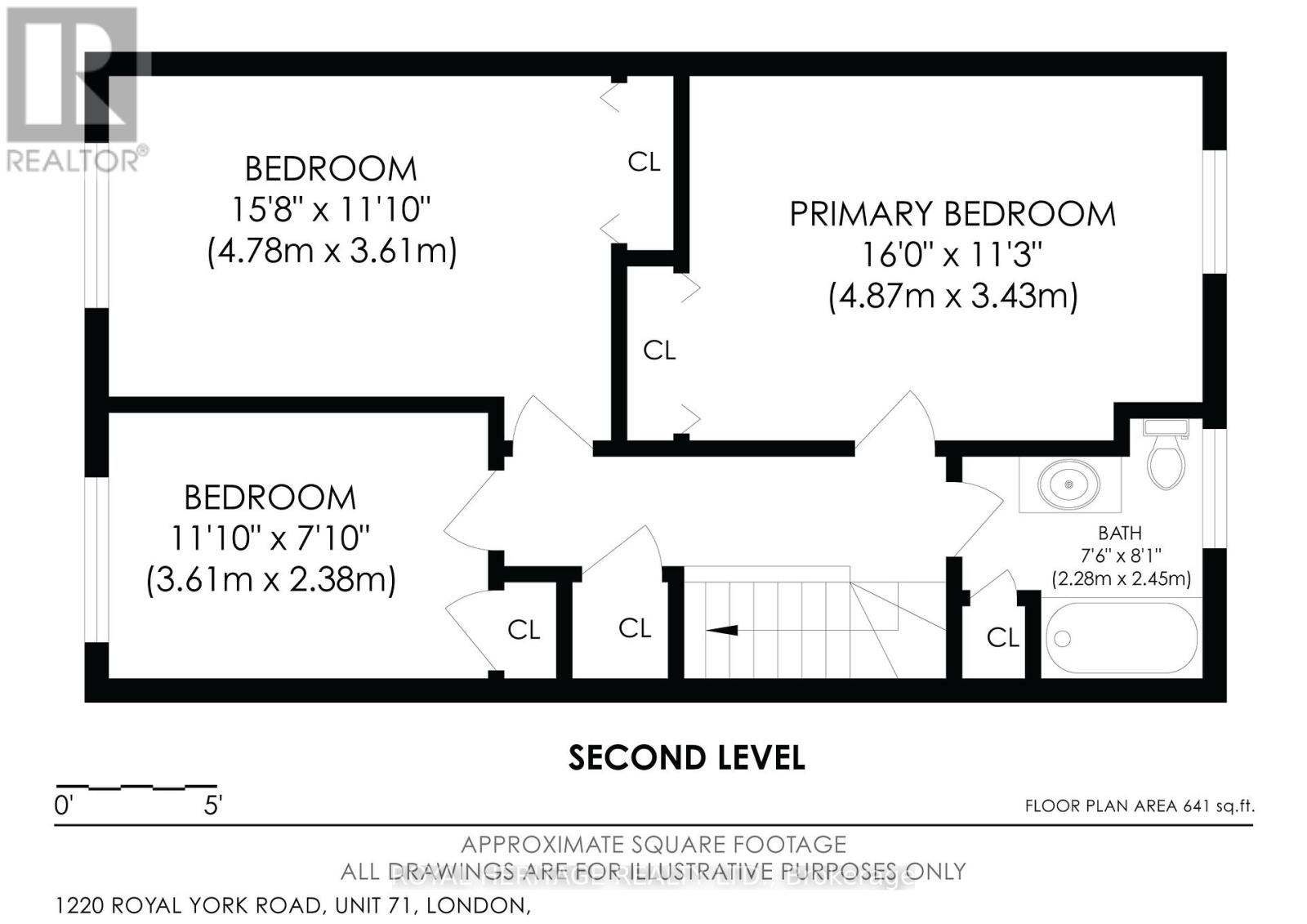71 - 1220 Royal York Road London North (North L), Ontario N6H 3Z9
$449,900Maintenance, Water, Parking, Common Area Maintenance, Insurance
$416.67 Monthly
Maintenance, Water, Parking, Common Area Maintenance, Insurance
$416.67 MonthlyWelcome to 1220 Royal York Road, in the heart of one of the most desirable addresses in Oakridge and Old Hunt Club community! Fantastic location in excellent school district, steps to Oak Park, Sifton Bog Natural Area, and walking distance to excellent shopping and dining conveniences. This 3 bedroom, 1.5 bath is sparkling clean & ready for its new owners! Recently renovated, boasting a brand new Kitchen, new bathrooms, new stairway carpeting, new furnace & A/C 2022, wide strip stylish laminate on main floor (2018), new lighting, and freshly painted from top to bottom (2025). The lower level is super clean & spacious, and ready for your added touches if more living space is desired. Fenced backyard with mulched gardens and patio seating area. Come make this exceptional property yours today! Please enjoy the virtual tour. (id:55499)
Property Details
| MLS® Number | X12090530 |
| Property Type | Single Family |
| Community Name | North L |
| Amenities Near By | Place Of Worship, Park, Schools, Public Transit |
| Community Features | Pet Restrictions |
| Features | Cul-de-sac, Sloping, Flat Site |
| Parking Space Total | 1 |
| Structure | Patio(s), Porch |
Building
| Bathroom Total | 2 |
| Bedrooms Above Ground | 3 |
| Bedrooms Total | 3 |
| Age | 51 To 99 Years |
| Amenities | Visitor Parking, Fireplace(s) |
| Appliances | Water Heater, Dishwasher, Dryer, Stove, Washer, Refrigerator |
| Basement Development | Unfinished |
| Basement Type | Full (unfinished) |
| Cooling Type | Central Air Conditioning |
| Exterior Finish | Brick |
| Fireplace Present | Yes |
| Fireplace Total | 1 |
| Flooring Type | Laminate, Hardwood, Concrete |
| Foundation Type | Block |
| Half Bath Total | 1 |
| Heating Fuel | Natural Gas |
| Heating Type | Forced Air |
| Stories Total | 2 |
| Size Interior | 1200 - 1399 Sqft |
| Type | Row / Townhouse |
Parking
| No Garage |
Land
| Acreage | No |
| Fence Type | Fenced Yard |
| Land Amenities | Place Of Worship, Park, Schools, Public Transit |
Rooms
| Level | Type | Length | Width | Dimensions |
|---|---|---|---|---|
| Second Level | Primary Bedroom | 4.7 m | 3.32 m | 4.7 m x 3.32 m |
| Second Level | Bedroom 2 | 4.45 m | 2.92 m | 4.45 m x 2.92 m |
| Second Level | Bedroom 3 | 3.4 m | 2.3 m | 3.4 m x 2.3 m |
| Second Level | Bathroom | 2.19 m | 2.03 m | 2.19 m x 2.03 m |
| Basement | Recreational, Games Room | 9.87 m | 5.41 m | 9.87 m x 5.41 m |
| Main Level | Foyer | 2.98 m | 1.14 m | 2.98 m x 1.14 m |
| Main Level | Kitchen | 3.03 m | 2.82 m | 3.03 m x 2.82 m |
| Main Level | Dining Room | 3.25 m | 2.73 m | 3.25 m x 2.73 m |
| Main Level | Living Room | 5.28 m | 4.01 m | 5.28 m x 4.01 m |
https://www.realtor.ca/real-estate/28185757/71-1220-royal-york-road-london-north-north-l-north-l
Interested?
Contact us for more information








