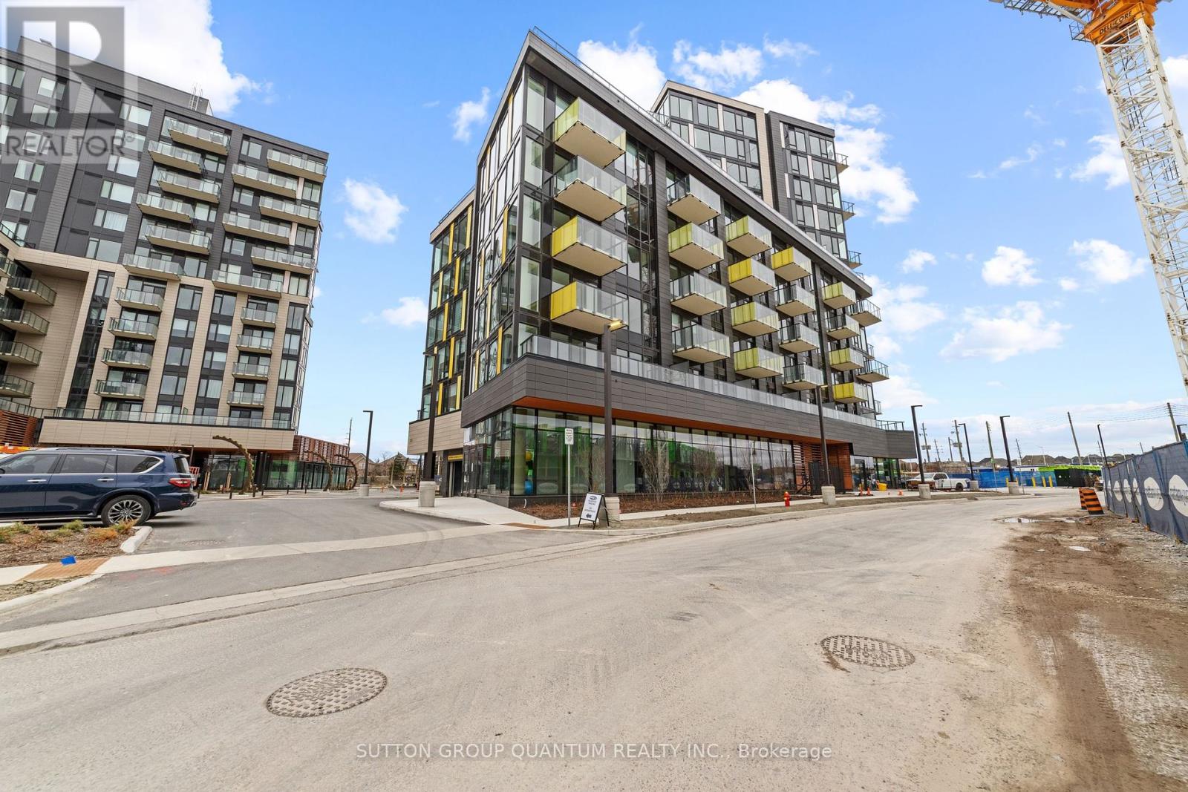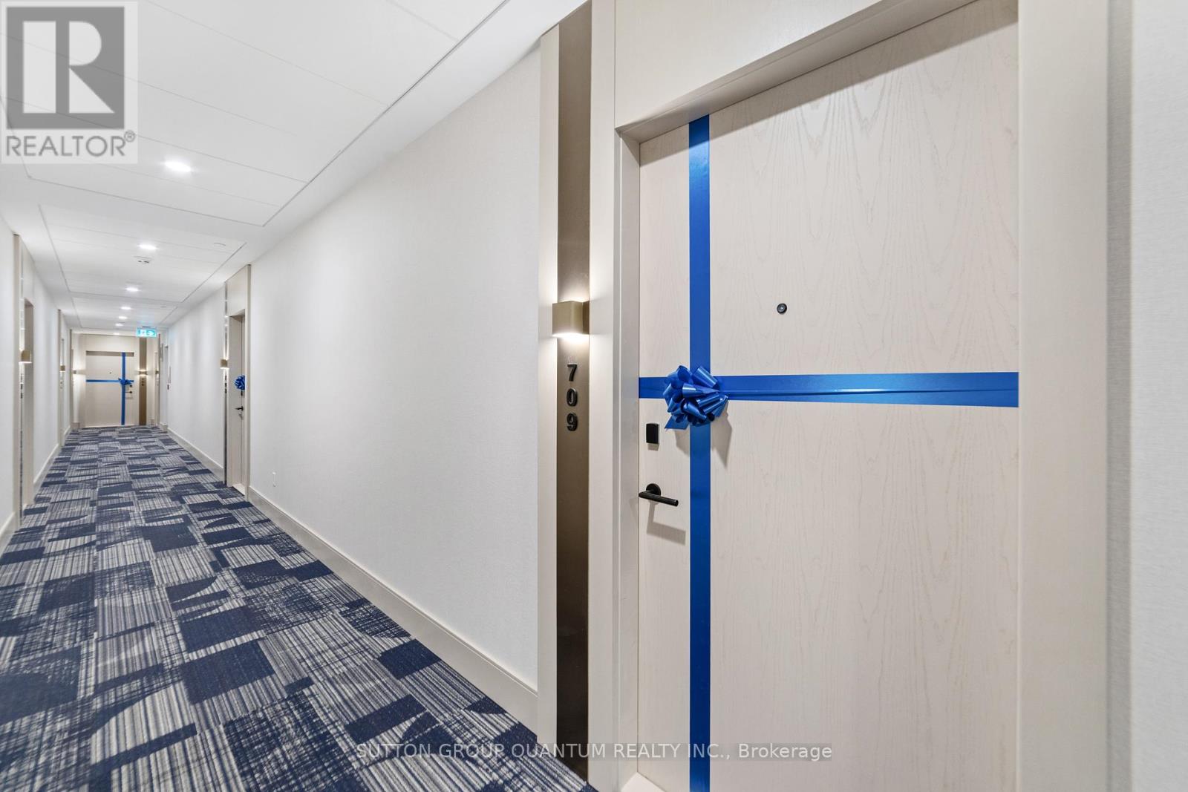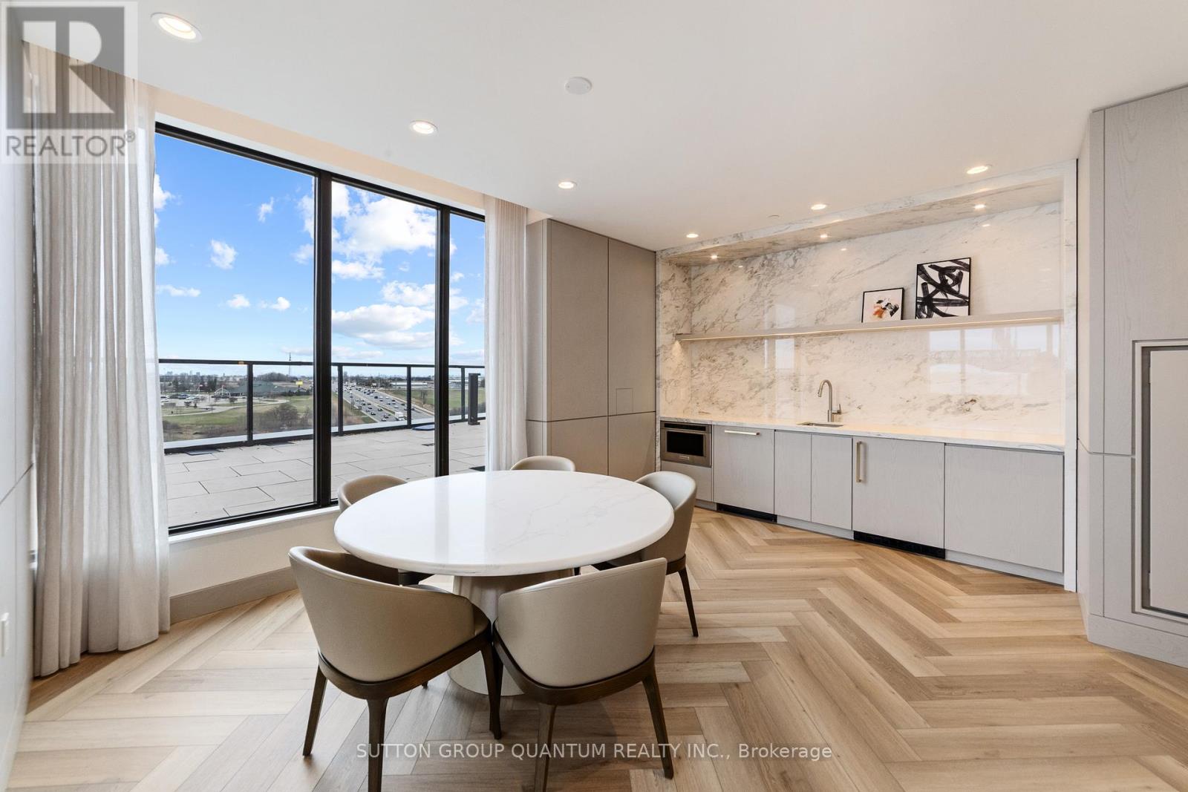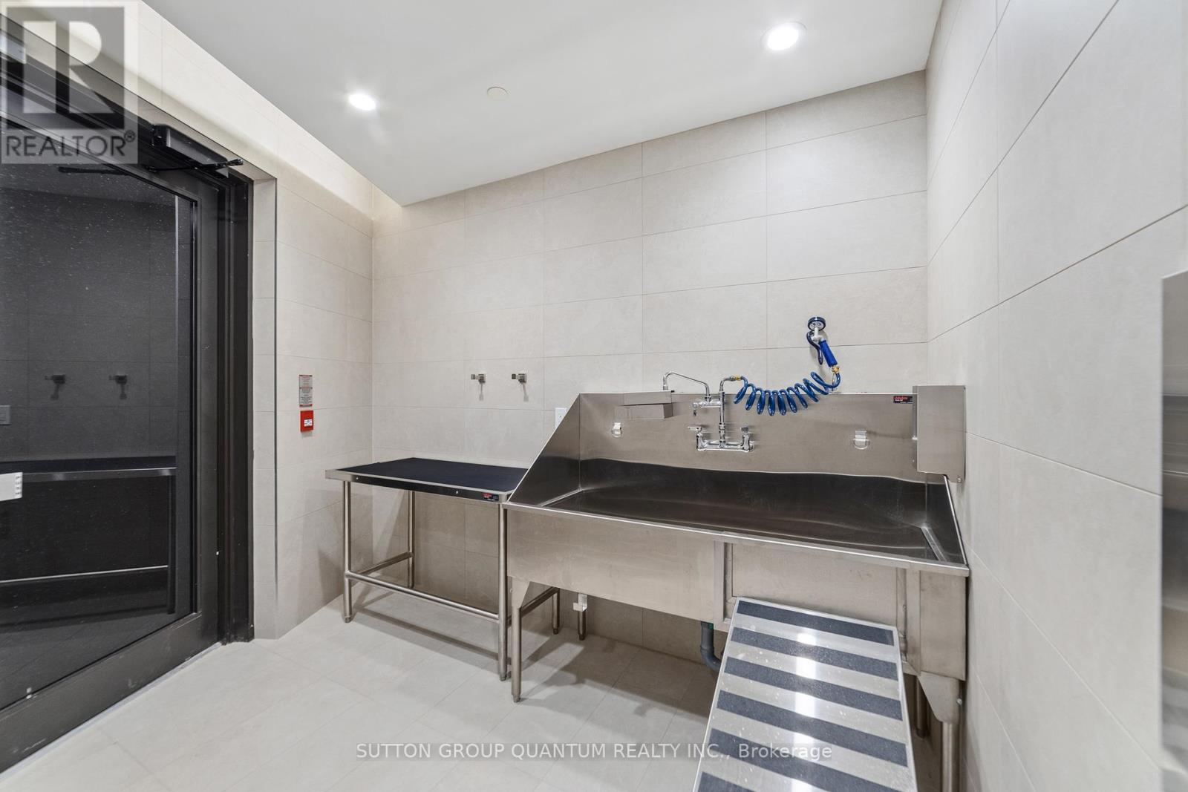2 Bedroom
1 Bathroom
500 - 599 sqft
Central Air Conditioning
Forced Air
$2,350 Monthly
Beautifully updated, brand new unit located in sought after Mattamy Clockwork building in Joshua Meadows. There is no wasted space in this bright 583 square feet unit. The modern, open-concept kitchen includes upgraded built-in stainless steel appliances, upgraded cabinetry and hardware, a center island with room for stools and extra storage, luxurious granite countertops and an elegant backsplash. Premium laminate flooring throughout. The generous primary bedroom enhanced with frameless glass sliding doors on the double closet. The den provides ample space to set up a home office, or use as a dining area. Keep your water bills lower with the upgraded, full size, washer & dryer in your ensuite laundry. The main bathroom has an upgraded vanity, upgraded tile and shower hardware. The 124 square foot balcony with sunny west exposure offers a wonderful outdoor retreat. Secure underground parking, locker and internet are included. The building offers fantastic amenities including 24 hour. concierge & security, a state of the art fitness centre, pet spa, social lounge, party room, rooftop terrace and secure parcel delivery station. Located in close proximity to schools, the Oakville Hospital, beautiful parks, shopping, fine dining and entertainment. Commuters dream with easy access to the 403, QEW & 407. Close to public transit and the GO. Energy efficient condo with geothermal heating and cooling. (id:55499)
Property Details
|
MLS® Number
|
W12089122 |
|
Property Type
|
Single Family |
|
Community Name
|
1010 - JM Joshua Meadows |
|
Amenities Near By
|
Hospital, Place Of Worship, Public Transit, Schools |
|
Communication Type
|
High Speed Internet |
|
Community Features
|
Pet Restrictions, Community Centre |
|
Features
|
Balcony, Carpet Free, In Suite Laundry |
|
Parking Space Total
|
1 |
Building
|
Bathroom Total
|
1 |
|
Bedrooms Above Ground
|
1 |
|
Bedrooms Below Ground
|
1 |
|
Bedrooms Total
|
2 |
|
Age
|
New Building |
|
Amenities
|
Party Room, Visitor Parking, Exercise Centre, Storage - Locker, Security/concierge |
|
Cooling Type
|
Central Air Conditioning |
|
Exterior Finish
|
Concrete, Steel |
|
Fire Protection
|
Smoke Detectors, Security Guard |
|
Flooring Type
|
Laminate |
|
Heating Type
|
Forced Air |
|
Size Interior
|
500 - 599 Sqft |
|
Type
|
Apartment |
Parking
Land
|
Acreage
|
No |
|
Land Amenities
|
Hospital, Place Of Worship, Public Transit, Schools |
Rooms
| Level |
Type |
Length |
Width |
Dimensions |
|
Main Level |
Kitchen |
2.9 m |
3.5 m |
2.9 m x 3.5 m |
|
Main Level |
Living Room |
3 m |
3.1 m |
3 m x 3.1 m |
|
Main Level |
Office |
2.4 m |
2.9 m |
2.4 m x 2.9 m |
|
Main Level |
Primary Bedroom |
3.2 m |
2.8 m |
3.2 m x 2.8 m |
https://www.realtor.ca/real-estate/28182109/709-3006-william-cutmore-boulevard-oakville-jm-joshua-meadows-1010-jm-joshua-meadows


































