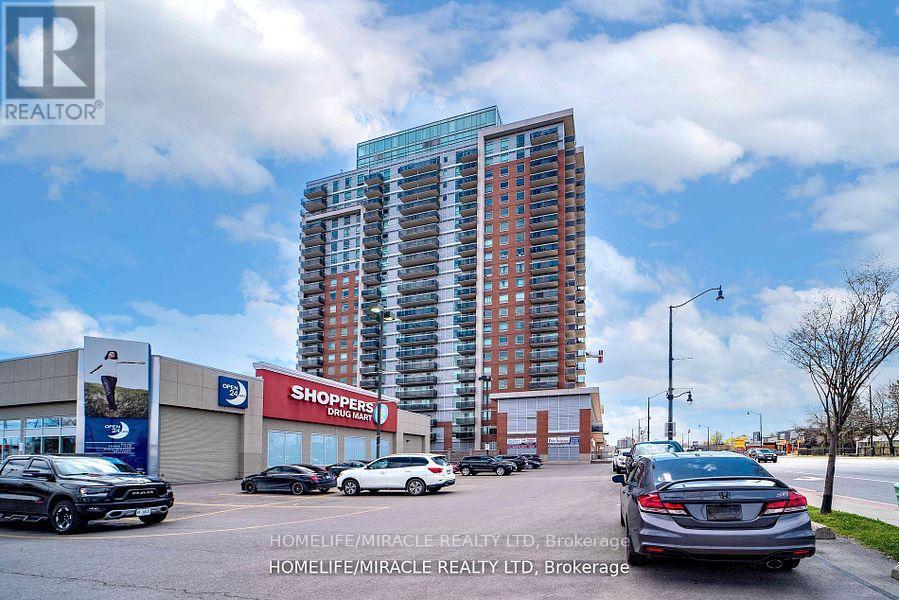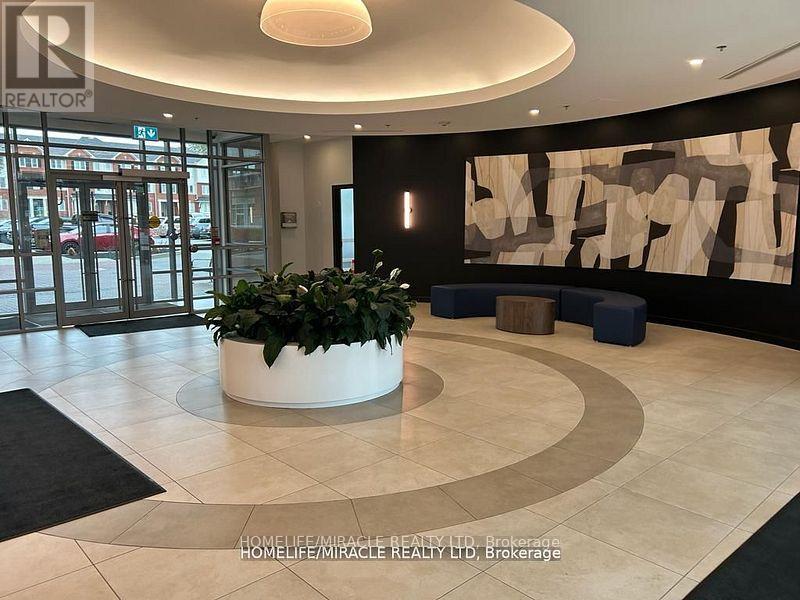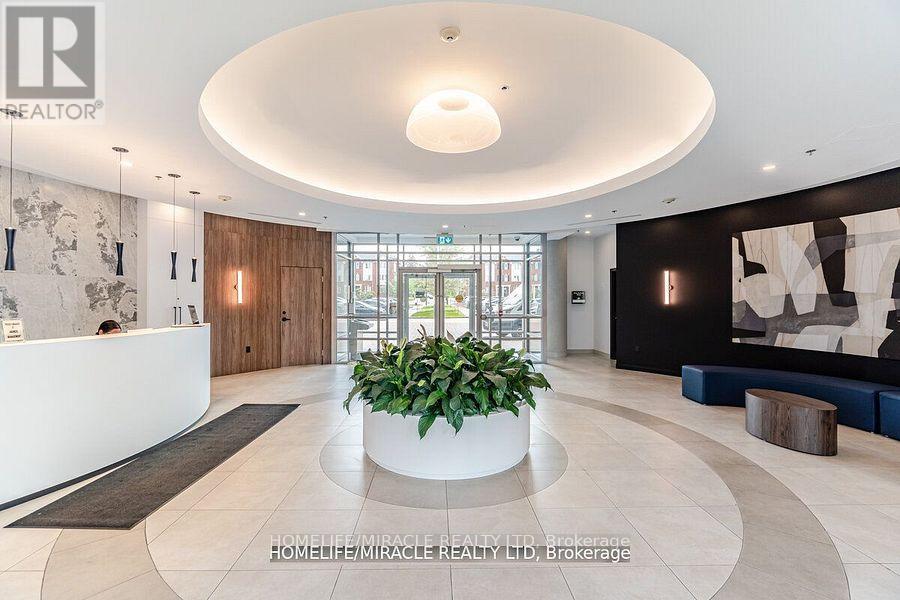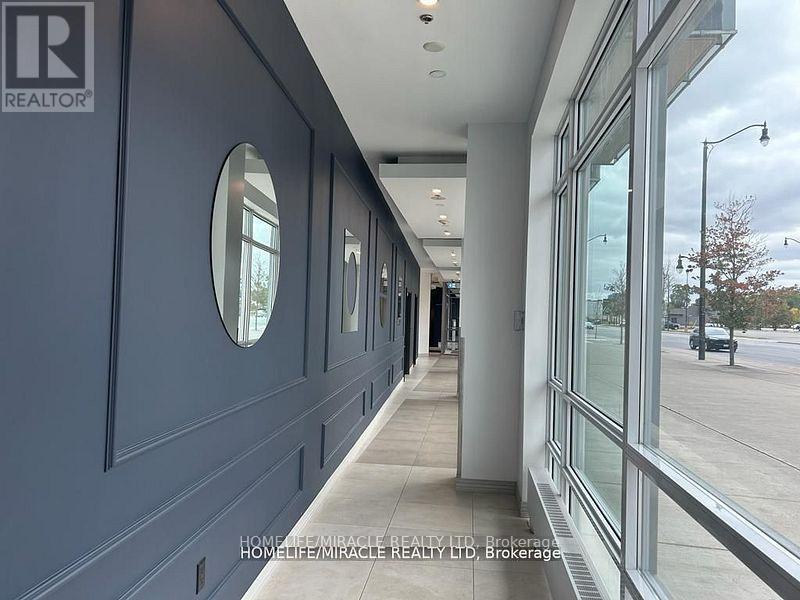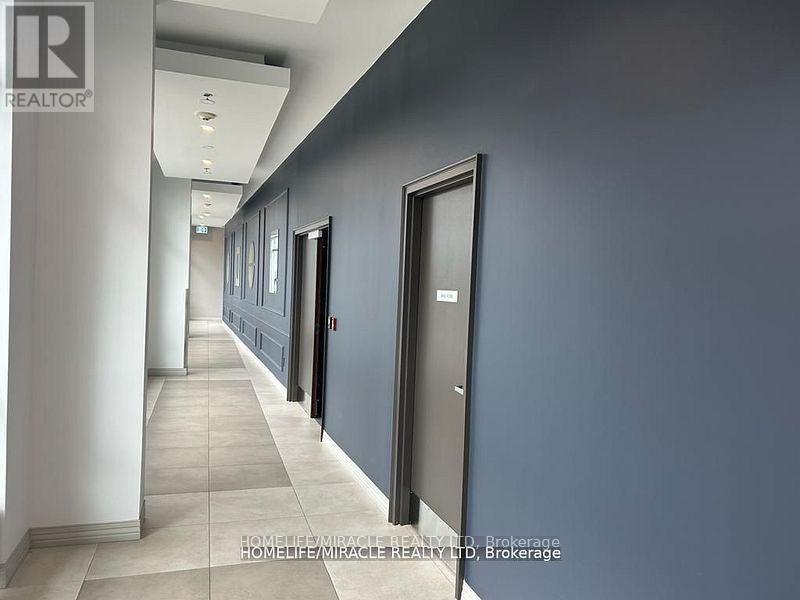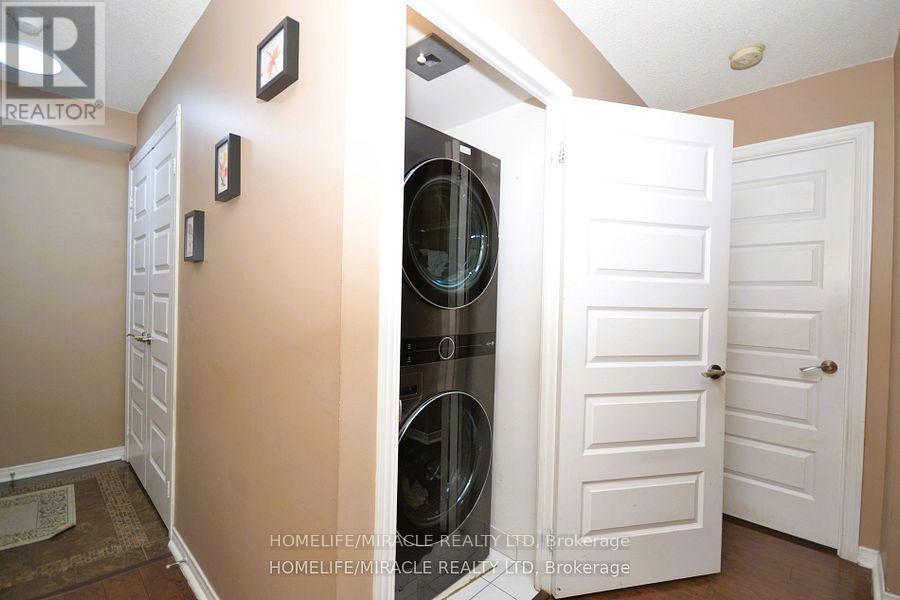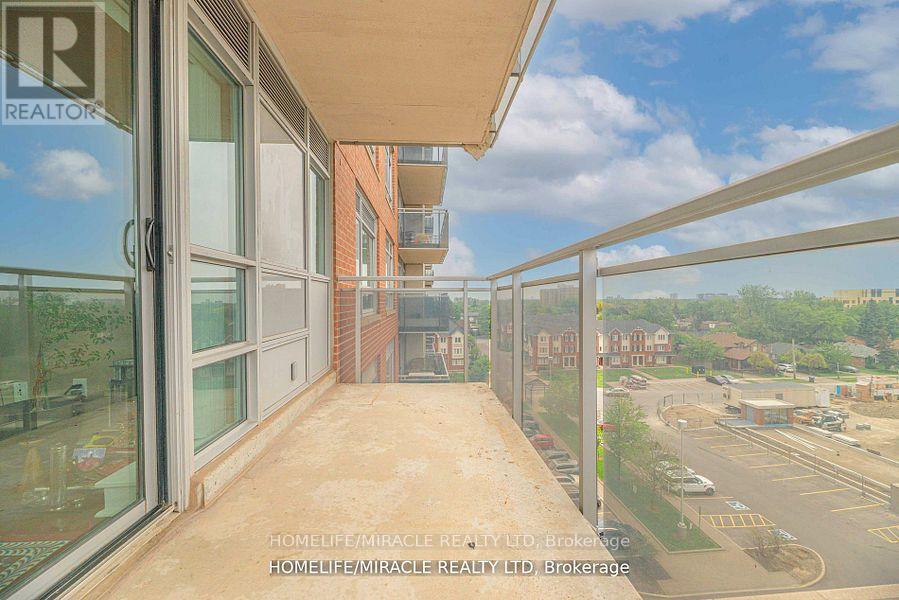709 - 215 Queen Street E Brampton (Queen Street Corridor), Ontario L7A 0C4
2 Bedroom
1 Bathroom
700 - 799 sqft
Central Air Conditioning
Forced Air
$495,900Maintenance, Heat, Water, Common Area Maintenance, Insurance, Parking
$756.54 Monthly
Maintenance, Heat, Water, Common Area Maintenance, Insurance, Parking
$756.54 MonthlyBeautifully Upgraded, Open-Concept 2Bed, 2 Balcony Sunlight Corner Suite W/Panorama Unobstructed Exceptional View Of The City. Modern kitchen W/S/S Appliances. Quartz Countertops, Mosaic Backsplash. Recently painted, Luxury Hotel Like Amenities: Gym, Guest Suits, Party Room, 24Hr Concierge, Gym, Kids Play Area, Party Room, Yoga room, Bike room, Etc, Close To Mall, Plaza, Hwy 410/407, Transit, Schools. (id:55499)
Property Details
| MLS® Number | W12112704 |
| Property Type | Single Family |
| Community Name | Queen Street Corridor |
| Amenities Near By | Park, Public Transit, Schools |
| Community Features | Pet Restrictions |
| Features | Elevator, Balcony |
| Parking Space Total | 1 |
| View Type | View |
Building
| Bathroom Total | 1 |
| Bedrooms Above Ground | 2 |
| Bedrooms Total | 2 |
| Amenities | Security/concierge, Exercise Centre, Storage - Locker |
| Appliances | Dishwasher, Dryer, Hood Fan, Stove, Washer, Refrigerator |
| Cooling Type | Central Air Conditioning |
| Exterior Finish | Brick Facing, Concrete |
| Flooring Type | Laminate, Ceramic |
| Heating Fuel | Natural Gas |
| Heating Type | Forced Air |
| Size Interior | 700 - 799 Sqft |
| Type | Apartment |
Parking
| Underground | |
| Garage |
Land
| Acreage | No |
| Land Amenities | Park, Public Transit, Schools |
Rooms
| Level | Type | Length | Width | Dimensions |
|---|---|---|---|---|
| Flat | Living Room | 4.66 m | 3.02 m | 4.66 m x 3.02 m |
| Flat | Dining Room | 4.66 m | 3.02 m | 4.66 m x 3.02 m |
| Flat | Kitchen | 3.6 m | 2.6 m | 3.6 m x 2.6 m |
| Flat | Primary Bedroom | 3.14 m | 3.05 m | 3.14 m x 3.05 m |
| Flat | Bedroom 2 | 2.98 m | 2.5 m | 2.98 m x 2.5 m |
| Flat | Laundry Room | 1.5 m | 1.5 m | 1.5 m x 1.5 m |
Interested?
Contact us for more information

