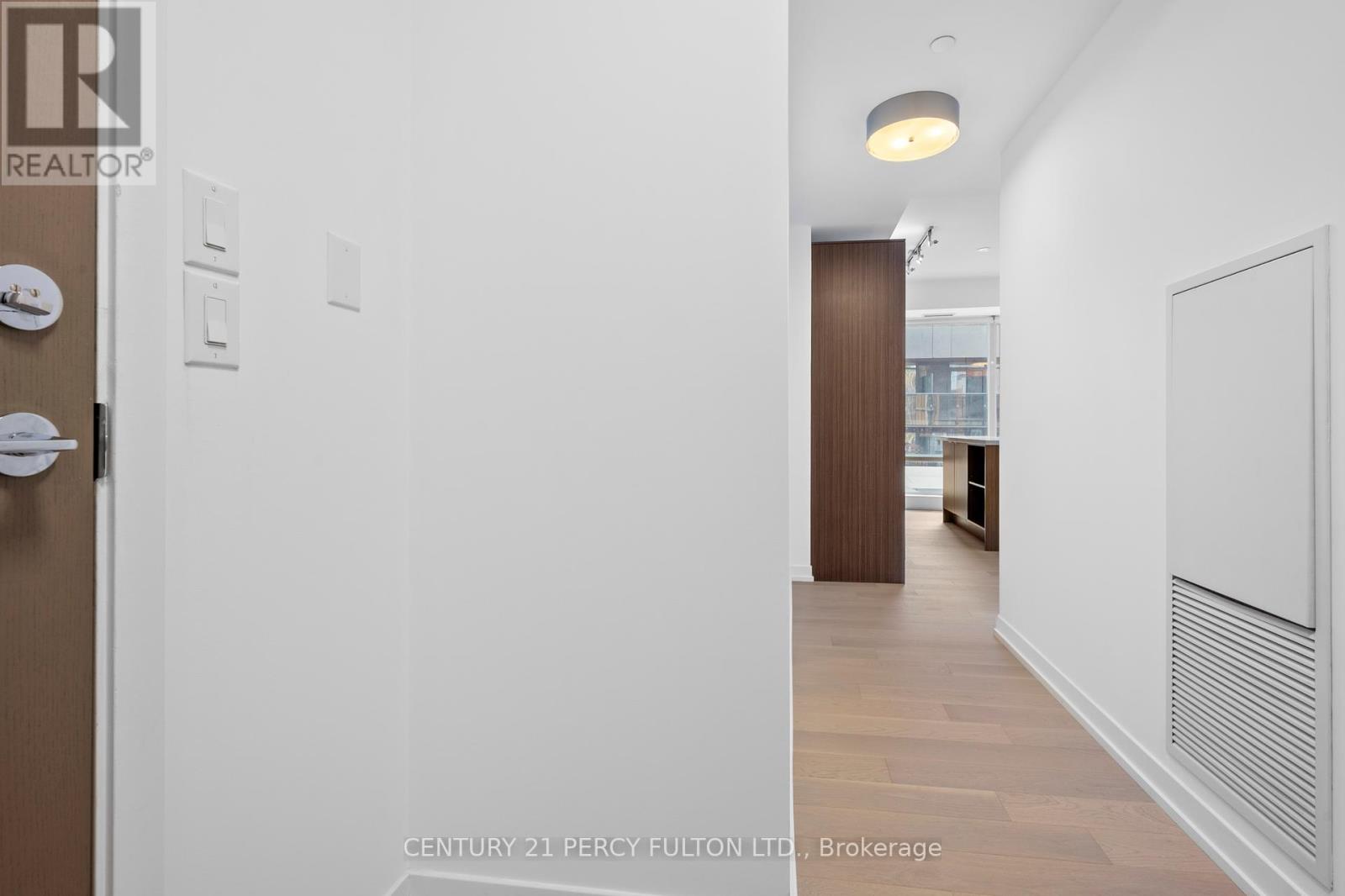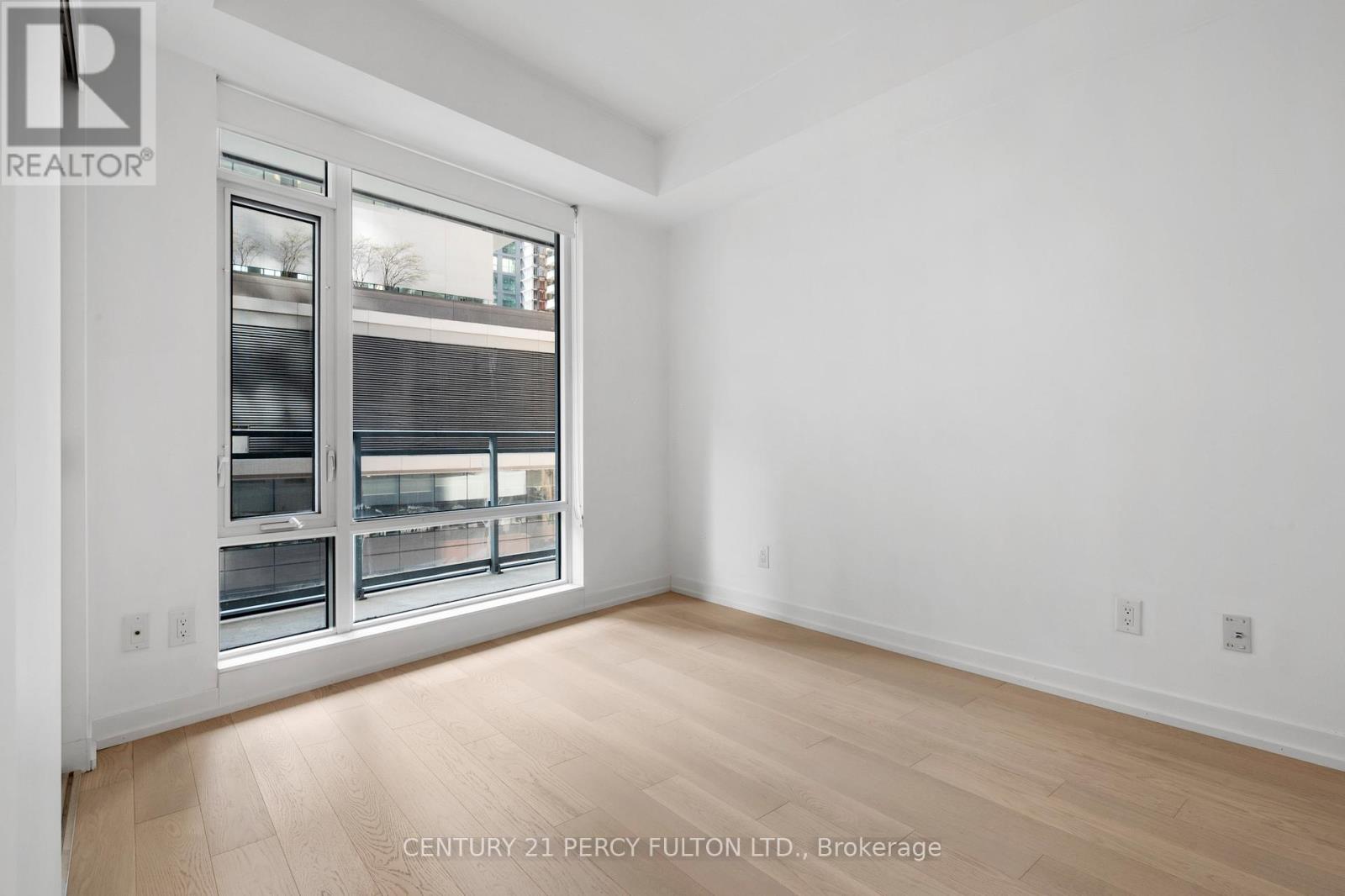709 - 21 Widmer Street Toronto (Waterfront Communities), Ontario M5V 0B8
1 Bedroom
1 Bathroom
600 - 699 sqft
Central Air Conditioning
Forced Air
$699,000Maintenance, Common Area Maintenance, Insurance, Parking, Water
$687.81 Monthly
Maintenance, Common Area Maintenance, Insurance, Parking, Water
$687.81 MonthlyWelcome to this chic and modern condo located in the highly sought-after corner unit in Cinema Towers. This unit offers a contemporary and functional living space, perfect for those seeking a comfortable and convenient lifestyle. You'll be greeted by 9 ft ceilings, new engineered hardwood floors, bright and airy living area, featuring large windows that provide plenty of natural light. The kitchen boasts high-end stainless miele steel appliances, and ample cabinet space for all your needs. (id:55499)
Property Details
| MLS® Number | C12129767 |
| Property Type | Single Family |
| Community Name | Waterfront Communities C1 |
| Amenities Near By | Public Transit |
| Community Features | Pet Restrictions, Community Centre |
| Features | Balcony |
| Parking Space Total | 1 |
Building
| Bathroom Total | 1 |
| Bedrooms Above Ground | 1 |
| Bedrooms Total | 1 |
| Age | 6 To 10 Years |
| Amenities | Security/concierge, Exercise Centre, Party Room, Visitor Parking, Storage - Locker |
| Appliances | Cooktop, Dishwasher, Dryer, Microwave, Oven, Washer, Refrigerator |
| Cooling Type | Central Air Conditioning |
| Exterior Finish | Concrete |
| Flooring Type | Laminate |
| Heating Fuel | Natural Gas |
| Heating Type | Forced Air |
| Size Interior | 600 - 699 Sqft |
| Type | Apartment |
Parking
| Underground | |
| Garage |
Land
| Acreage | No |
| Land Amenities | Public Transit |
Rooms
| Level | Type | Length | Width | Dimensions |
|---|---|---|---|---|
| Main Level | Living Room | 4 m | 3.96 m | 4 m x 3.96 m |
| Main Level | Dining Room | 4 m | 3.96 m | 4 m x 3.96 m |
| Main Level | Kitchen | 4 m | 3.96 m | 4 m x 3.96 m |
| Main Level | Bathroom | 3.6 m | 2.9 m | 3.6 m x 2.9 m |
Interested?
Contact us for more information






































