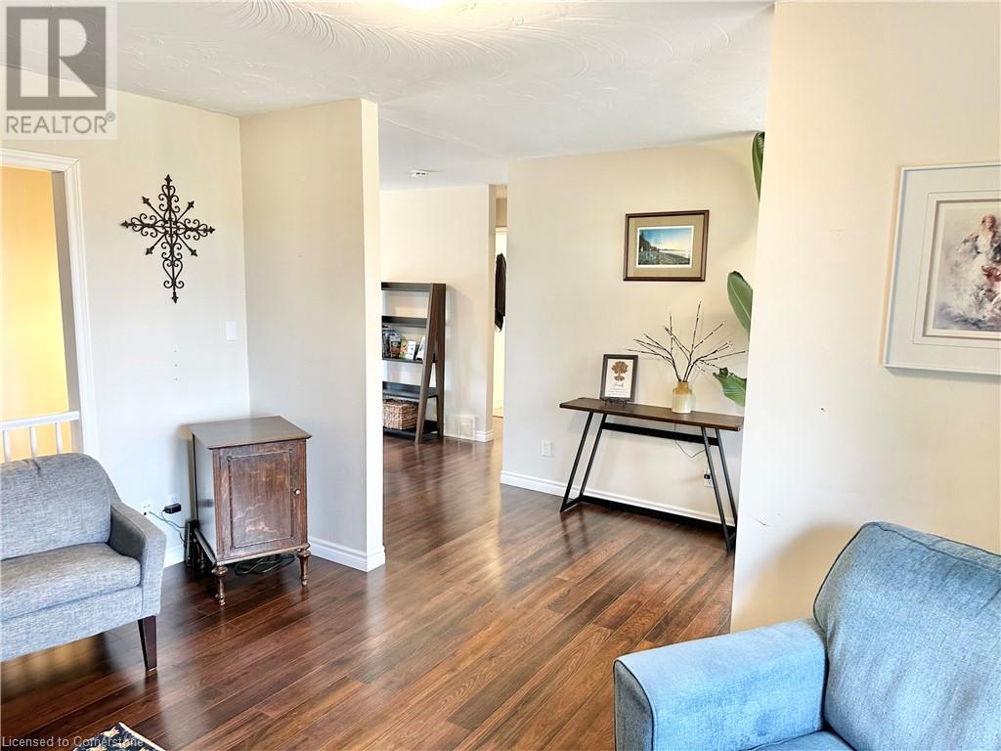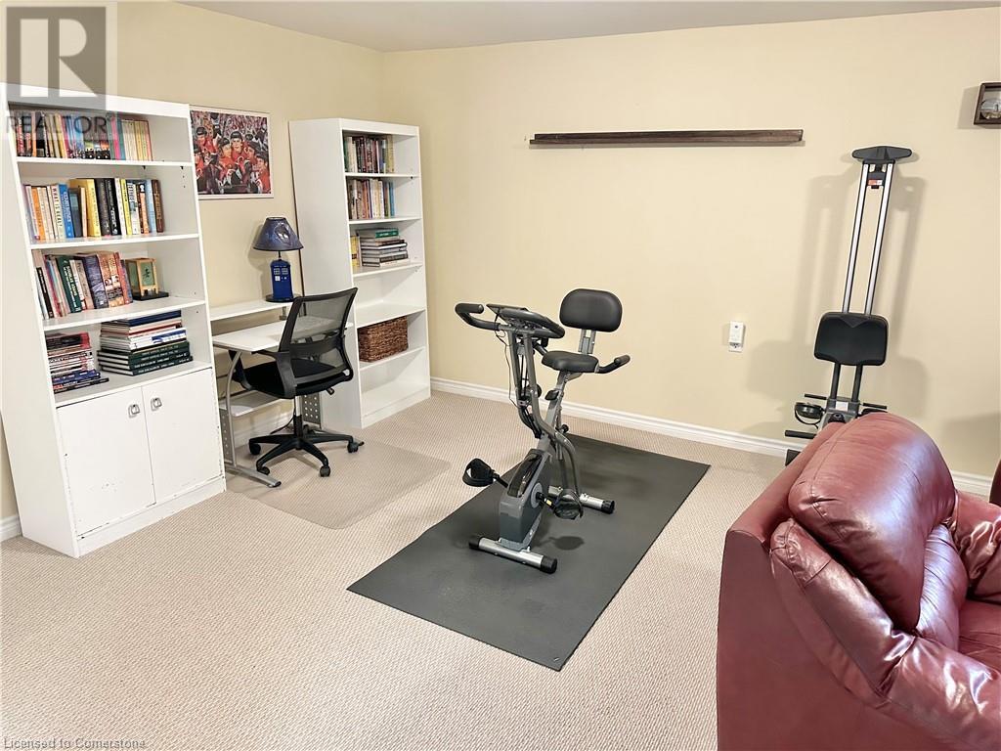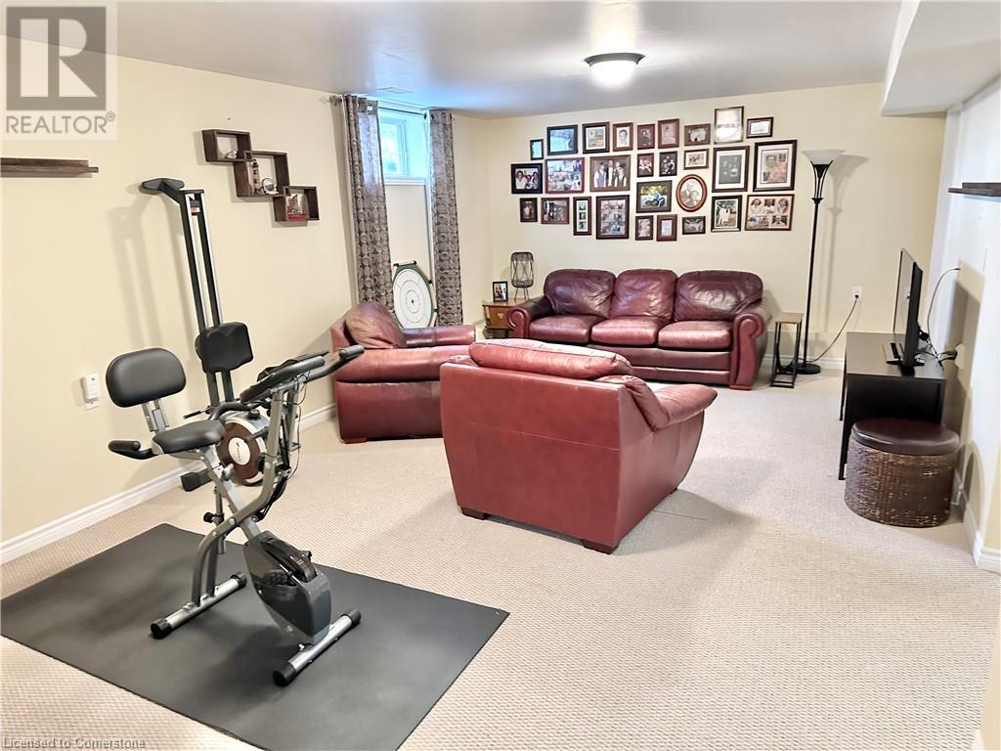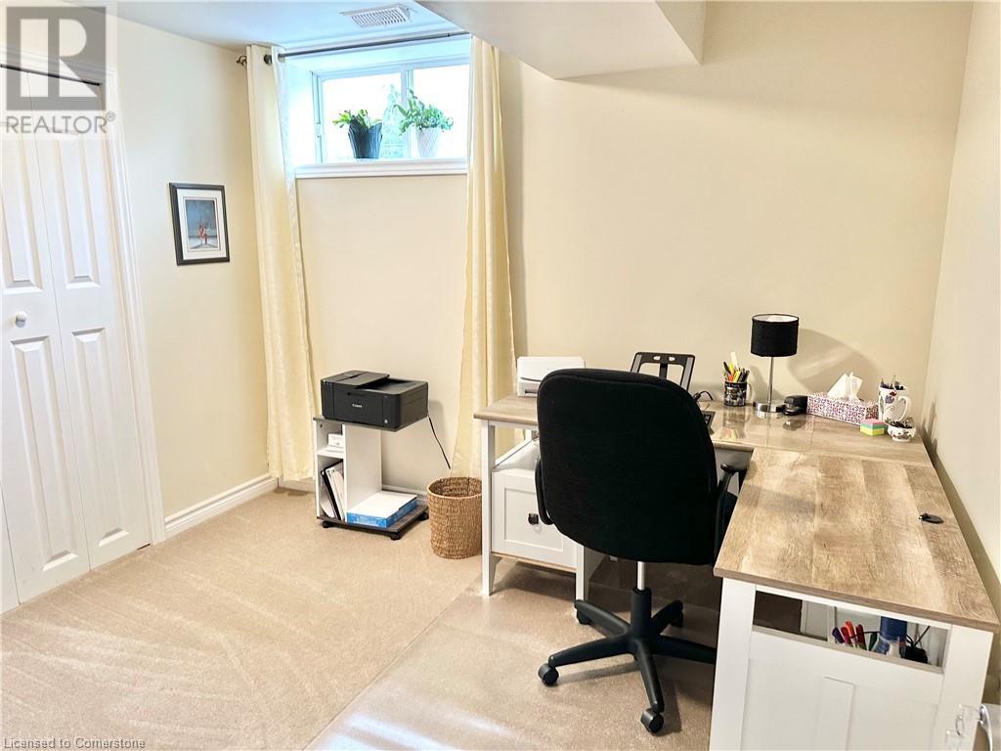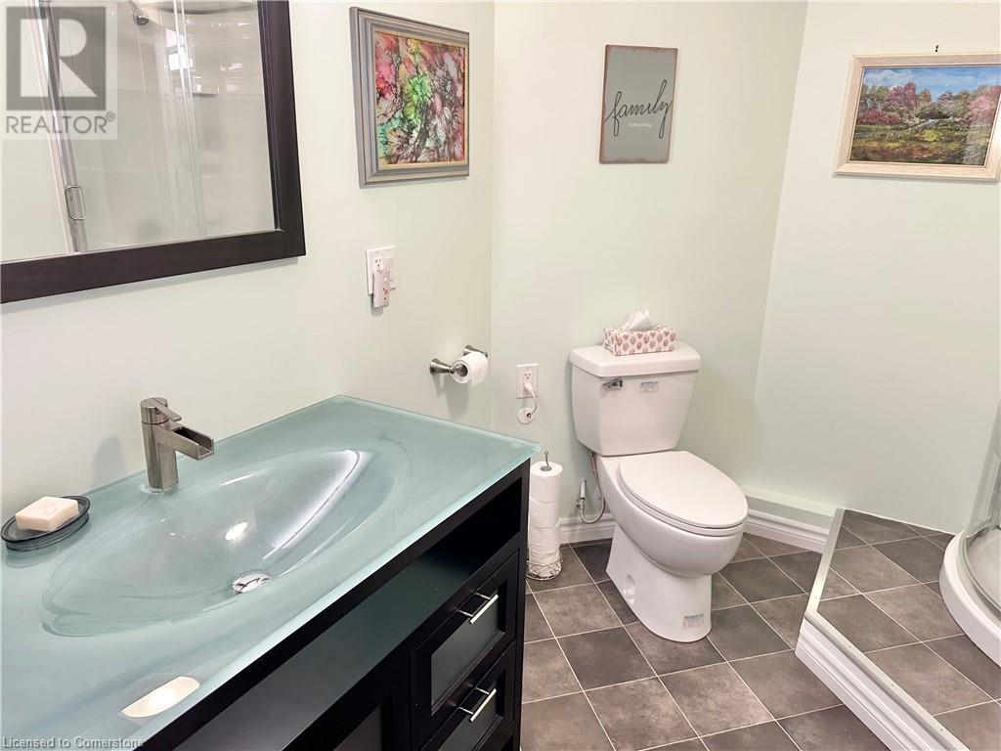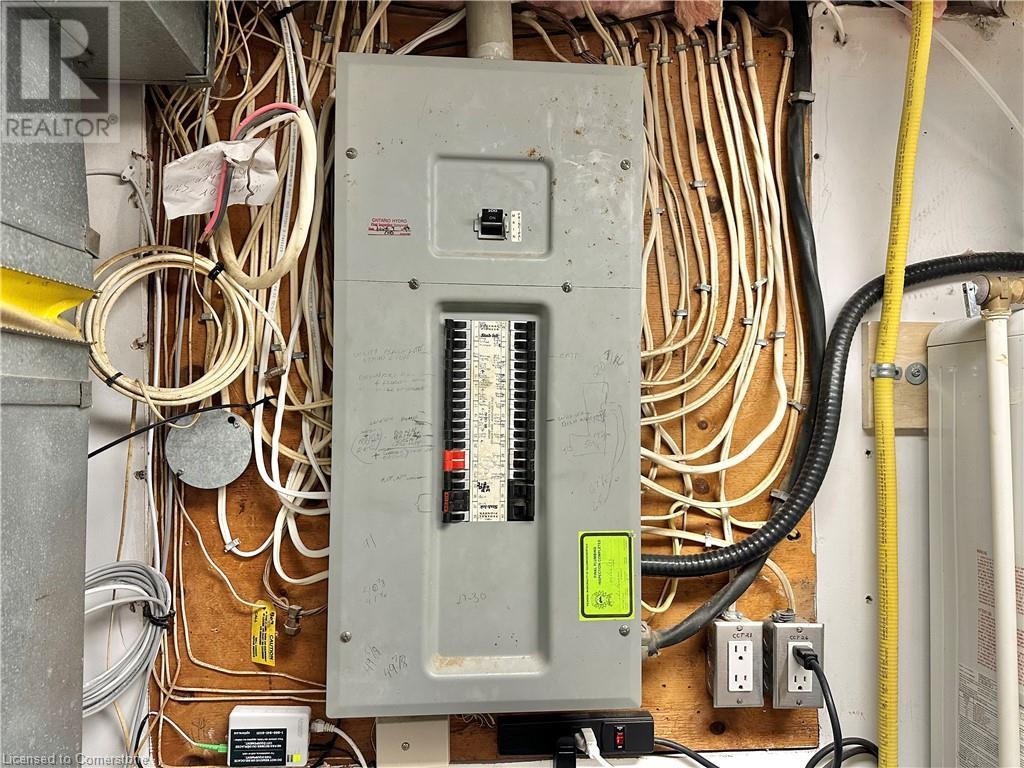708 Hines Road Dunnville, Ontario N1A 2W7
3 Bedroom
2 Bathroom
1840 sqft
Bungalow
Central Air Conditioning
Forced Air
$639,000
Discover your dream home at this stunning Dunnville gem! Priced at $639,000, this beautiful single-family home features 3 spacious bedrooms and 2 modern bathrooms. Enjoy entertaining in the gorgeous kitchen adorned with granite countertops and bask in the natural sunlight streaming through abundant windows. Cozy up in the inviting family room. Located just steps from the breathtaking Niagara, embrace a lifestyle full of nature and adventure! (id:55499)
Property Details
| MLS® Number | 40722787 |
| Property Type | Single Family |
| Amenities Near By | Golf Nearby, Hospital, Marina, Park, Place Of Worship, Schools |
| Community Features | Community Centre, School Bus |
| Equipment Type | Propane Tank |
| Features | Country Residential, Sump Pump |
| Parking Space Total | 11 |
| Rental Equipment Type | Propane Tank |
| Structure | Shed |
Building
| Bathroom Total | 2 |
| Bedrooms Above Ground | 1 |
| Bedrooms Below Ground | 2 |
| Bedrooms Total | 3 |
| Appliances | Dishwasher, Dryer, Microwave, Refrigerator, Washer, Gas Stove(s), Window Coverings, Hot Tub |
| Architectural Style | Bungalow |
| Basement Development | Finished |
| Basement Type | Full (finished) |
| Constructed Date | 1993 |
| Construction Style Attachment | Detached |
| Cooling Type | Central Air Conditioning |
| Exterior Finish | Vinyl Siding |
| Heating Fuel | Propane |
| Heating Type | Forced Air |
| Stories Total | 1 |
| Size Interior | 1840 Sqft |
| Type | House |
| Utility Water | Cistern |
Parking
| Detached Garage |
Land
| Acreage | No |
| Land Amenities | Golf Nearby, Hospital, Marina, Park, Place Of Worship, Schools |
| Sewer | Septic System |
| Size Depth | 331 Ft |
| Size Frontage | 75 Ft |
| Size Irregular | 0.57 |
| Size Total | 0.57 Ac|1/2 - 1.99 Acres |
| Size Total Text | 0.57 Ac|1/2 - 1.99 Acres |
| Zoning Description | D A2 |
Rooms
| Level | Type | Length | Width | Dimensions |
|---|---|---|---|---|
| Basement | Laundry Room | 9'3'' x 8'7'' | ||
| Basement | 3pc Bathroom | 7'8'' x 8'11'' | ||
| Basement | Bedroom | 9'4'' x 10'2'' | ||
| Basement | Bedroom | 9'4'' x 13'10'' | ||
| Basement | Family Room | 23'11'' x 13'8'' | ||
| Main Level | Kitchen | 21'3'' x 8'5'' | ||
| Main Level | Dining Room | 12'0'' x 9'1'' | ||
| Main Level | 4pc Bathroom | 8'7'' x 5'10'' | ||
| Main Level | Primary Bedroom | 13'0'' x 11'5'' | ||
| Main Level | Living Room | 11'11'' x 17'3'' | ||
| Main Level | Foyer | 9'0'' x 17'7'' |
https://www.realtor.ca/real-estate/28231472/708-hines-road-dunnville
Interested?
Contact us for more information







