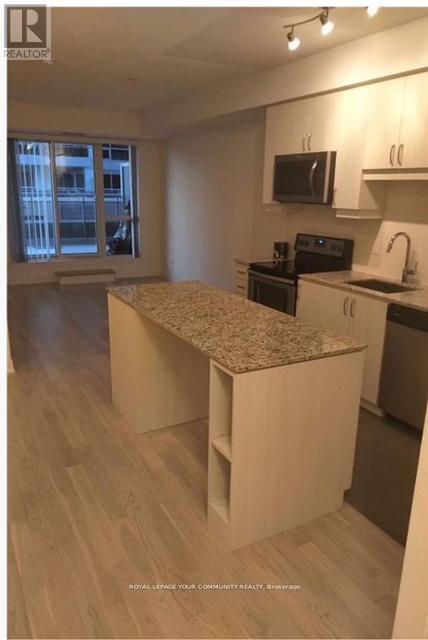708 - 9191 Yonge Street S Richmond Hill (Langstaff), Ontario L4C 1E2
2 Bedroom
1 Bathroom
700 - 799 sqft
Central Air Conditioning
Forced Air
$569,990Maintenance, Common Area Maintenance, Insurance, Water, Parking
$575 Monthly
Maintenance, Common Area Maintenance, Insurance, Water, Parking
$575 MonthlyThe Best Luxury Building - Beverly Hills Condo, One Bedroom + Large Den, Granite Counter Tops S/S Appliances Very Oversized Terrace Minutes From Transit, Shopping, Schools, Plaza, and Much More. A True Masterpiece!!! ** EXTRAS ** S/S Appliances, Window Coverings, Light Fixtures, Parking, and Locker (id:55499)
Property Details
| MLS® Number | N12092302 |
| Property Type | Single Family |
| Community Name | Langstaff |
| Amenities Near By | Place Of Worship, Public Transit, Schools |
| Community Features | Pet Restrictions |
| Features | Flat Site, Balcony |
| Parking Space Total | 1 |
Building
| Bathroom Total | 1 |
| Bedrooms Above Ground | 1 |
| Bedrooms Below Ground | 1 |
| Bedrooms Total | 2 |
| Age | 6 To 10 Years |
| Amenities | Visitor Parking, Recreation Centre, Exercise Centre, Storage - Locker, Security/concierge |
| Cooling Type | Central Air Conditioning |
| Exterior Finish | Brick Facing |
| Fire Protection | Alarm System |
| Flooring Type | Hardwood |
| Foundation Type | Block |
| Heating Fuel | Natural Gas |
| Heating Type | Forced Air |
| Size Interior | 700 - 799 Sqft |
| Type | Apartment |
Parking
| Underground | |
| Garage |
Land
| Acreage | No |
| Land Amenities | Place Of Worship, Public Transit, Schools |
Rooms
| Level | Type | Length | Width | Dimensions |
|---|---|---|---|---|
| Main Level | Kitchen | 3.5 m | 3.8 m | 3.5 m x 3.8 m |
| Main Level | Dining Room | 3.1 m | 4.22 m | 3.1 m x 4.22 m |
| Main Level | Living Room | 3.1 m | 4.22 m | 3.1 m x 4.22 m |
| Main Level | Primary Bedroom | 3.1 m | 3.4 m | 3.1 m x 3.4 m |
| Main Level | Den | 2.13 m | 2.8 m | 2.13 m x 2.8 m |
Interested?
Contact us for more information























