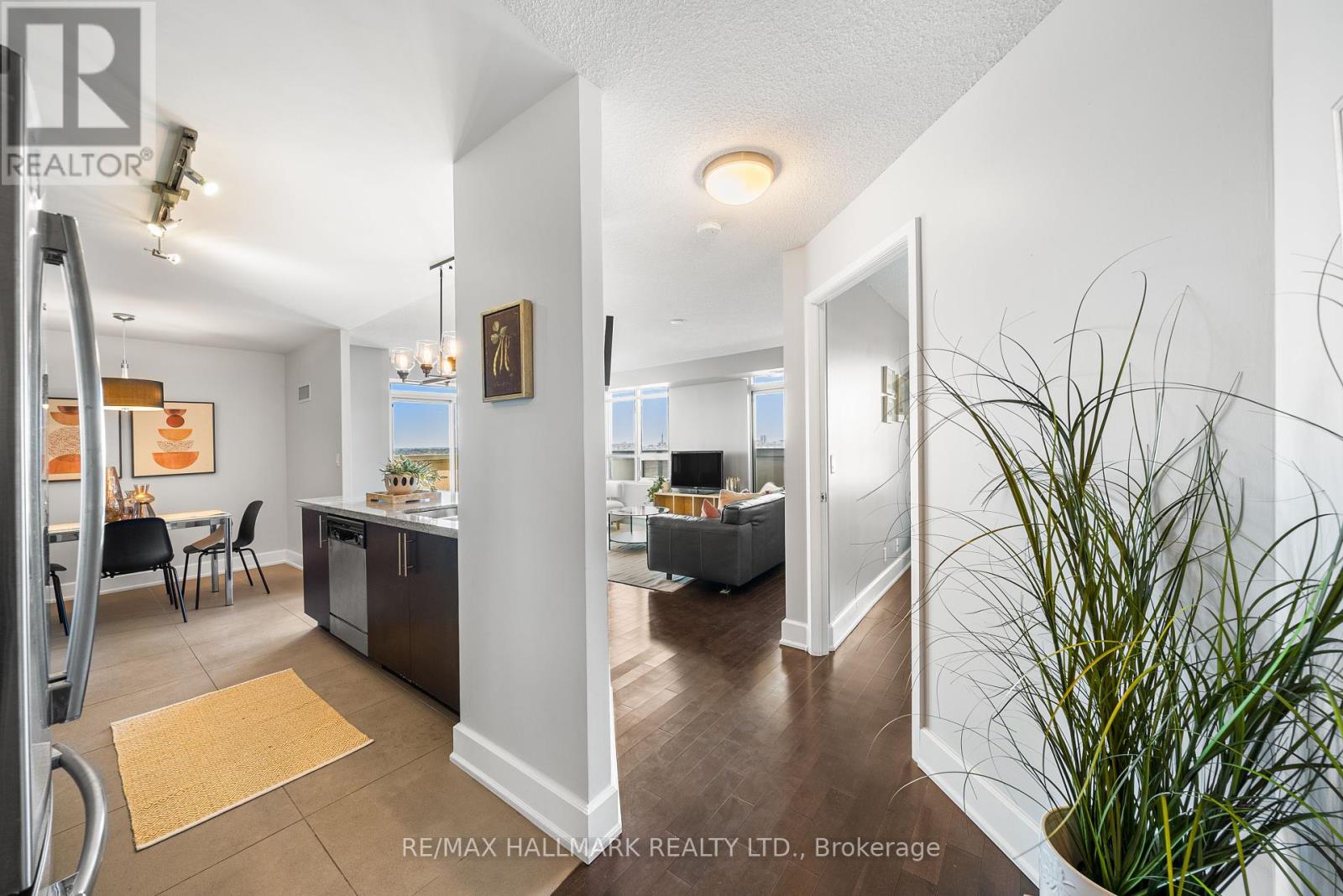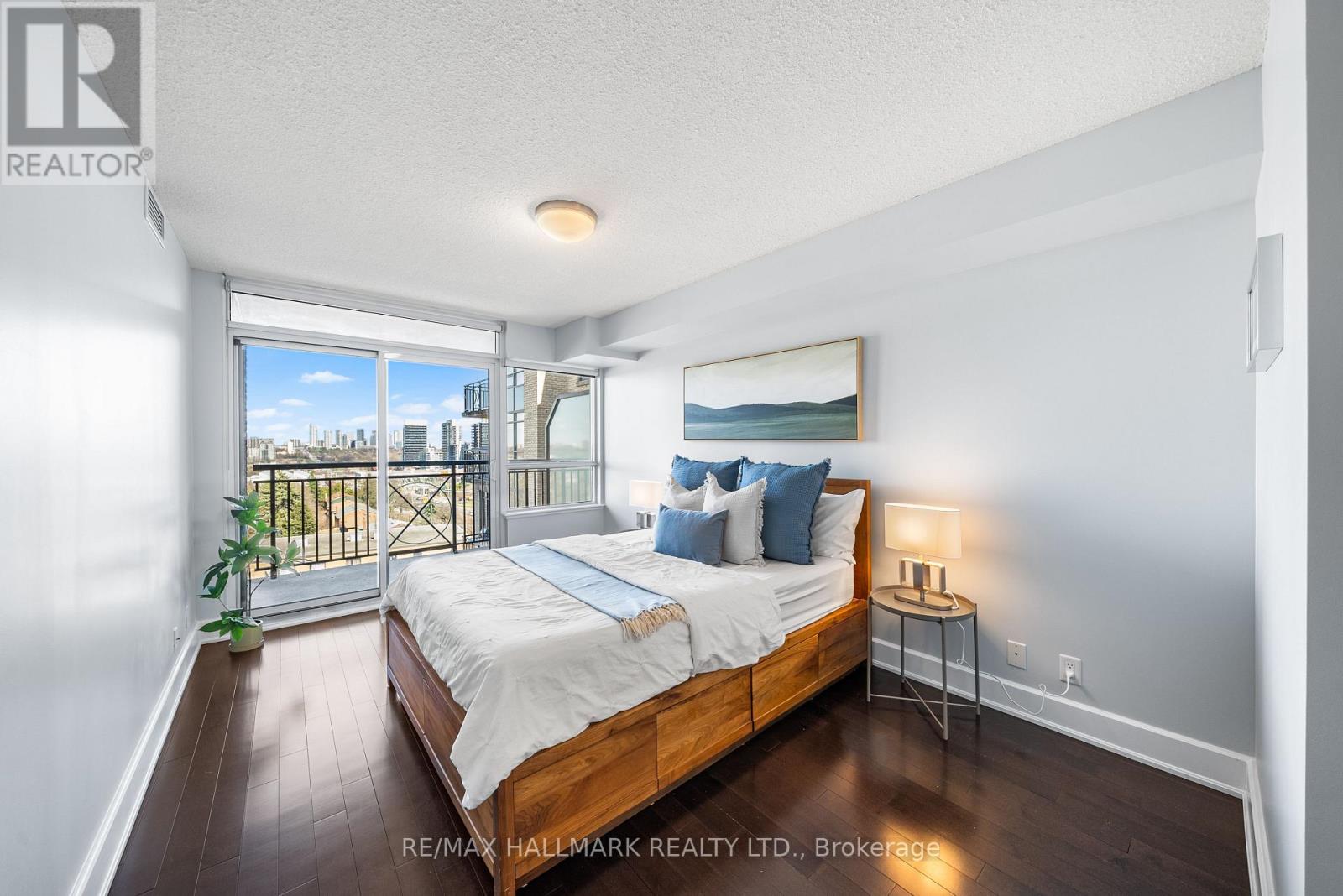2 Bedroom
2 Bathroom
1000 - 1199 sqft
Central Air Conditioning
Forced Air
$1,089,000Maintenance, Heat, Water, Common Area Maintenance, Insurance, Parking
$1,184.60 Monthly
Stylish living on Sheppard! Step inside this modern 2 bedroom, 2 bathroom condo that offers over 800 sqft of private terrace space, bringing the best of indoor/outdoor living to your doorstep. With a spacious and thoughtfully designed floor plan, this home features beautiful engineered hardwood floors throughout, creating a warm and inviting atmosphere. The kitchen is sleek and functional, showcasing stunning granite countertops, a breakfast bar, and stainless steel appliances - perfect for everyday meals or entertaining. The living room, with surrounding windows on two sides, fills the space with natural light, creating an inviting space for cozy nights in or entertaining. The open layout flows seamlessly to the expansive private terrace - your own personal outdoor oasis. Whether you're lounging in the sun, dining al fresco, setting up a home workout area, or hosting a gathering under the stars, the possibilities are endless. The primary bedroom offers a tranquil retreat, complete with a second private balcony, a stylish, recently renovated 3-piece ensuite, and a walk-in closet. The second bedroom is equally spacious, with large windows and ample closet space. A second bathroom, a well-appointed 4-piece, also received a full renovation in 2018, making it fresh and modern. Additional conveniences include ensuite laundry with new washer and dryer (2024), two parking spaces, and an oversized locker for all of your storage needs. The beautifully maintained building offers exceptional amenities, including a meeting room, outdoor patio, rooftop deck, rec room, and visitor parking. Perfectly situated in the heart of Baview Village, with easy access to Bayview Village Shopping Centre, a variety of shops, restaurants, and cafes. Quick access to major transit hubs, including the TTC and 401, making commuting a breeze. This unit offers the perfect blend of comfort, convenience, and modern living. (id:55499)
Property Details
|
MLS® Number
|
C12101507 |
|
Property Type
|
Single Family |
|
Community Name
|
Bayview Village |
|
Amenities Near By
|
Park, Public Transit, Hospital |
|
Community Features
|
Pet Restrictions, Community Centre |
|
Features
|
Carpet Free |
|
Parking Space Total
|
2 |
Building
|
Bathroom Total
|
2 |
|
Bedrooms Above Ground
|
2 |
|
Bedrooms Total
|
2 |
|
Amenities
|
Visitor Parking, Recreation Centre, Party Room, Storage - Locker |
|
Cooling Type
|
Central Air Conditioning |
|
Exterior Finish
|
Concrete |
|
Flooring Type
|
Hardwood, Tile |
|
Heating Fuel
|
Natural Gas |
|
Heating Type
|
Forced Air |
|
Size Interior
|
1000 - 1199 Sqft |
|
Type
|
Apartment |
Parking
Land
|
Acreage
|
No |
|
Land Amenities
|
Park, Public Transit, Hospital |
Rooms
| Level |
Type |
Length |
Width |
Dimensions |
|
Flat |
Foyer |
2.52 m |
1.29 m |
2.52 m x 1.29 m |
|
Flat |
Living Room |
5.6 m |
4.32 m |
5.6 m x 4.32 m |
|
Flat |
Dining Room |
2.65 m |
2.56 m |
2.65 m x 2.56 m |
|
Flat |
Kitchen |
3.26 m |
2.71 m |
3.26 m x 2.71 m |
|
Flat |
Primary Bedroom |
6.43 m |
2.98 m |
6.43 m x 2.98 m |
|
Flat |
Bathroom |
2.42 m |
1.49 m |
2.42 m x 1.49 m |
|
Flat |
Bedroom 2 |
3.59 m |
3.15 m |
3.59 m x 3.15 m |
|
Flat |
Bathroom |
2.37 m |
1.45 m |
2.37 m x 1.45 m |
https://www.realtor.ca/real-estate/28209064/708-676-sheppard-avenue-e-toronto-bayview-village-bayview-village




































