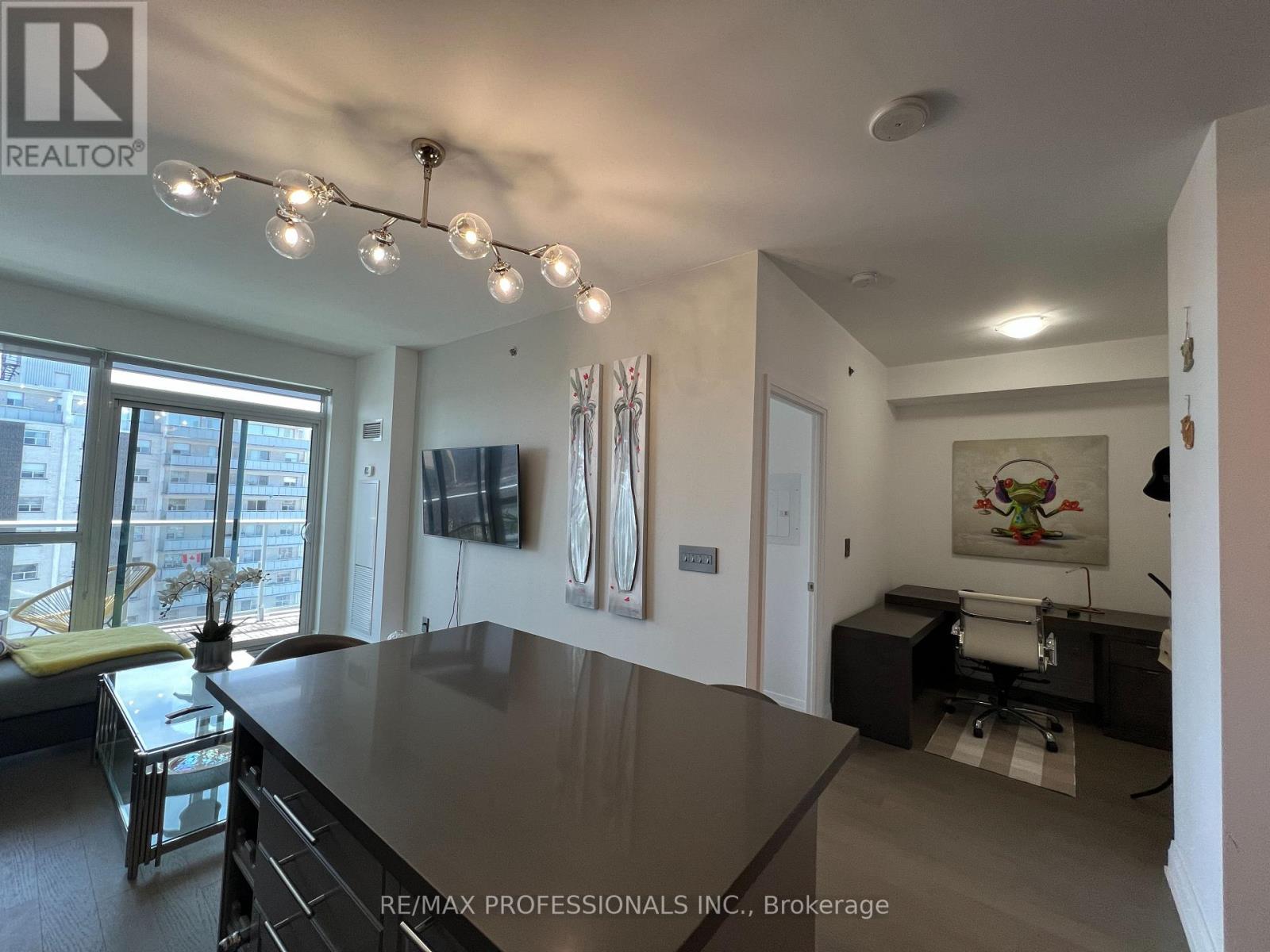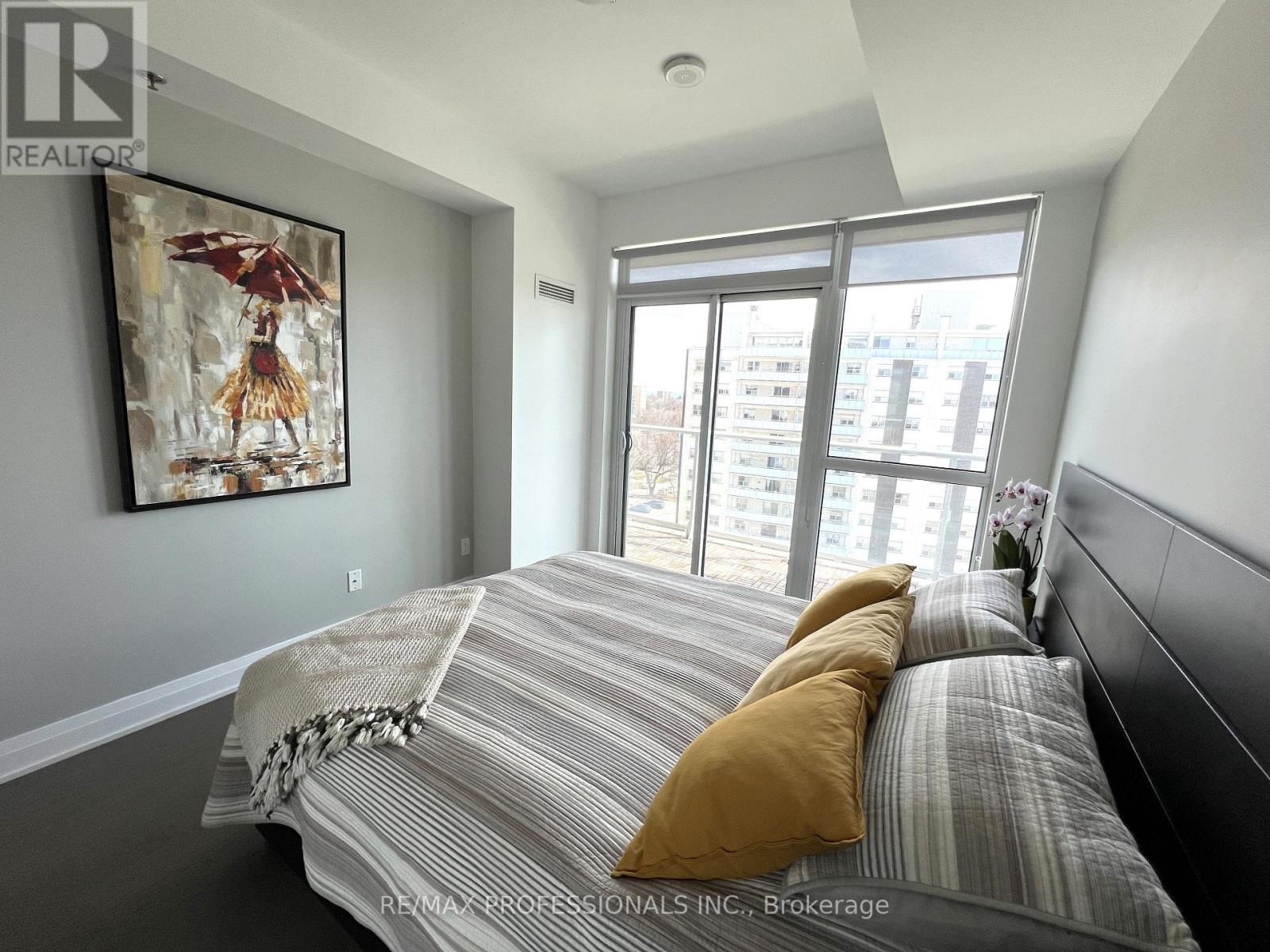708 - 55 Speers Road Oakville (Qe Queen Elizabeth), Ontario L6K 0H9
2 Bedroom
1 Bathroom
600 - 699 sqft
Central Air Conditioning
Forced Air
$559,000Maintenance, Heat, Common Area Maintenance, Insurance, Water, Parking
$599 Monthly
Maintenance, Heat, Common Area Maintenance, Insurance, Water, Parking
$599 MonthlyElegant, modern condo with 2 parking spots and south exposure. 9 feet ceiling, upgrades include: laminate floors, center island, stainless steel appliances, smooth ceiling, built in 55 " smart TV, modern lighting, custom made window coverings, locker. Excellent amenities include: concierge, gym, sauna, indoor pool, whirlpool, party room and visitor parking. Walk to bus stop and GO station, shopping, restaurants, park , Lake Ontario. (id:55499)
Open House
This property has open houses!
May
3
Saturday
Starts at:
2:00 pm
Ends at:4:00 pm
Property Details
| MLS® Number | W12058762 |
| Property Type | Single Family |
| Community Name | 1014 - QE Queen Elizabeth |
| Amenities Near By | Park, Public Transit, Schools |
| Community Features | Pet Restrictions |
| Features | Balcony, Carpet Free |
| Parking Space Total | 2 |
Building
| Bathroom Total | 1 |
| Bedrooms Above Ground | 1 |
| Bedrooms Below Ground | 1 |
| Bedrooms Total | 2 |
| Age | 6 To 10 Years |
| Amenities | Party Room, Sauna, Visitor Parking, Storage - Locker, Security/concierge |
| Appliances | Dishwasher, Dryer, Furniture, Microwave, Stove, Washer, Window Coverings, Refrigerator |
| Cooling Type | Central Air Conditioning |
| Exterior Finish | Concrete |
| Flooring Type | Laminate |
| Heating Fuel | Natural Gas |
| Heating Type | Forced Air |
| Size Interior | 600 - 699 Sqft |
| Type | Apartment |
Parking
| Underground | |
| Garage | |
| Tandem |
Land
| Acreage | No |
| Land Amenities | Park, Public Transit, Schools |
| Surface Water | Lake/pond |
Rooms
| Level | Type | Length | Width | Dimensions |
|---|---|---|---|---|
| Flat | Kitchen | 3.43 m | 3.43 m | 3.43 m x 3.43 m |
| Flat | Dining Room | 3.33 m | 3.4 m | 3.33 m x 3.4 m |
| Flat | Living Room | 3.33 m | 3.4 m | 3.33 m x 3.4 m |
| Flat | Den | 3.07 m | 1.95 m | 3.07 m x 1.95 m |
| Flat | Primary Bedroom | 4.01 m | 3.07 m | 4.01 m x 3.07 m |
Interested?
Contact us for more information


































