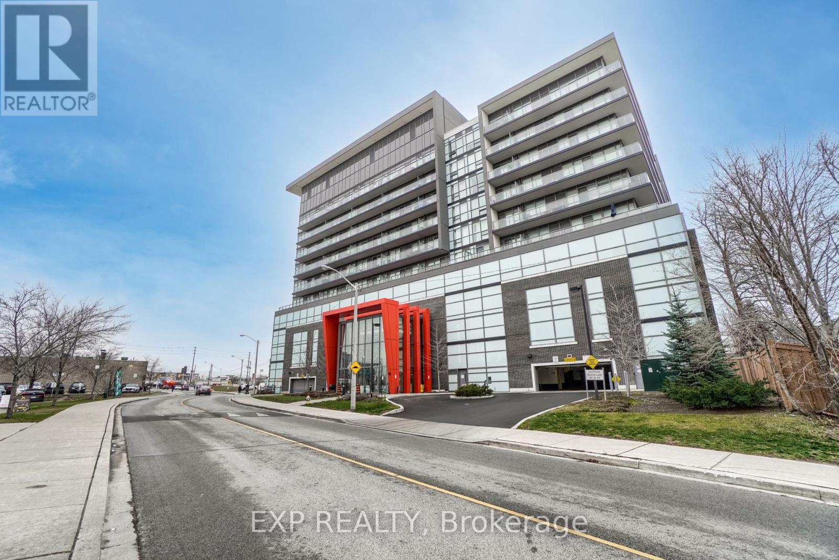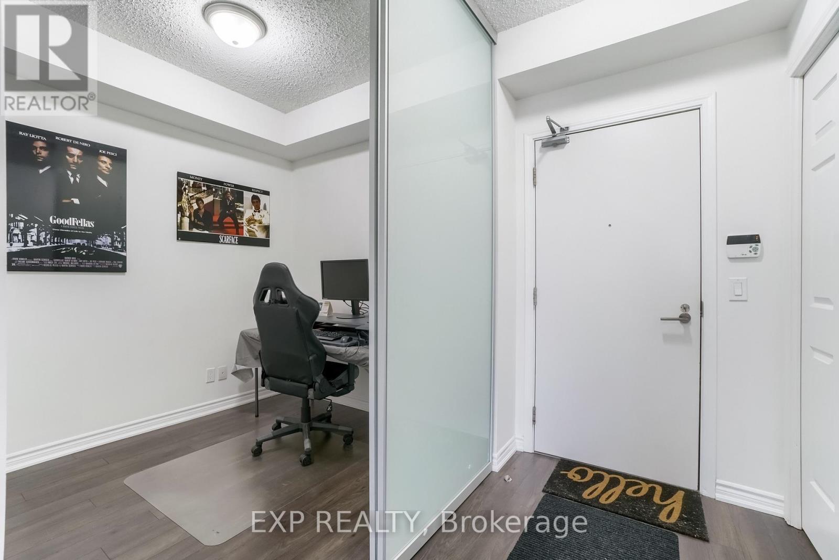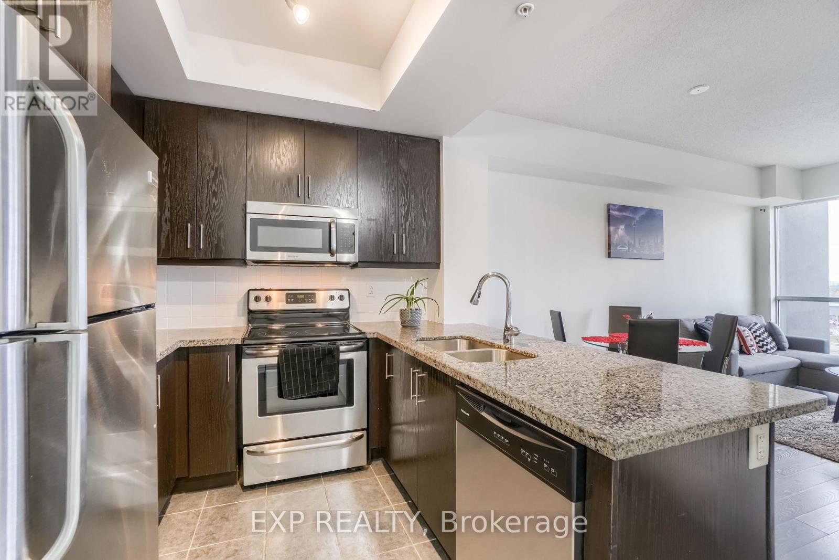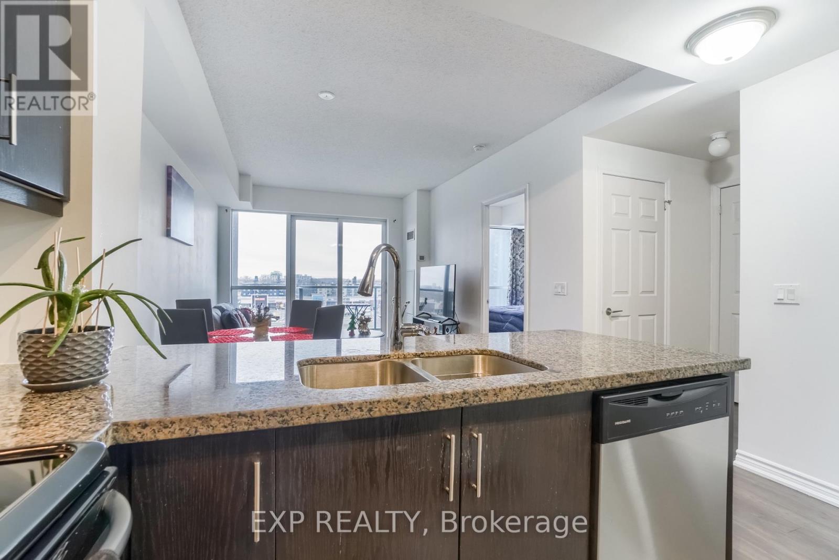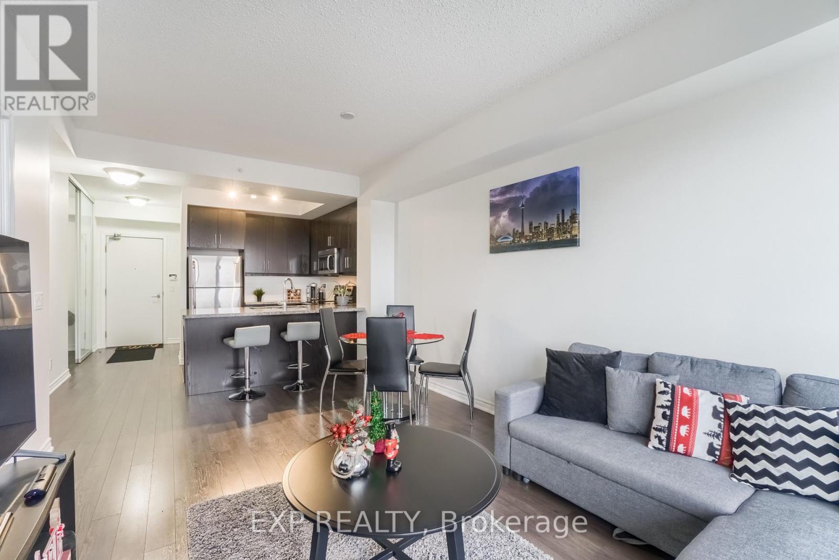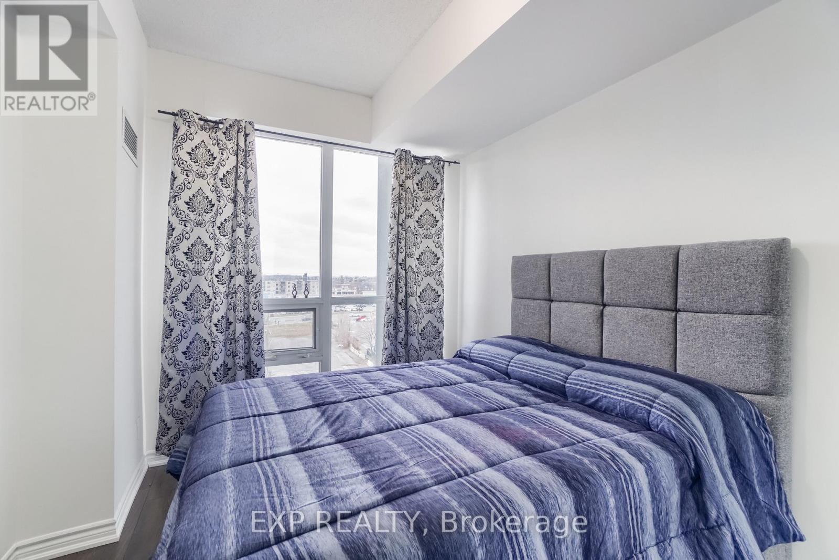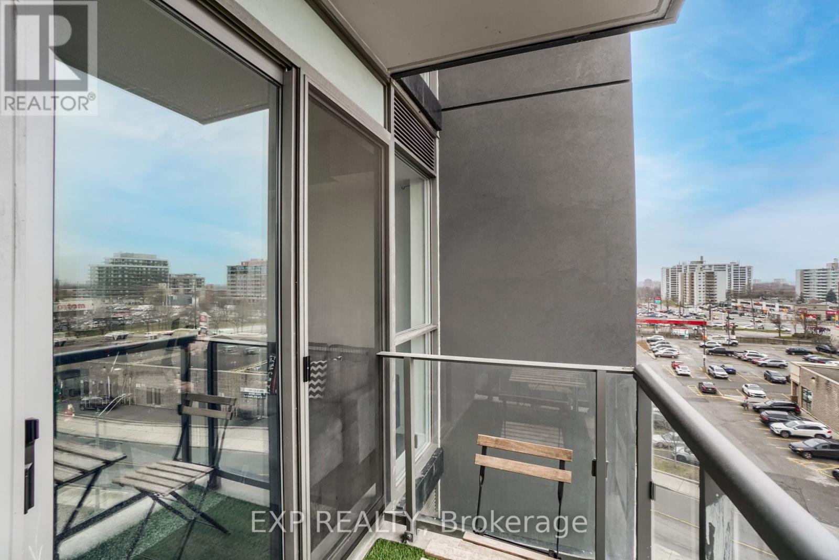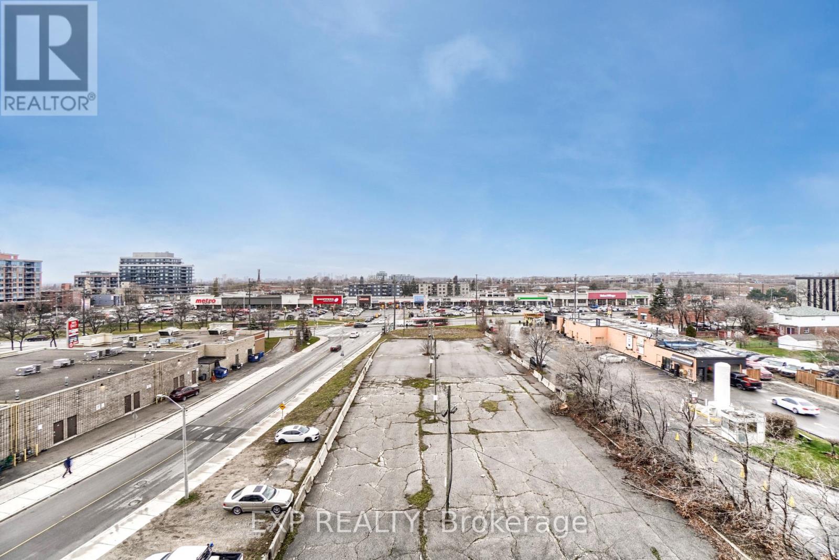2 Bedroom
2 Bathroom
600 - 699 sqft
Central Air Conditioning
Forced Air
$2,450 Monthly
Gorgeous 1 Bedroom + Den Unit With Two Bath & Parking! S/S Appliances In Kitchen With Granite Countertop. Laminate Floors Throughout. Close Proximity To Hospital, Schools, Hwy 401, Hwy 400 And Yorkdale Mall. Den Can Be Used As Second Bedroom. Option To Have Condo Partially Furnished. (id:55499)
Property Details
|
MLS® Number
|
W12180836 |
|
Property Type
|
Single Family |
|
Community Name
|
Downsview-Roding-CFB |
|
Community Features
|
Pet Restrictions |
|
Features
|
Balcony, Carpet Free |
|
Parking Space Total
|
1 |
Building
|
Bathroom Total
|
2 |
|
Bedrooms Above Ground
|
1 |
|
Bedrooms Below Ground
|
1 |
|
Bedrooms Total
|
2 |
|
Amenities
|
Security/concierge, Exercise Centre |
|
Appliances
|
Blinds, Dishwasher, Dryer, Microwave, Stove, Washer, Refrigerator |
|
Cooling Type
|
Central Air Conditioning |
|
Exterior Finish
|
Concrete |
|
Flooring Type
|
Laminate, Ceramic |
|
Heating Fuel
|
Natural Gas |
|
Heating Type
|
Forced Air |
|
Size Interior
|
600 - 699 Sqft |
|
Type
|
Apartment |
Parking
Land
Rooms
| Level |
Type |
Length |
Width |
Dimensions |
|
Flat |
Living Room |
5.67 m |
3.29 m |
5.67 m x 3.29 m |
|
Flat |
Dining Room |
3.29 m |
5.67 m |
3.29 m x 5.67 m |
|
Flat |
Kitchen |
2.5 m |
2.5 m |
2.5 m x 2.5 m |
|
Flat |
Bedroom |
4.26 m |
3.3 m |
4.26 m x 3.3 m |
|
Flat |
Den |
3.39 m |
2.47 m |
3.39 m x 2.47 m |
https://www.realtor.ca/real-estate/28383538/708-15-james-finlay-way-toronto-downsview-roding-cfb-downsview-roding-cfb

