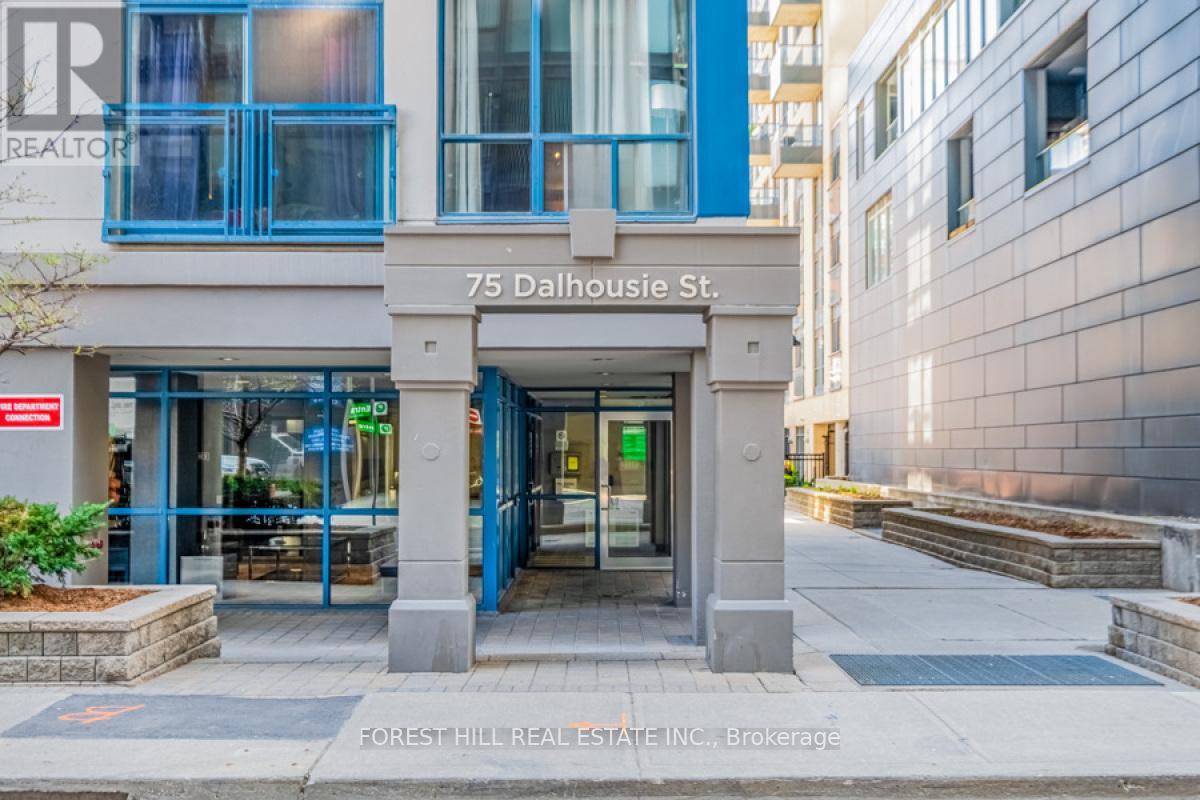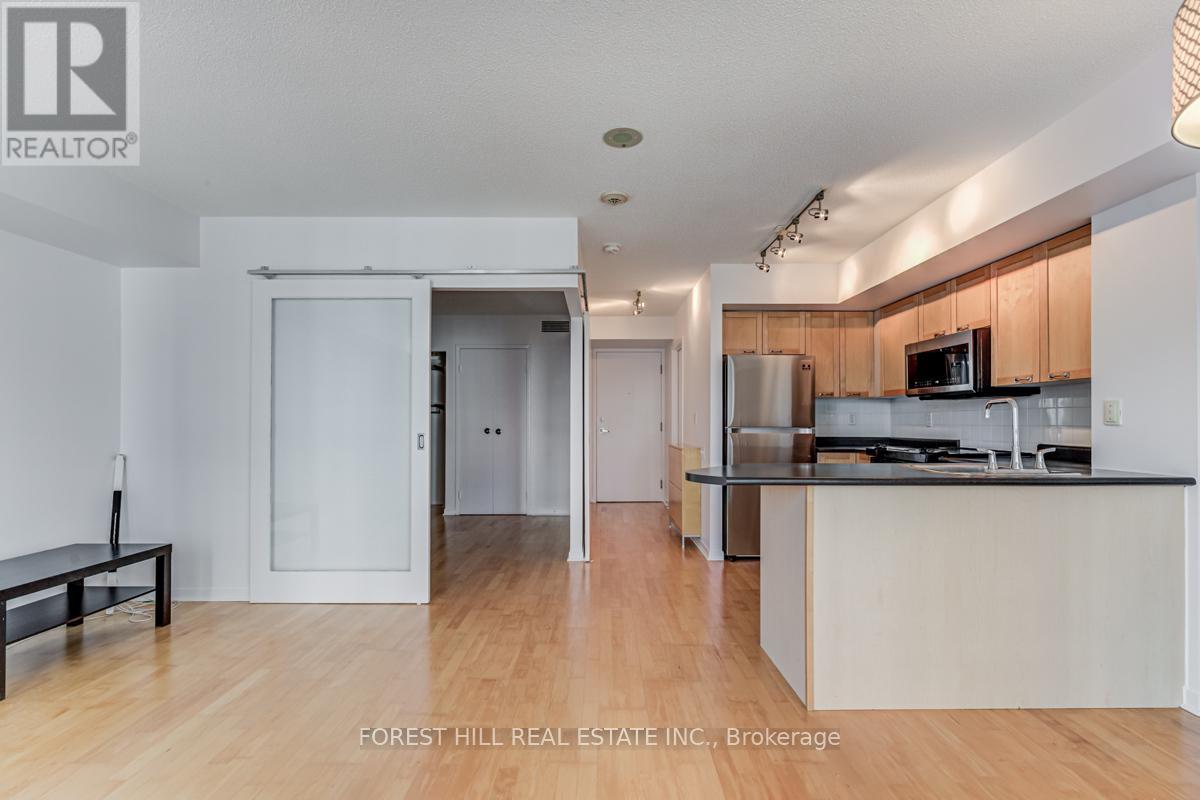1 Bedroom
1 Bathroom
500 - 599 sqft
Central Air Conditioning
Forced Air
$2,000 Monthly
All inclusive rent! Unobstructed views!An outstanding location smack between Ryerson University, Eaton Centre, St Michael's Hospital and the Financial District. It's a short walk to the Yonge Street subway line that will take you anywhere you need in no time. Better yet grab your bike from your own included bike rack. This open-concept and bright, east facing suite provides plenty of interior space with amazing views overlooking a parkette from your juliette balcony. A full size kitchen for the chef in you, is almost as rare as the all inclusive rental rate. The building is boutique and offers a full array of amenities! *Extras: Utilities all-inclusive! Amenities: 24hr concierge, rooftop terrace, BBQs, indoor pool, sauna, party room and gym. (id:55499)
Property Details
|
MLS® Number
|
C12066768 |
|
Property Type
|
Single Family |
|
Community Name
|
Church-Yonge Corridor |
|
Amenities Near By
|
Hospital, Park, Place Of Worship, Public Transit |
|
Community Features
|
Pet Restrictions |
|
Features
|
Balcony |
|
View Type
|
View |
Building
|
Bathroom Total
|
1 |
|
Bedrooms Above Ground
|
1 |
|
Bedrooms Total
|
1 |
|
Amenities
|
Security/concierge, Exercise Centre, Party Room, Visitor Parking |
|
Appliances
|
Dishwasher, Dryer, Microwave, Stove, Washer, Window Coverings, Refrigerator |
|
Cooling Type
|
Central Air Conditioning |
|
Exterior Finish
|
Concrete |
|
Fire Protection
|
Security System |
|
Flooring Type
|
Laminate, Tile |
|
Heating Fuel
|
Natural Gas |
|
Heating Type
|
Forced Air |
|
Size Interior
|
500 - 599 Sqft |
|
Type
|
Apartment |
Parking
Land
|
Acreage
|
No |
|
Land Amenities
|
Hospital, Park, Place Of Worship, Public Transit |
Rooms
| Level |
Type |
Length |
Width |
Dimensions |
|
Flat |
Living Room |
4.05 m |
2.92 m |
4.05 m x 2.92 m |
|
Flat |
Dining Room |
2.84 m |
2.65 m |
2.84 m x 2.65 m |
|
Flat |
Kitchen |
2.98 m |
2.58 m |
2.98 m x 2.58 m |
|
Flat |
Primary Bedroom |
3.11 m |
2.8 m |
3.11 m x 2.8 m |
|
Flat |
Bathroom |
2.75 m |
0.83 m |
2.75 m x 0.83 m |
|
Flat |
Foyer |
3.33 m |
1.06 m |
3.33 m x 1.06 m |
https://www.realtor.ca/real-estate/28131126/707-75-dalhousie-street-toronto-church-yonge-corridor-church-yonge-corridor












