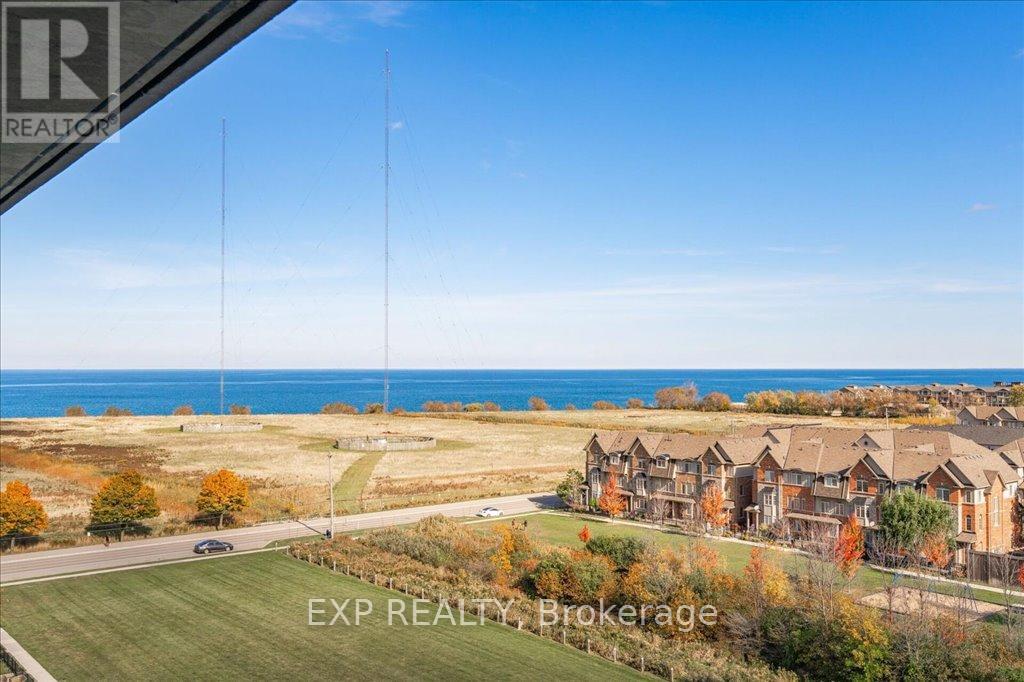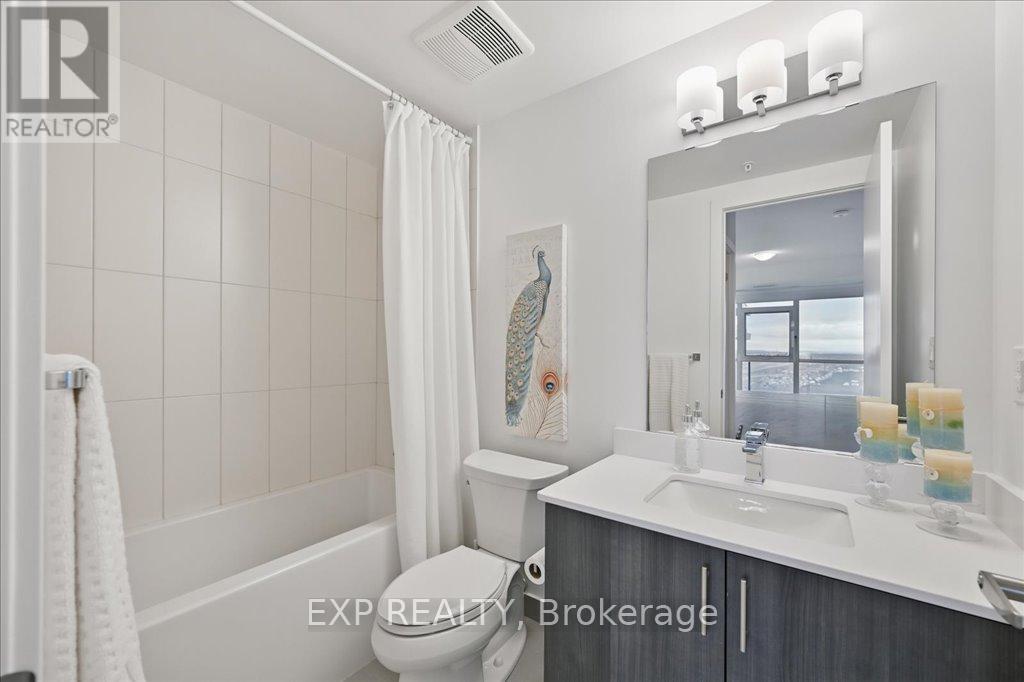707 - 550 North Service Road Grimsby (Grimsby Beach), Ontario L3M 4E8
$519,000Maintenance, Insurance, Heat, Parking, Water, Common Area Maintenance
$836.85 Monthly
Maintenance, Insurance, Heat, Parking, Water, Common Area Maintenance
$836.85 MonthlyThis bright & airy condo is SPOTLESS & CARPET FREE. Freshly painted and new flooring throughout - nothing to do but place your furniture & hang your pictures! 2 PARKING spaces & 1 Locker, 2 FULL Bathrooms and 2 generous size bedrooms-one with a Double Closet and the other with a Walk-in Closet. Floor-to-Ceiling windows in both bedrooms & the living area, allow you to enjoy the picturesque view fro anywhere inside or on the huge 155 sq ft balcony! Heating, Cooling and Water all included in fees! Building amenities include landscaped rooftop, modern party room, games room and a boardroom, gym & yoga studio. Plenty of visitors & bicycle parking. Great location for commuters with easy QEW highway access & close to Costco Gas! Walking distance to the beach, trails, boutiques & dining. (id:55499)
Property Details
| MLS® Number | X12084512 |
| Property Type | Single Family |
| Community Name | 540 - Grimsby Beach |
| Amenities Near By | Beach |
| Community Features | Pet Restrictions |
| Features | Balcony, Carpet Free, In Suite Laundry |
| Parking Space Total | 2 |
Building
| Bathroom Total | 2 |
| Bedrooms Above Ground | 2 |
| Bedrooms Total | 2 |
| Age | 0 To 5 Years |
| Amenities | Party Room, Recreation Centre, Exercise Centre, Storage - Locker, Security/concierge |
| Appliances | Dishwasher, Dryer, Garage Door Opener, Microwave, Stove, Washer, Window Coverings, Refrigerator |
| Cooling Type | Central Air Conditioning |
| Exterior Finish | Stucco, Steel |
| Heating Fuel | Natural Gas |
| Heating Type | Heat Pump |
| Size Interior | 800 - 899 Sqft |
| Type | Apartment |
Parking
| Underground | |
| Garage |
Land
| Acreage | No |
| Land Amenities | Beach |
Rooms
| Level | Type | Length | Width | Dimensions |
|---|---|---|---|---|
| Main Level | Bedroom | 4.37 m | 3.05 m | 4.37 m x 3.05 m |
| Main Level | Bedroom 2 | 4.06 m | 3.1 m | 4.06 m x 3.1 m |
| Main Level | Living Room | 4.8 m | 3.05 m | 4.8 m x 3.05 m |
| Main Level | Kitchen | 2.87 m | 2.54 m | 2.87 m x 2.54 m |
| Main Level | Bathroom | Measurements not available | ||
| Main Level | Bathroom | Measurements not available |
Interested?
Contact us for more information



































