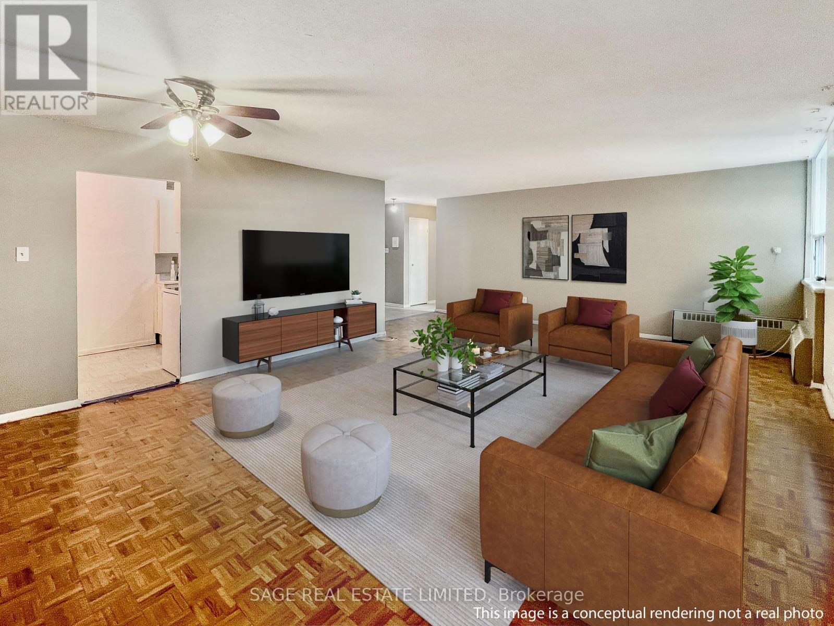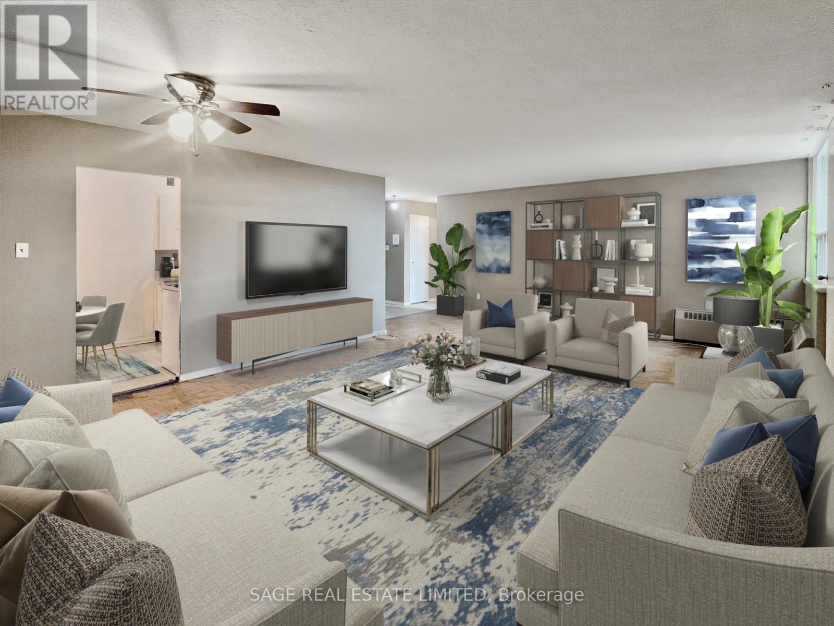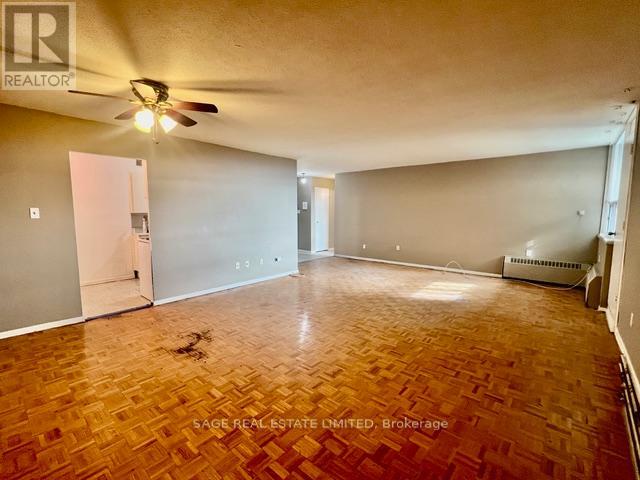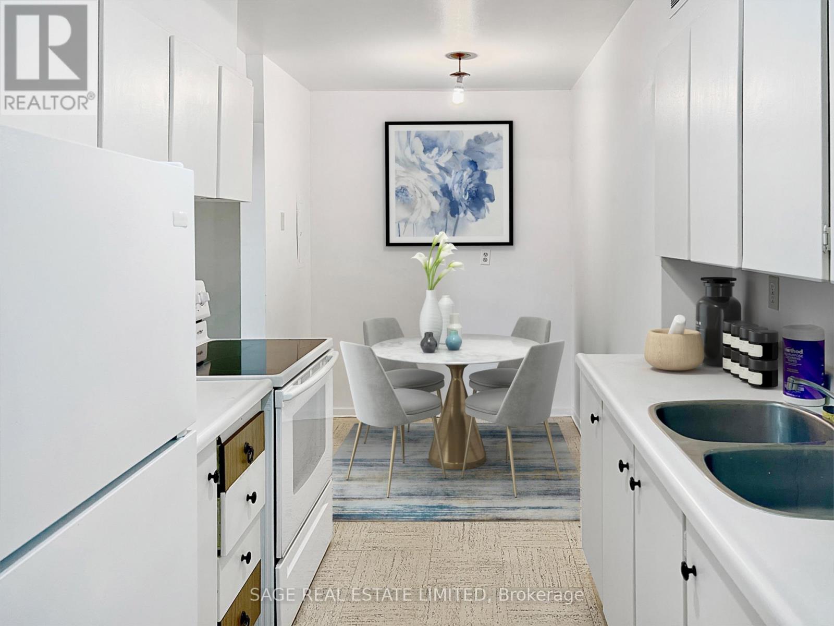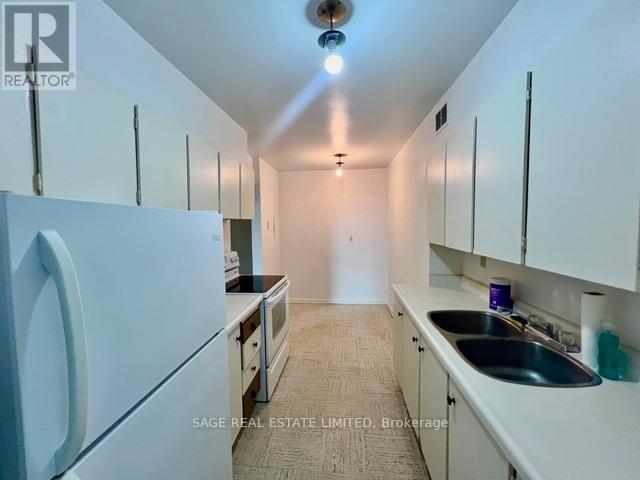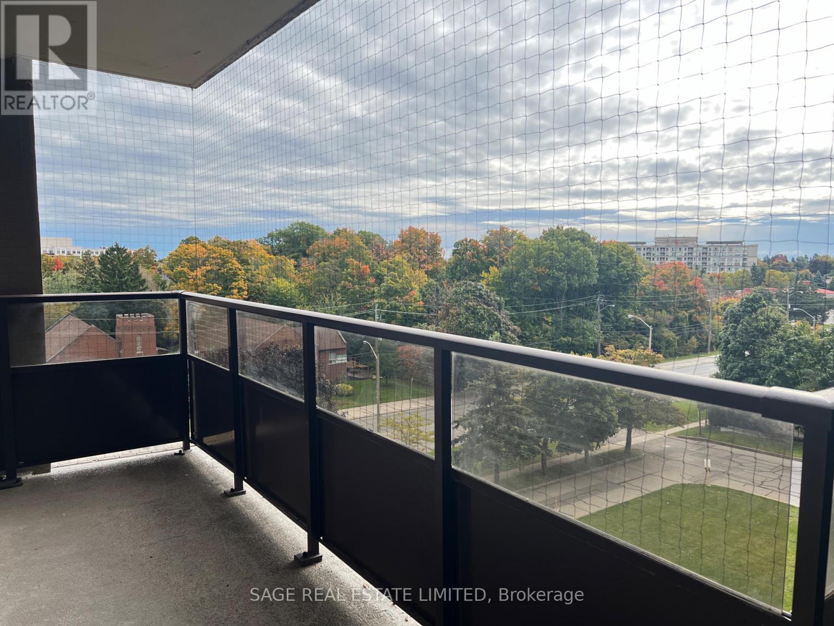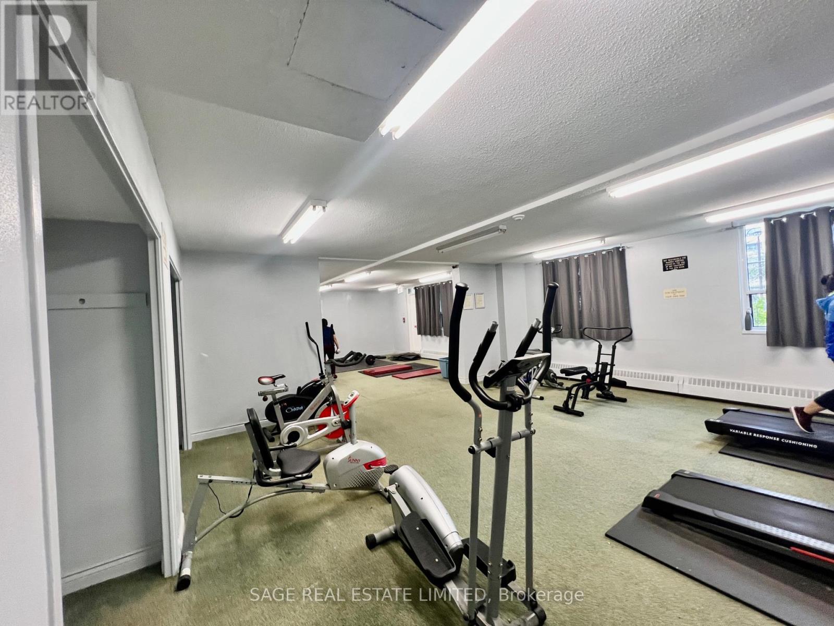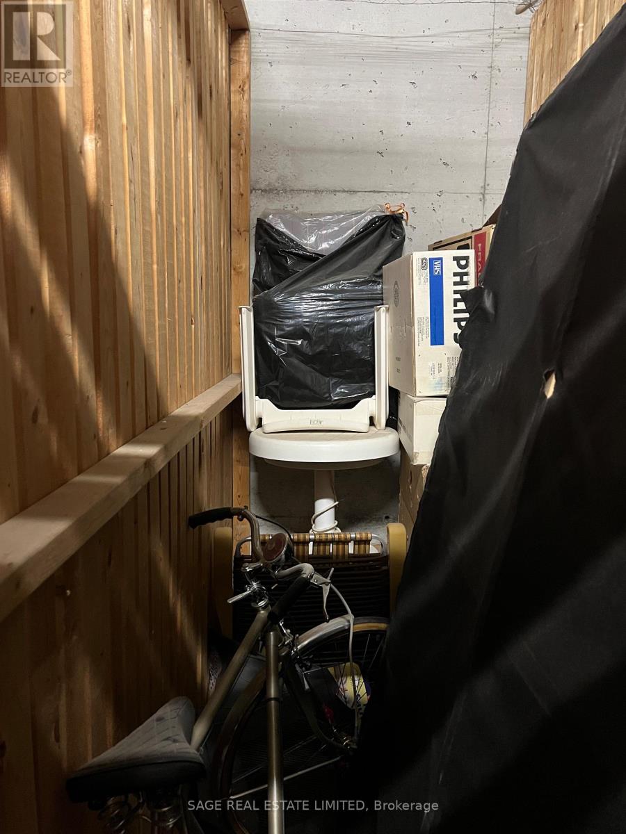707 - 180 Markham Road Toronto (Scarborough Village), Ontario M1M 2Z9
$379,000Maintenance, Parking, Common Area Maintenance, Water, Electricity, Heat, Cable TV, Insurance
$847.90 Monthly
Maintenance, Parking, Common Area Maintenance, Water, Electricity, Heat, Cable TV, Insurance
$847.90 MonthlyWelcome to Markham Glen! This spacious one-bedroom unit, located in a high-demand condominium, offers 871 sqft of comfortable living space. Ideal for first-time buyers, retirees, or investors, Large locker, easy access parking space in underground. This well maintained building with many amenities such as outdoor pool, playground, large green space and gym facilities is a fantastic opportunity to own a centrally located home. The unit is in a great location, close to TTC, 401, schools, stores, with all amenities right at your doorstep. Don't miss out on this excellent value in a prime location! (id:55499)
Property Details
| MLS® Number | E12058050 |
| Property Type | Single Family |
| Community Name | Scarborough Village |
| Amenities Near By | Schools, Public Transit, Place Of Worship |
| Community Features | Pet Restrictions, Community Centre |
| Features | Elevator, Balcony, Carpet Free |
| Parking Space Total | 1 |
| Structure | Playground |
| View Type | View |
Building
| Bathroom Total | 1 |
| Bedrooms Above Ground | 1 |
| Bedrooms Below Ground | 1 |
| Bedrooms Total | 2 |
| Age | 51 To 99 Years |
| Amenities | Exercise Centre, Recreation Centre, Visitor Parking, Storage - Locker |
| Appliances | Stove, Window Coverings, Refrigerator |
| Exterior Finish | Brick |
| Fire Protection | Security System |
| Flooring Type | Parquet |
| Heating Type | Other |
| Size Interior | 800 - 899 Sqft |
| Type | Apartment |
Parking
| Underground | |
| Garage |
Land
| Acreage | No |
| Land Amenities | Schools, Public Transit, Place Of Worship |
Rooms
| Level | Type | Length | Width | Dimensions |
|---|---|---|---|---|
| Main Level | Living Room | 10 m | 4.83 m | 10 m x 4.83 m |
| Main Level | Dining Room | 10 m | 4.83 m | 10 m x 4.83 m |
| Main Level | Kitchen | 4.37 m | 1.93 m | 4.37 m x 1.93 m |
| Main Level | Bedroom | 4.9 m | 3 m | 4.9 m x 3 m |
| Main Level | Den | 2.57 m | 1.93 m | 2.57 m x 1.93 m |
Interested?
Contact us for more information

