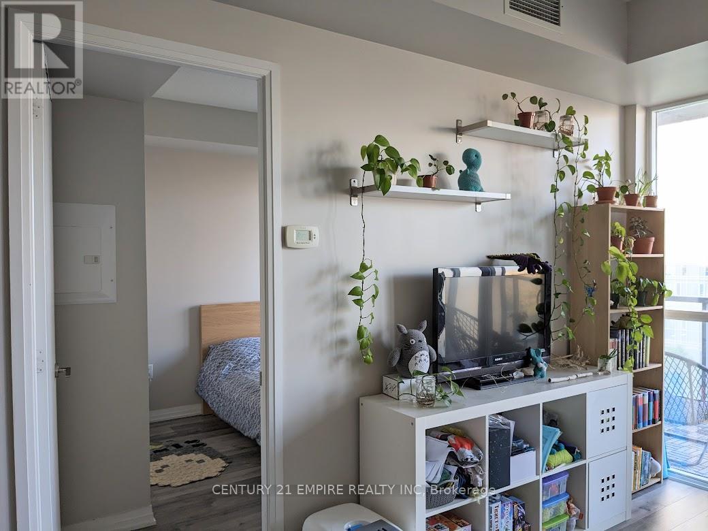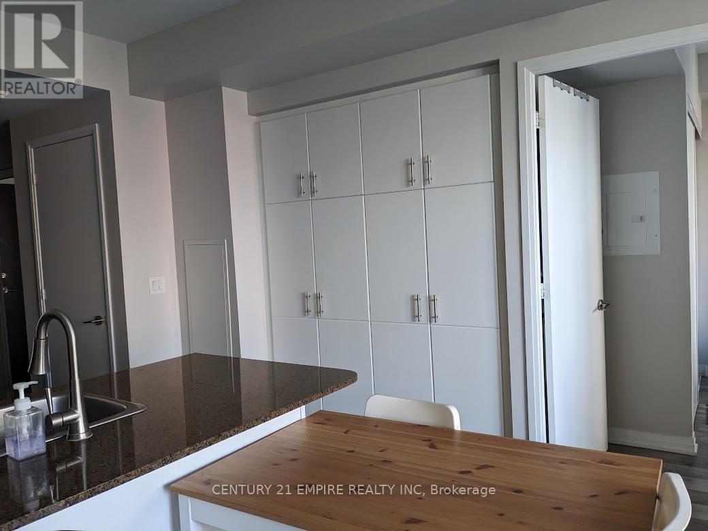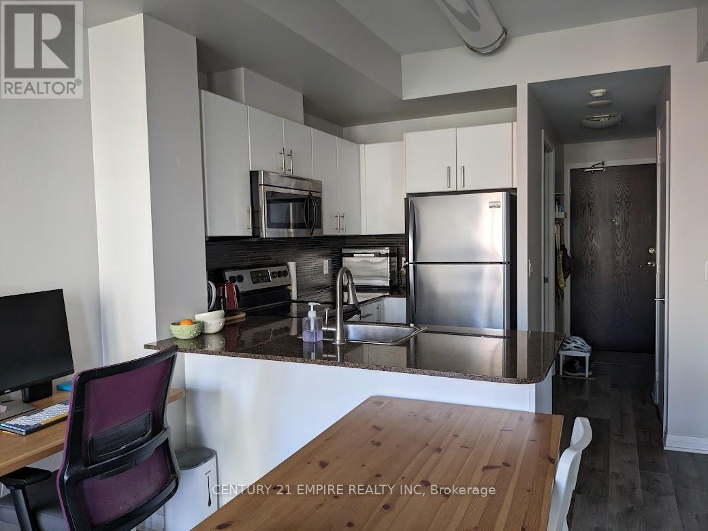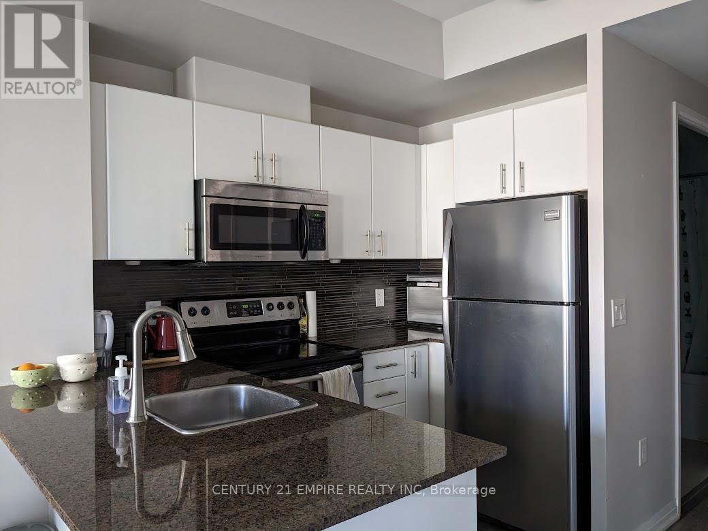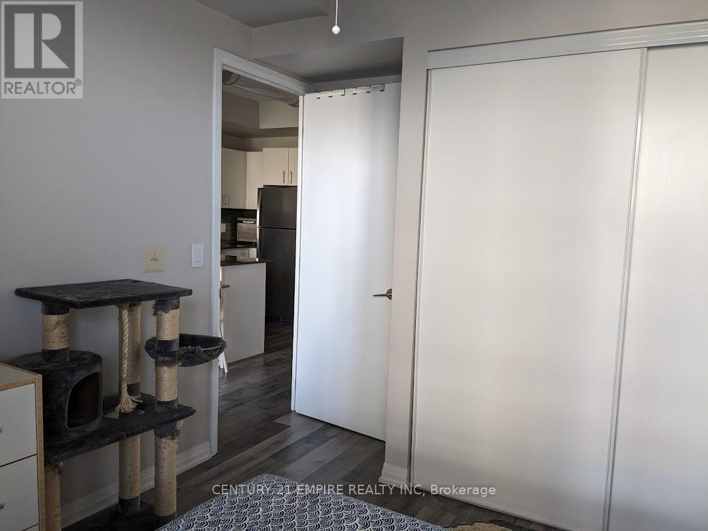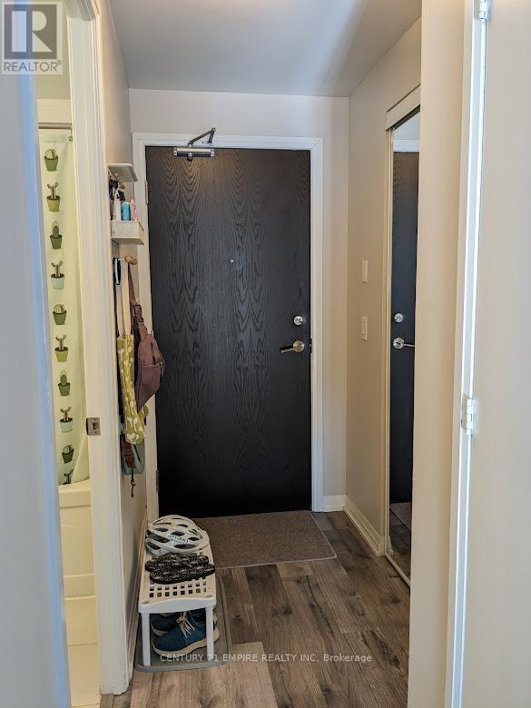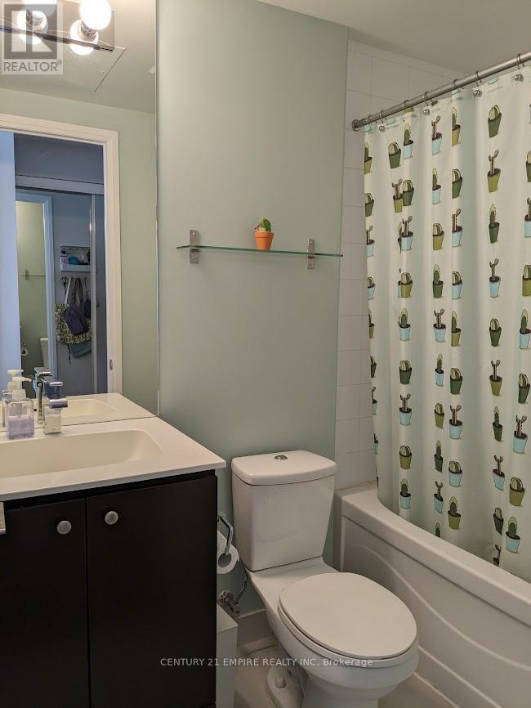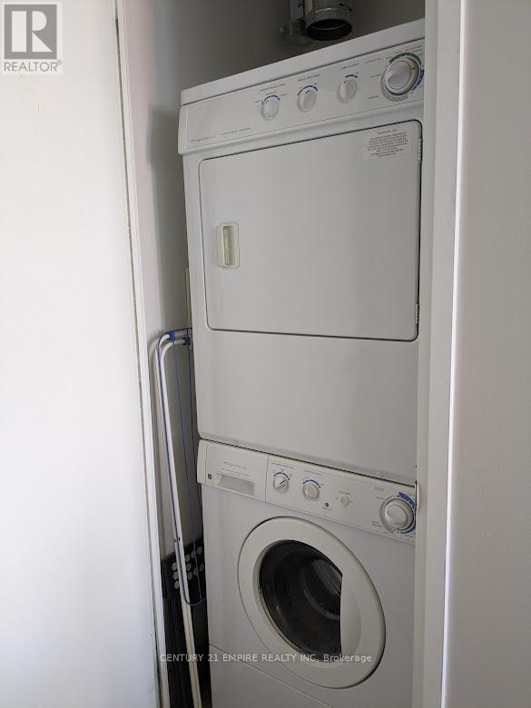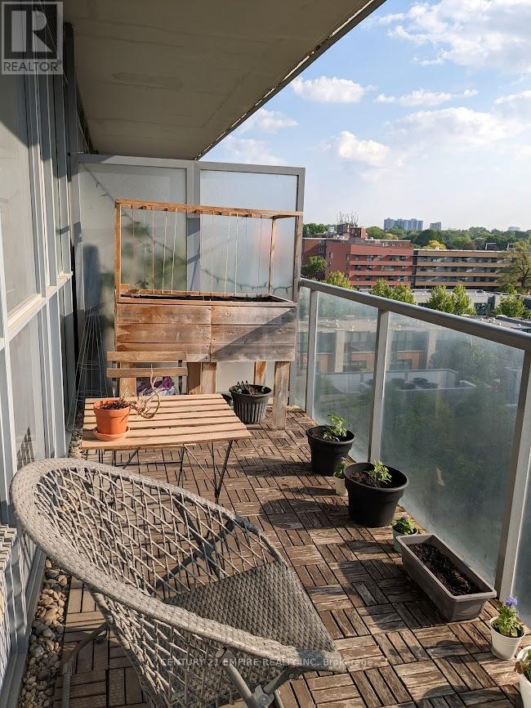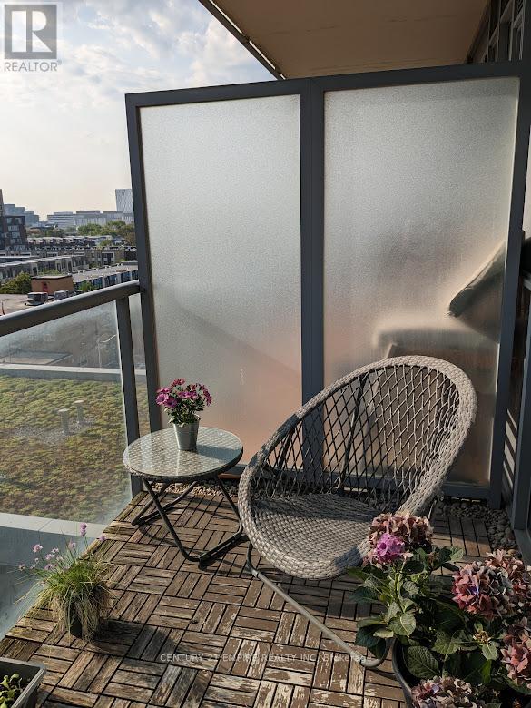1 Bedroom
1 Bathroom
500 - 599 sqft
Central Air Conditioning
Forced Air
$2,300 Monthly
Bright and cozy one-bedroom in a clean and quiet building in an unbeatable neighbourhood for convenience! Rent-controlled!! Steps from the TTC, FreshCo, restaurants, Pam McConnell Aquatic Centre, Saint Lawrence Market, Distillery District, bike lanes and a Toronto Bike Share station, the DVP, Gardiner Expressway and too much more to list. 99 Walk Score, 94 Transit Score, 100 Bike Score! A paradise of convenience. Enjoy all the east has to offer. Fantastic amenities: enjoy a workout in a well-equipped gym, have a fun BBQ with friends, or lounge on the breathtaking Sky Park! Head on home to decompress in your generously-sized bedroom (no sliding door!) with built-in closet organizers, an open concept kitchen with full-sized stainless steel appliances and breakfast bar and spacious living space perfect for entertaining. Walk out to your massive balcony with custom tiling. East-facing for morning sun! Tons of built-in storage plus an underground locker! All you need and more! Don't miss out!! (id:55499)
Property Details
|
MLS® Number
|
C12184672 |
|
Property Type
|
Single Family |
|
Community Name
|
Regent Park |
|
Communication Type
|
High Speed Internet |
|
Community Features
|
Pet Restrictions |
|
Features
|
Balcony, Carpet Free, In Suite Laundry |
|
Parking Space Total
|
1 |
Building
|
Bathroom Total
|
1 |
|
Bedrooms Above Ground
|
1 |
|
Bedrooms Total
|
1 |
|
Age
|
16 To 30 Years |
|
Amenities
|
Security/concierge, Exercise Centre, Storage - Locker |
|
Appliances
|
Oven - Built-in, Dishwasher, Dryer, Freezer, Microwave, Washer, Window Coverings, Refrigerator |
|
Cooling Type
|
Central Air Conditioning |
|
Exterior Finish
|
Concrete |
|
Fire Protection
|
Security Guard |
|
Heating Fuel
|
Natural Gas |
|
Heating Type
|
Forced Air |
|
Size Interior
|
500 - 599 Sqft |
|
Type
|
Apartment |
Parking
Land
Rooms
| Level |
Type |
Length |
Width |
Dimensions |
|
Main Level |
Foyer |
1.17 m |
1.78 m |
1.17 m x 1.78 m |
|
Main Level |
Bathroom |
1.27 m |
2.08 m |
1.27 m x 2.08 m |
|
Main Level |
Living Room |
3.15 m |
3.94 m |
3.15 m x 3.94 m |
|
Main Level |
Dining Room |
3.15 m |
3.94 m |
3.15 m x 3.94 m |
|
Main Level |
Kitchen |
3.25 m |
2.6 m |
3.25 m x 2.6 m |
|
Main Level |
Bedroom |
2.92 m |
2.77 m |
2.92 m x 2.77 m |
https://www.realtor.ca/real-estate/28391701/707-1-cole-street-toronto-regent-park-regent-park


