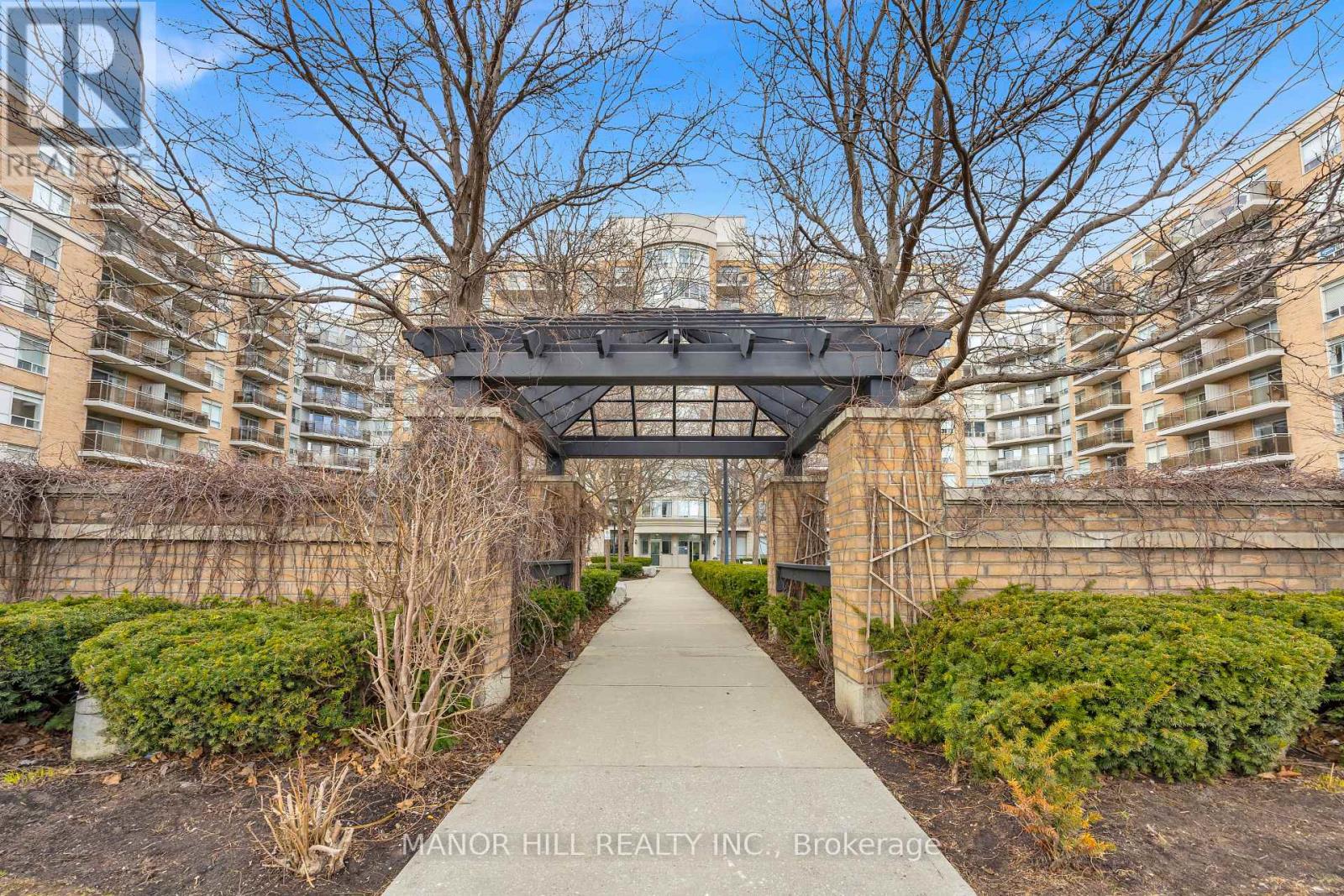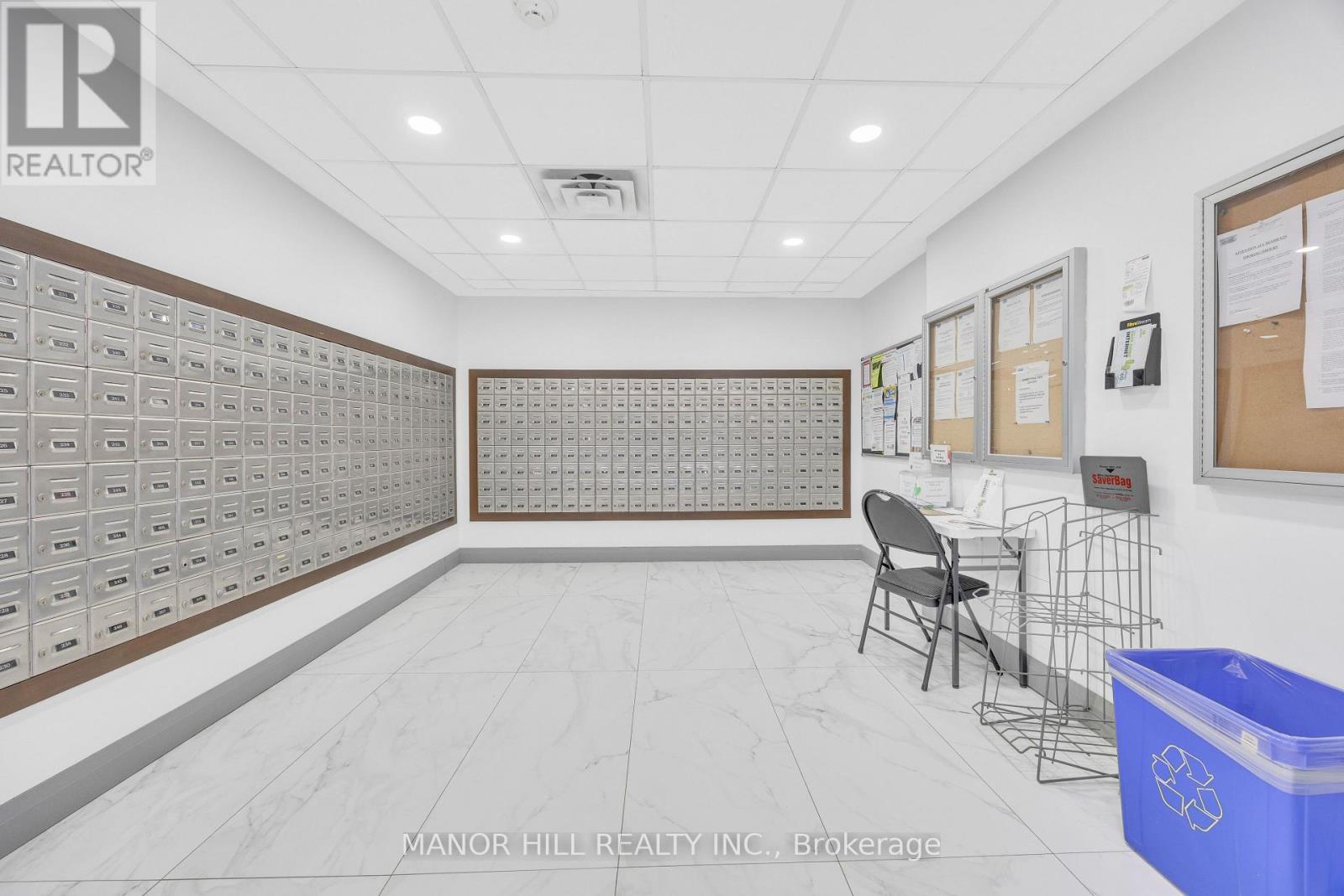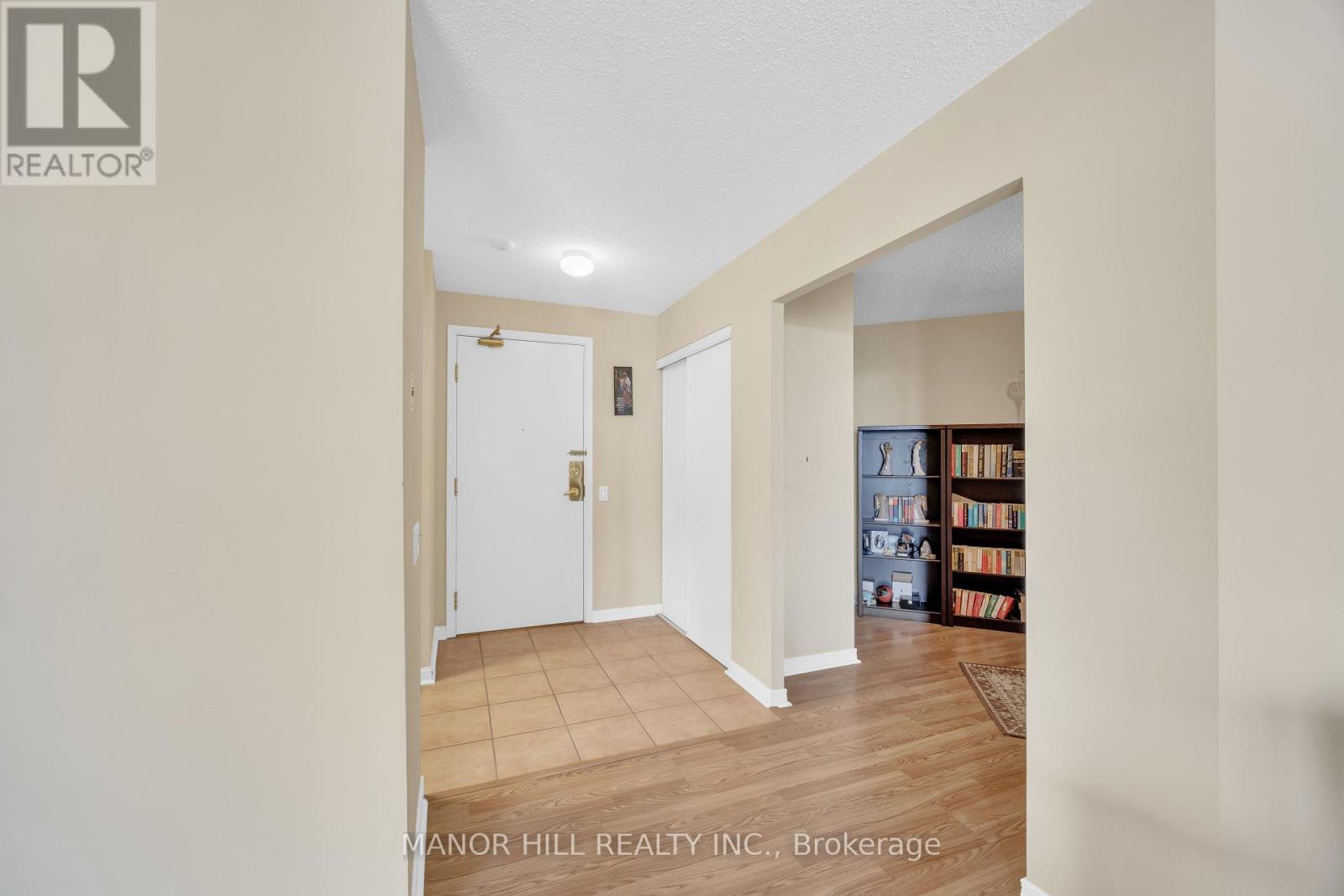706 - 650 Lawrence Avenue Toronto (Englemount-Lawrence), Ontario M6A 3E8
$579,000Maintenance, Heat, Electricity, Water, Common Area Maintenance, Insurance, Parking
$645.37 Monthly
Maintenance, Heat, Electricity, Water, Common Area Maintenance, Insurance, Parking
$645.37 MonthlyLocation! Location! Location! Welcome To "The Shermount" Built By Tridel. This One Bedroom With Den Boasts A Great Open Concept Space Just Over 800 Sqft. Den Large Enough To Be Utilized As A Second Bedroom, Office And/Or Dining Space. Laminate Floors In The Living/Dining/Den/Primary Bedroom. Well Maintained Unit. Oversized Bathroom With Ensuite Laundry. One Parking Spot And One Locker Included. Common Elements Including The Main Entrance And Hallways Have Been Renovated. Minutes To The Allan Expressway/401/Yorkdale Shopping Mall, And Steps To The Lawrence West Subway. All The Conveniences Steps Away. Exceptionally Well Maintained Building. Incredible Value In An Excellent Location. Amazing Find For A First Time Buyer, Investor Or Downsizer! (id:55499)
Property Details
| MLS® Number | C12049874 |
| Property Type | Single Family |
| Community Name | Englemount-Lawrence |
| Community Features | Pet Restrictions |
| Features | Balcony, Carpet Free, In Suite Laundry |
| Parking Space Total | 1 |
Building
| Bathroom Total | 1 |
| Bedrooms Above Ground | 1 |
| Bedrooms Below Ground | 1 |
| Bedrooms Total | 2 |
| Amenities | Storage - Locker |
| Appliances | Dishwasher, Dryer, Stove, Washer, Window Coverings, Refrigerator |
| Cooling Type | Central Air Conditioning |
| Exterior Finish | Brick |
| Flooring Type | Laminate, Ceramic |
| Size Interior | 800 - 899 Sqft |
| Type | Apartment |
Parking
| Underground | |
| Garage |
Land
| Acreage | No |
Rooms
| Level | Type | Length | Width | Dimensions |
|---|---|---|---|---|
| Flat | Living Room | 6.3 m | 5.7 m | 6.3 m x 5.7 m |
| Flat | Dining Room | 6.3 m | 5.7 m | 6.3 m x 5.7 m |
| Flat | Kitchen | 2.85 m | 2.7 m | 2.85 m x 2.7 m |
| Flat | Primary Bedroom | 4.8 m | 3.1 m | 4.8 m x 3.1 m |
| Flat | Den | 3.49 m | 3 m | 3.49 m x 3 m |
Interested?
Contact us for more information




























