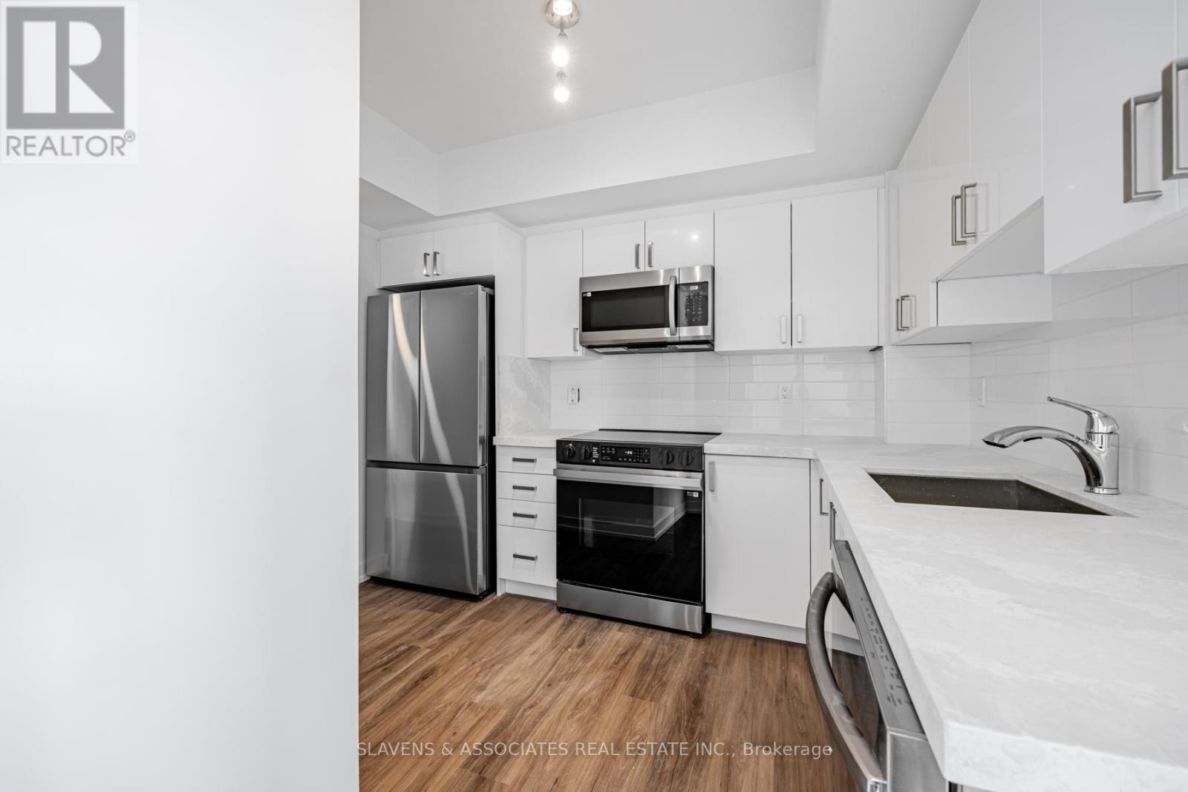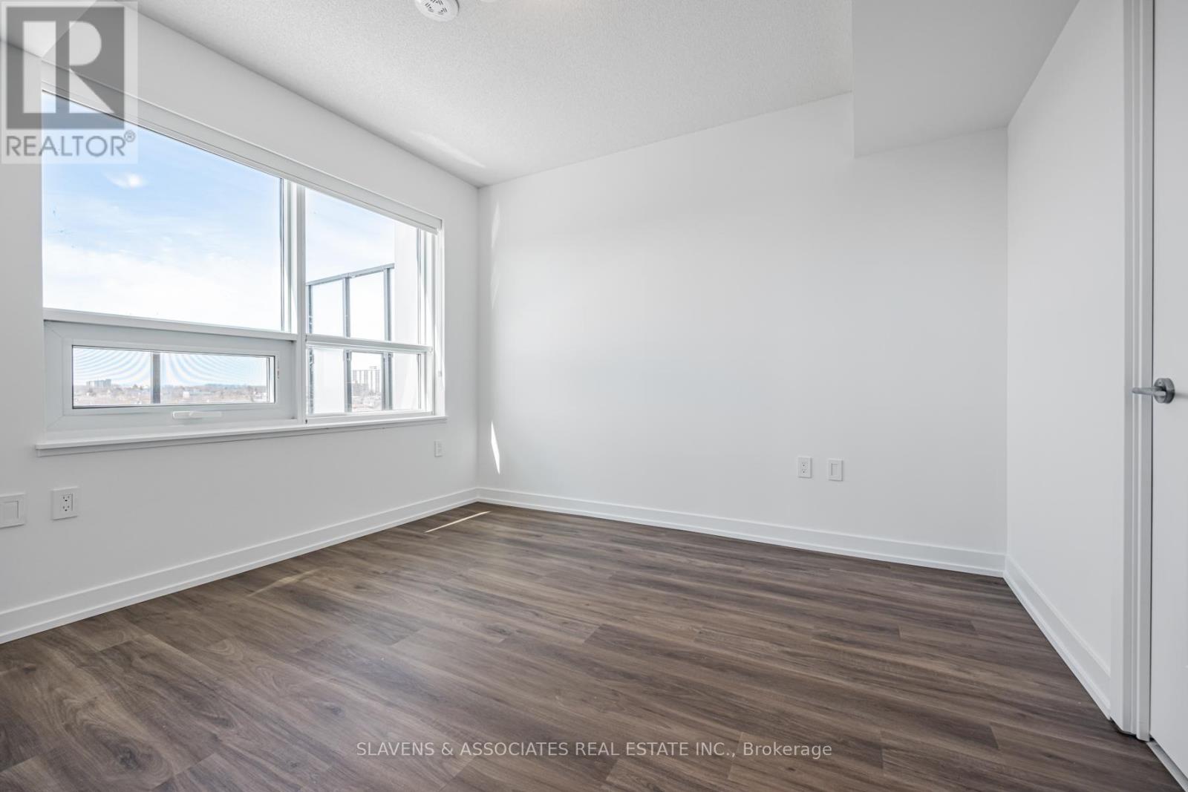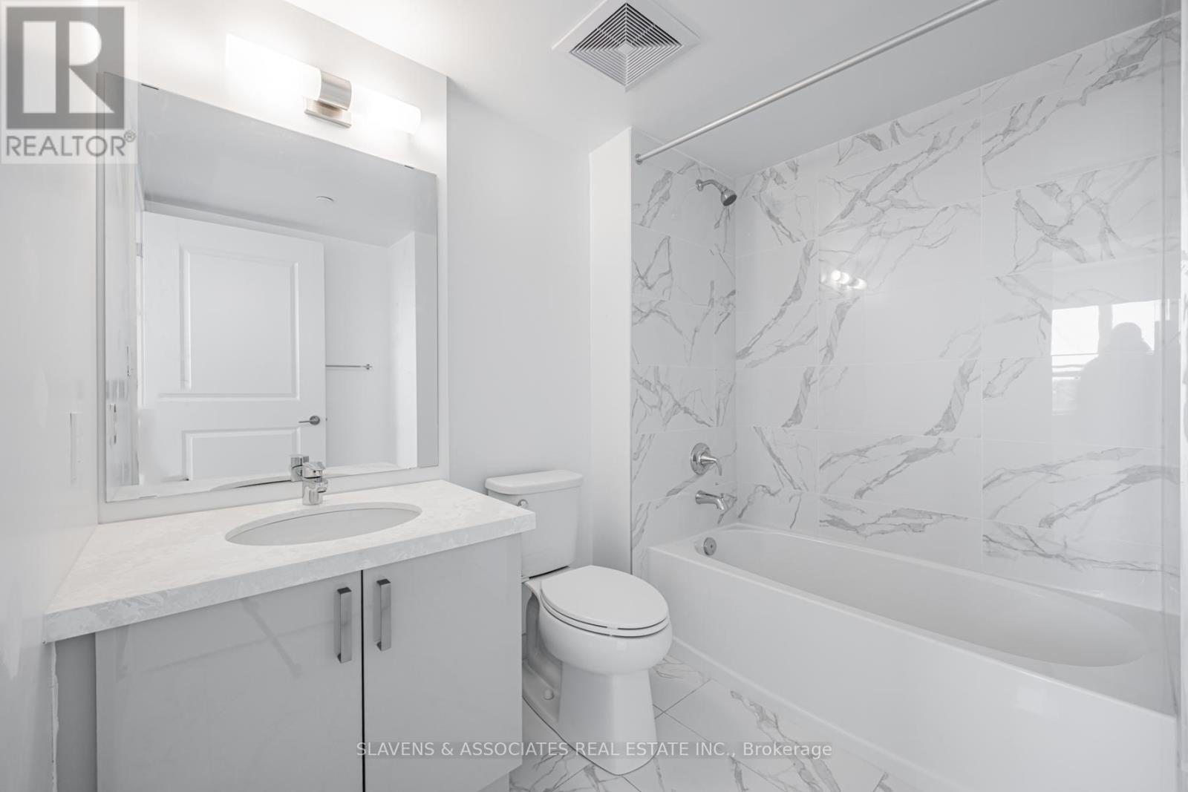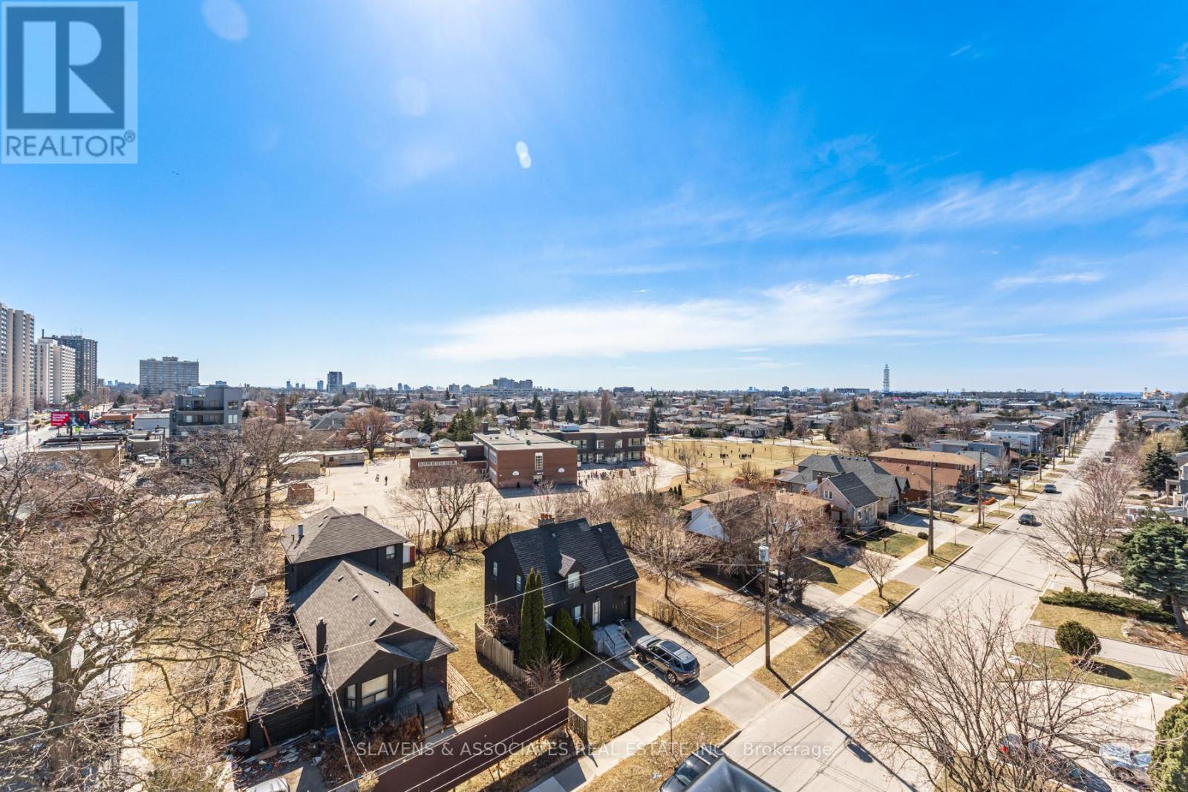2 Bedroom
2 Bathroom
800 - 899 sqft
Central Air Conditioning
Forced Air
$3,000 Monthly
For Lease: Modern Luxury at The Dylan Condos Discover unparalleled living in this brand-new 2-bedroom, 2-bathroom condo in the sought-after Glen Park/Briar Hill neighborhood. This open-concept unit features a bright and airy design, modern finishes, and a private terrace perfect for relaxing or entertaining. The kitchen boasts sleek cabinetry and brand-new stainless steel appliances. Two full bathrooms, in-suite laundry, and a parking spot add to the convenience. The Dylan Condos, a 10-storey boutique building by Chestnut Hill Developments, offers top-tier amenities, including a hotel-inspired lobby, fitness center, and bike storage, all designed with exceptional detail by award-winning architects and interior designers. Perfectly located, you're steps from Glencairn Station, minutes from Hwy 401, and close to Yorkdale Mall, York University, parks, schools, and local dining. Experience modern city living in this stylish and convenient space. Make it yours today! (id:55499)
Property Details
|
MLS® Number
|
W12037996 |
|
Property Type
|
Single Family |
|
Community Name
|
Yorkdale-Glen Park |
|
Amenities Near By
|
Park, Place Of Worship, Public Transit, Schools |
|
Community Features
|
Pet Restrictions, Community Centre |
|
Parking Space Total
|
1 |
Building
|
Bathroom Total
|
2 |
|
Bedrooms Above Ground
|
2 |
|
Bedrooms Total
|
2 |
|
Amenities
|
Security/concierge, Recreation Centre, Exercise Centre, Party Room, Visitor Parking |
|
Appliances
|
Blinds, Dishwasher, Dryer, Hood Fan, Microwave, Stove, Washer, Refrigerator |
|
Cooling Type
|
Central Air Conditioning |
|
Exterior Finish
|
Concrete |
|
Heating Fuel
|
Natural Gas |
|
Heating Type
|
Forced Air |
|
Size Interior
|
800 - 899 Sqft |
|
Type
|
Apartment |
Parking
Land
|
Acreage
|
No |
|
Land Amenities
|
Park, Place Of Worship, Public Transit, Schools |
Rooms
| Level |
Type |
Length |
Width |
Dimensions |
|
Flat |
Living Room |
4.94 m |
3.96 m |
4.94 m x 3.96 m |
|
Flat |
Dining Room |
4.94 m |
3.96 m |
4.94 m x 3.96 m |
|
Flat |
Kitchen |
2.56 m |
2.44 m |
2.56 m x 2.44 m |
|
Flat |
Primary Bedroom |
3.54 m |
3.05 m |
3.54 m x 3.05 m |
|
Flat |
Bedroom 2 |
2.93 m |
2.87 m |
2.93 m x 2.87 m |
https://www.realtor.ca/real-estate/28065758/706-556-marlee-avenue-toronto-yorkdale-glen-park-yorkdale-glen-park




























