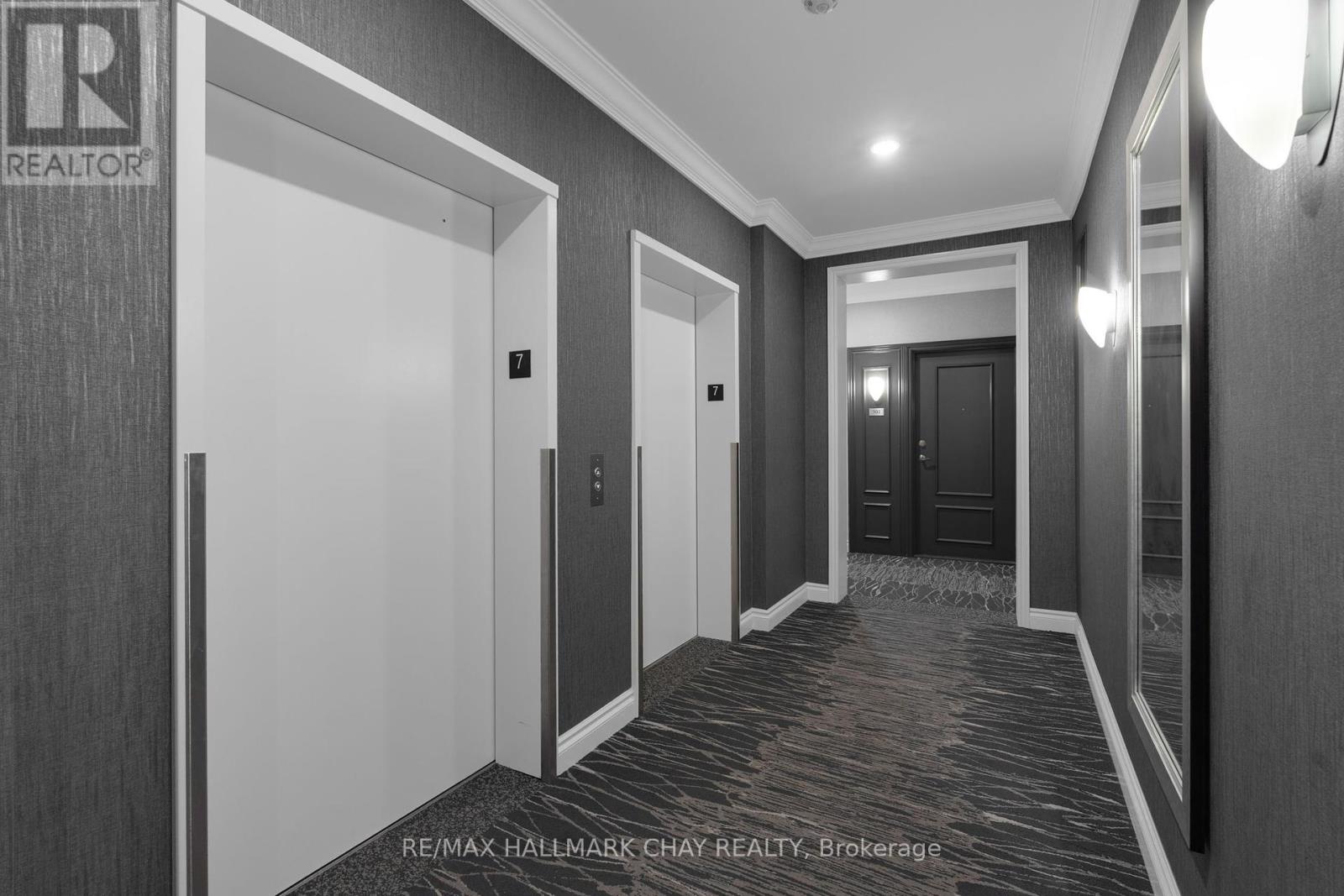2 Bedroom
2 Bathroom
1400 - 1599 sqft
Central Air Conditioning
Forced Air
Waterfront
Landscaped
$4,200 Monthly
Welcome to Nautica Condo Community! This 1464 Sq.Ft. 2 Bedroom, 2 Bathroom Front Suite Antigua Model offers Unparalleled Views Of Lake Simcoe, The Downtown City Lights And Barrie Marina. This Suite Features 18 Feet Of Glass Across The Front Of The Building. 9 Foot Ceilings, In-Suite Laundry, Open Glass Balcony Overlooking The Water. The Building Has Tonnes Of Amenities Great For All Ages Including Pool, Sauna, Hot Tub, Games Rooms, Party Room, Guest Suite, Library, Gym, And This Suite Comes With A Storage Locker And Two Parking Spaces. The Building Is Ideally Located On Barrie's Beautiful Waterfront And A Short Walk From The Downtown Core With All The Shopping, Restaurants And Nightlife You Could Want. (id:55499)
Property Details
|
MLS® Number
|
S12108773 |
|
Property Type
|
Single Family |
|
Community Name
|
City Centre |
|
Amenities Near By
|
Marina, Hospital |
|
Community Features
|
Pet Restrictions, Community Centre |
|
Features
|
Sloping, Conservation/green Belt, Balcony, In Suite Laundry |
|
Parking Space Total
|
2 |
|
Structure
|
Patio(s) |
|
View Type
|
Lake View |
|
Water Front Name
|
Lake Simcoe |
|
Water Front Type
|
Waterfront |
Building
|
Bathroom Total
|
2 |
|
Bedrooms Above Ground
|
2 |
|
Bedrooms Total
|
2 |
|
Amenities
|
Recreation Centre, Exercise Centre, Party Room, Storage - Locker, Security/concierge |
|
Cooling Type
|
Central Air Conditioning |
|
Exterior Finish
|
Concrete, Steel |
|
Fire Protection
|
Controlled Entry, Security System, Smoke Detectors, Alarm System, Monitored Alarm |
|
Foundation Type
|
Concrete |
|
Heating Fuel
|
Natural Gas |
|
Heating Type
|
Forced Air |
|
Size Interior
|
1400 - 1599 Sqft |
|
Type
|
Apartment |
Parking
Land
|
Acreage
|
No |
|
Land Amenities
|
Marina, Hospital |
|
Landscape Features
|
Landscaped |
Rooms
| Level |
Type |
Length |
Width |
Dimensions |
|
Main Level |
Kitchen |
2.8 m |
3.04 m |
2.8 m x 3.04 m |
|
Main Level |
Living Room |
5.65 m |
4.87 m |
5.65 m x 4.87 m |
|
Main Level |
Dining Room |
3.9 m |
3.35 m |
3.9 m x 3.35 m |
|
Main Level |
Primary Bedroom |
4.65 m |
3.8 m |
4.65 m x 3.8 m |
|
Main Level |
Bedroom 2 |
3.62 m |
3.68 m |
3.62 m x 3.68 m |
https://www.realtor.ca/real-estate/28225794/706-37-ellen-street-barrie-city-centre-city-centre




























