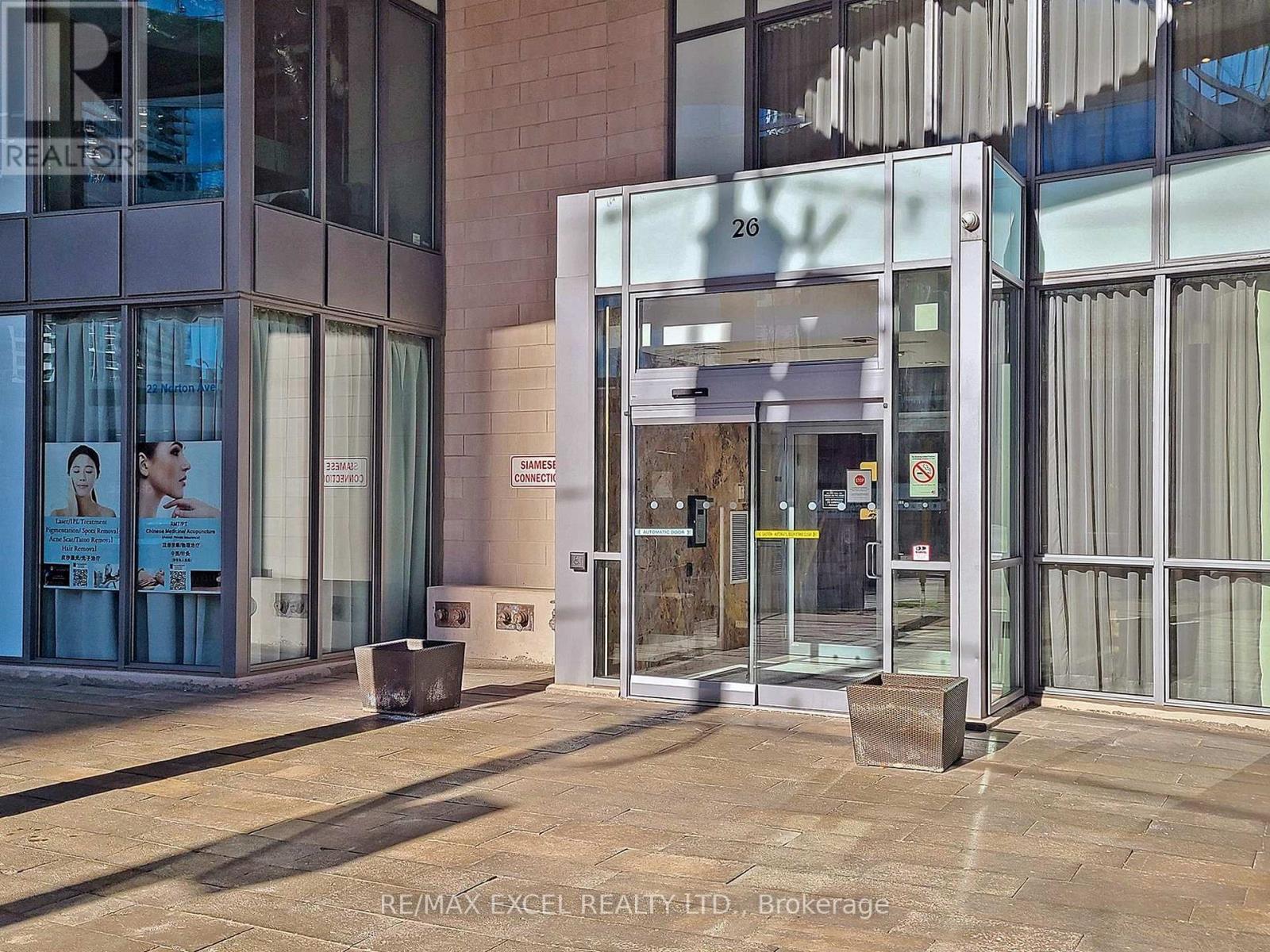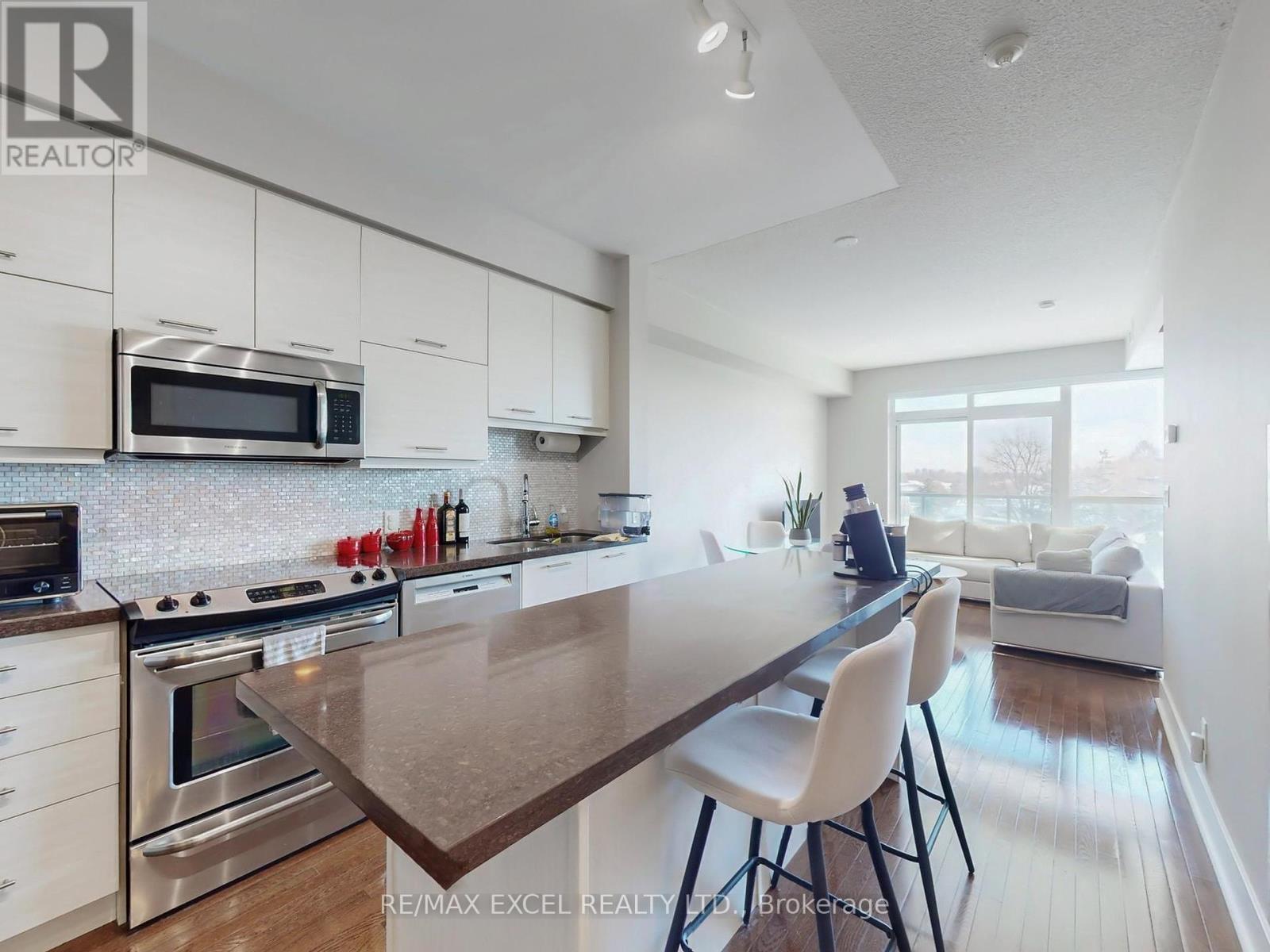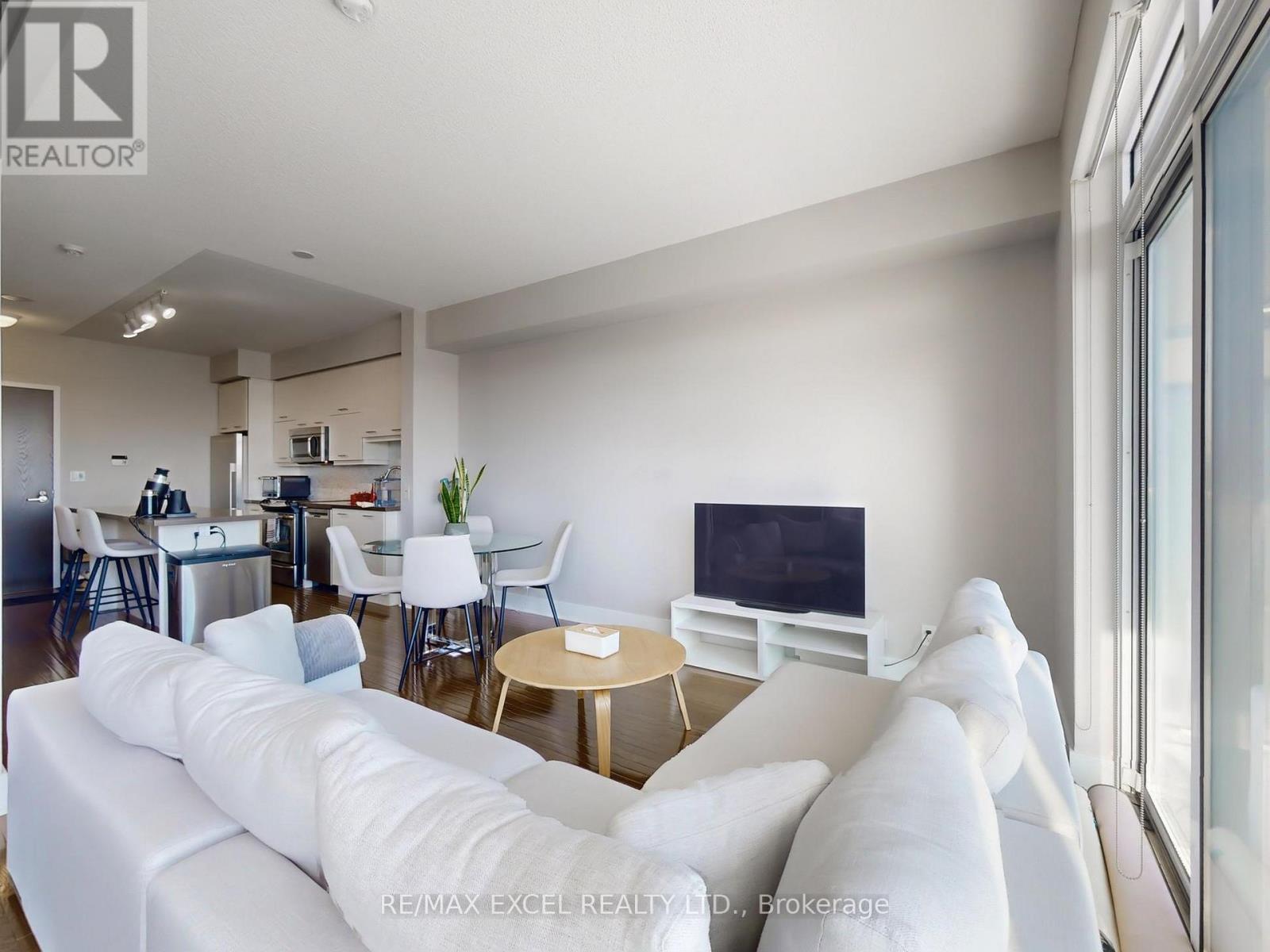706 - 26 Norton Avenue Toronto (Willowdale East), Ontario M2N 0C6
$619,000Maintenance, Common Area Maintenance, Heat, Insurance, Parking, Water
$550.04 Monthly
Maintenance, Common Area Maintenance, Heat, Insurance, Parking, Water
$550.04 MonthlyBeautiful 1-Bedroom + Den Condo | 625 Sqft | Large Balcony with Stunning Unobstructed East Views!This bright and spacious unit offers a well-designed layout with sleek hardwood flooring throughout, floor-to-ceiling windows, and soaring 9 ceilings that fill the space with natural light. The modern kitchen features an extended multifunction island, a double stainless steel undermount sink, ample cupboard space, and premium stainless steel appliances. Enjoy the convenience of one locker and parking. Located in the heart of North York, just steps from the subway, shops, schools, restaurants, and entertainment, with easy access to downtown and Highway 401. This like-new unit is the perfect blend of style and convenience. Must see! (id:55499)
Property Details
| MLS® Number | C11975306 |
| Property Type | Single Family |
| Neigbourhood | North York City Centre |
| Community Name | Willowdale East |
| Amenities Near By | Hospital, Park, Public Transit, Schools |
| Community Features | Pet Restrictions, Community Centre |
| Features | Balcony |
| Parking Space Total | 1 |
| View Type | View |
Building
| Bathroom Total | 1 |
| Bedrooms Above Ground | 1 |
| Bedrooms Below Ground | 1 |
| Bedrooms Total | 2 |
| Age | 11 To 15 Years |
| Amenities | Security/concierge, Exercise Centre, Party Room, Visitor Parking, Storage - Locker |
| Appliances | Dishwasher, Dryer, Microwave, Hood Fan, Stove, Washer, Window Coverings, Refrigerator |
| Cooling Type | Central Air Conditioning |
| Exterior Finish | Concrete |
| Flooring Type | Hardwood |
| Size Interior | 600 - 699 Sqft |
| Type | Apartment |
Parking
| Underground | |
| Garage |
Land
| Acreage | No |
| Land Amenities | Hospital, Park, Public Transit, Schools |
Rooms
| Level | Type | Length | Width | Dimensions |
|---|---|---|---|---|
| Flat | Living Room | 4.98 m | 3.17 m | 4.98 m x 3.17 m |
| Flat | Dining Room | 4.98 m | 3.17 m | 4.98 m x 3.17 m |
| Flat | Kitchen | 3.81 m | 2.21 m | 3.81 m x 2.21 m |
| Flat | Primary Bedroom | 3.05 m | 2.95 m | 3.05 m x 2.95 m |
| Flat | Den | 2 m | 2.16 m | 2 m x 2.16 m |
Interested?
Contact us for more information






































