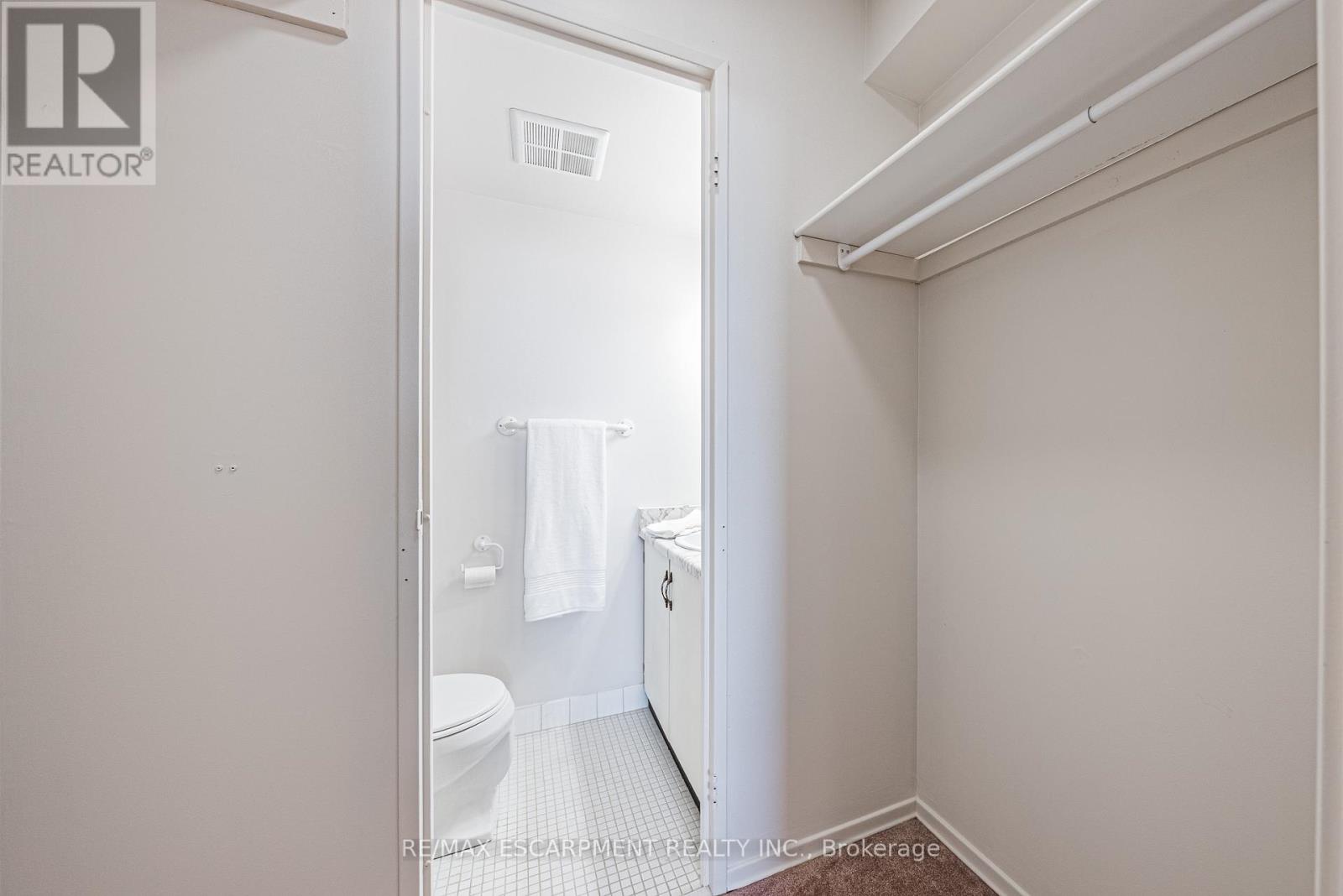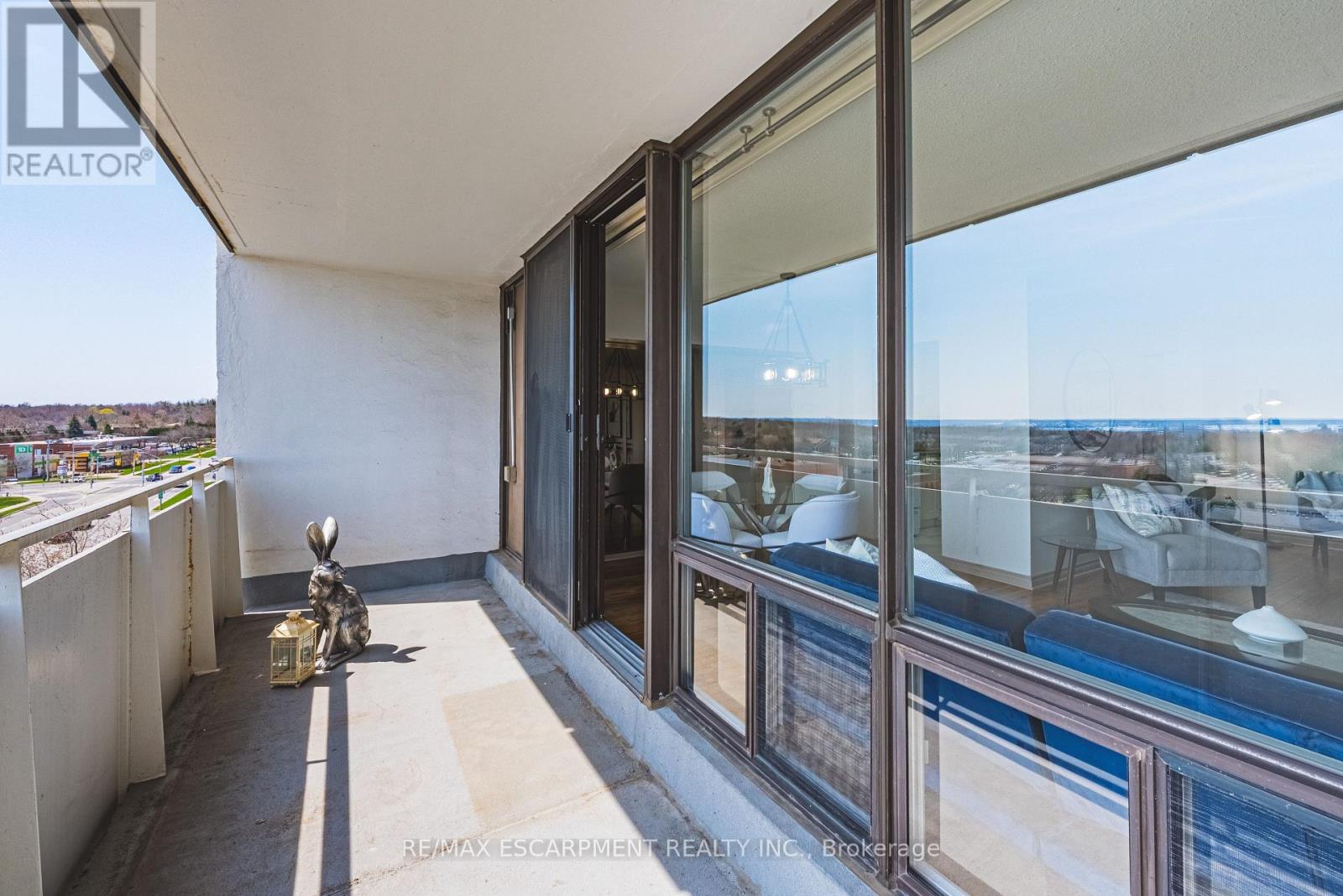706 - 2055 Upper Middle Road Burlington (Brant Hills), Ontario L7P 3P4
$569,000Maintenance, Heat, Electricity, Water, Cable TV, Common Area Maintenance, Insurance, Parking
$760.97 Monthly
Maintenance, Heat, Electricity, Water, Cable TV, Common Area Maintenance, Insurance, Parking
$760.97 MonthlyOh my goodness what a view! This bright and beautiful 1-bedroom + den condo is ready to welcome you home. The spacious primary bedroom includes a walk-through closet and a convenient 2-piece ensuite. Enjoy a large living and dining area that soaks in stunning views of Lake Ontario. Additional features include in-suite storage and laundry, plus a main-level locker (#7). The versatile den can easily be converted into a second bedroom. Don't miss this exceptional opportunity! Indulge in a lifestyle of comfort, with every essential just a short walk away shopping, public transit, places of worship, and parks. Plus, enjoy quick and easy access to major highways, simplifying your commute. As part of a vibrant community, you'll experience a true sense of belonging. The condo fee encompasses all utilitiesheat, hydro, central air conditioning, water, Bell Fibe TV, exterior maintenance, common elements, building insurance, parking, and guest parking. Welcome to unparalleled comfort and convenience, where everything you need is right at your doorstep! (id:55499)
Open House
This property has open houses!
2:00 pm
Ends at:4:00 pm
Property Details
| MLS® Number | W12129524 |
| Property Type | Single Family |
| Community Name | Brant Hills |
| Amenities Near By | Place Of Worship, Public Transit, Schools, Park |
| Community Features | Pet Restrictions |
| Equipment Type | None |
| Features | Partially Cleared, Balcony, Guest Suite, Laundry- Coin Operated |
| Parking Space Total | 1 |
| Rental Equipment Type | None |
| View Type | Lake View |
Building
| Bathroom Total | 2 |
| Bedrooms Above Ground | 1 |
| Bedrooms Total | 1 |
| Age | 51 To 99 Years |
| Amenities | Exercise Centre, Recreation Centre, Storage - Locker |
| Appliances | Garage Door Opener Remote(s), Dishwasher, Dryer, Garage Door Opener, Stove, Refrigerator |
| Basement Features | Apartment In Basement |
| Basement Type | N/a |
| Cooling Type | Central Air Conditioning |
| Exterior Finish | Stucco |
| Fire Protection | Smoke Detectors |
| Flooring Type | Vinyl |
| Half Bath Total | 1 |
| Heating Fuel | Natural Gas |
| Heating Type | Forced Air |
| Size Interior | 900 - 999 Sqft |
| Type | Apartment |
Parking
| Underground | |
| Garage |
Land
| Acreage | No |
| Land Amenities | Place Of Worship, Public Transit, Schools, Park |
Rooms
| Level | Type | Length | Width | Dimensions |
|---|---|---|---|---|
| Main Level | Kitchen | 3.89 m | 2.81 m | 3.89 m x 2.81 m |
| Main Level | Den | 3.3 m | 2.41 m | 3.3 m x 2.41 m |
| Main Level | Living Room | 7.32 m | 3.43 m | 7.32 m x 3.43 m |
| Main Level | Den | 4.24 m | 2.92 m | 4.24 m x 2.92 m |
| Main Level | Utility Room | 1.4 m | 1.07 m | 1.4 m x 1.07 m |
| Main Level | Bathroom | 2.31 m | 1.47 m | 2.31 m x 1.47 m |
| Main Level | Primary Bedroom | 4.88 m | 3.15 m | 4.88 m x 3.15 m |
| Main Level | Bedroom 2 | 1.69 m | 0.89 m | 1.69 m x 0.89 m |
Interested?
Contact us for more information






























