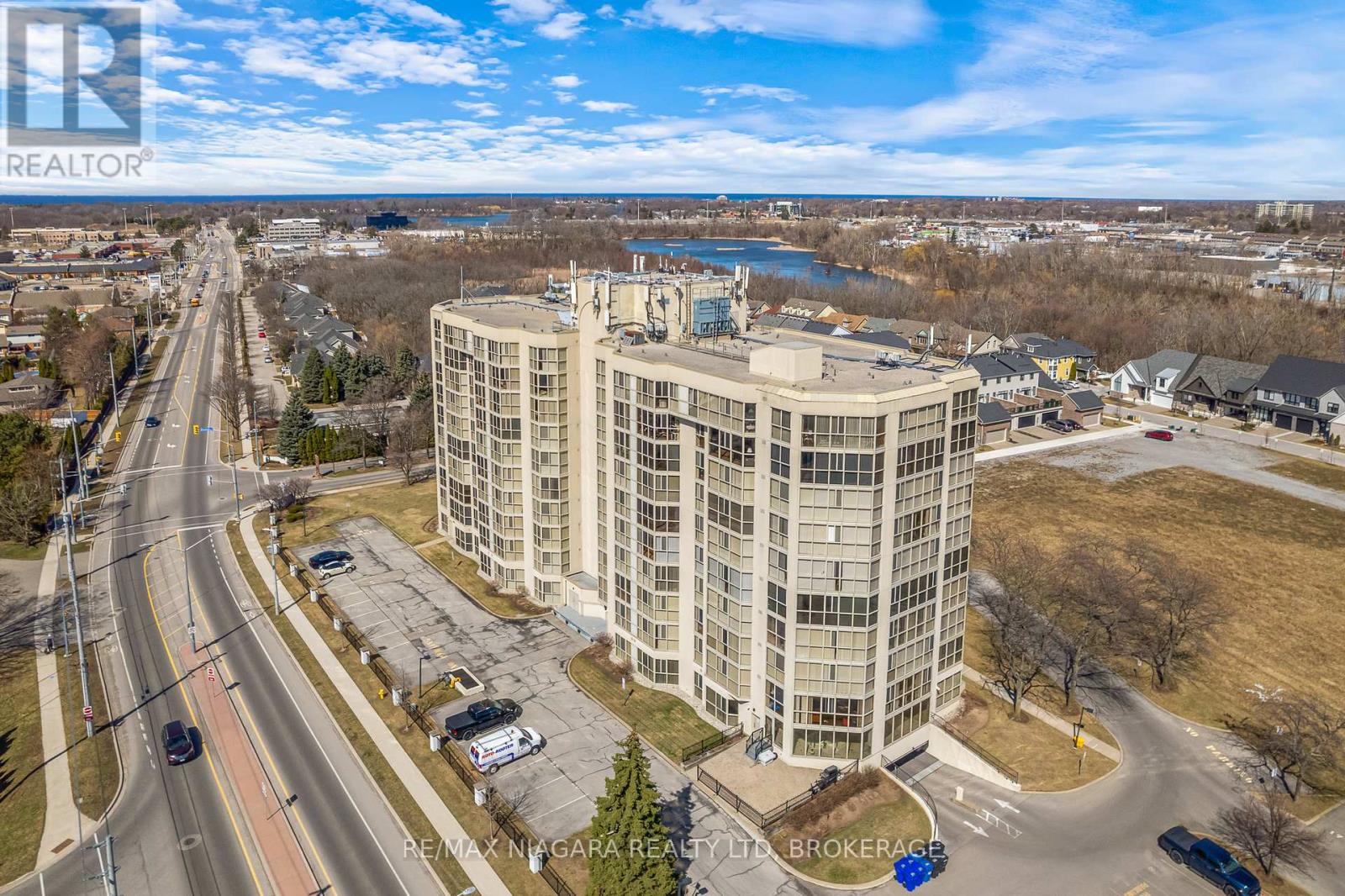706 - 162 Martindale Road St. Catharines (453 - Grapeview), Ontario L2S 3S4
$425,000Maintenance, Heat, Common Area Maintenance, Parking, Water, Insurance, Cable TV, Electricity
$759.79 Monthly
Maintenance, Heat, Common Area Maintenance, Parking, Water, Insurance, Cable TV, Electricity
$759.79 MonthlyStunning Renovated Condo in Grenadier Place!Discover modern elegance in this beautifully updated condo, where floor-to-ceiling windows fill the space with natural light and showcase breathtaking views of Four Mile Creek and the surrounding nature areas. The thoughtfully designed interior features a fully renovated kitchen and bathroom, complete with a luxurious jet tub and a separate shower stall.Enjoy the convenience of in-suite laundry, a dedicated storage room, an indoor parking space, and an additional locker.Grenadier Place offers exceptional amenities, including a newly upgraded party room, a guest suite, a fully equipped gym, and a pool (currently under renovation). Recent updates to all common areas ensure a stylish and well-maintained living environment.Ideally located close to highways, shopping, and everyday conveniences, this condo offers both comfort and accessibility.Don't miss this opportunity schedule your private viewing today! (id:55499)
Property Details
| MLS® Number | X12037699 |
| Property Type | Single Family |
| Community Name | 453 - Grapeview |
| Community Features | Pet Restrictions |
| Features | Elevator, Carpet Free, In Suite Laundry |
| Parking Space Total | 1 |
Building
| Bathroom Total | 1 |
| Bedrooms Above Ground | 1 |
| Bedrooms Total | 1 |
| Age | 31 To 50 Years |
| Amenities | Car Wash, Party Room, Visitor Parking, Storage - Locker |
| Cooling Type | Central Air Conditioning |
| Exterior Finish | Concrete |
| Heating Fuel | Natural Gas |
| Heating Type | Forced Air |
| Size Interior | 800 - 899 Sqft |
| Type | Apartment |
Parking
| Underground | |
| Garage |
Land
| Acreage | No |
Rooms
| Level | Type | Length | Width | Dimensions |
|---|---|---|---|---|
| Main Level | Living Room | 3.1 m | 5.94 m | 3.1 m x 5.94 m |
| Main Level | Dining Room | 2.77 m | 2.64 m | 2.77 m x 2.64 m |
| Main Level | Kitchen | 2.34 m | 3.05 m | 2.34 m x 3.05 m |
| Main Level | Solarium | 4.22 m | 1.75 m | 4.22 m x 1.75 m |
| Main Level | Bedroom | 3.3 m | 4.55 m | 3.3 m x 4.55 m |
| Main Level | Bathroom | 2.31 m | 2.57 m | 2.31 m x 2.57 m |
| Main Level | Laundry Room | 2 m | 1.45 m | 2 m x 1.45 m |
| Main Level | Other | 1.52 m | 1.45 m | 1.52 m x 1.45 m |
Interested?
Contact us for more information


































