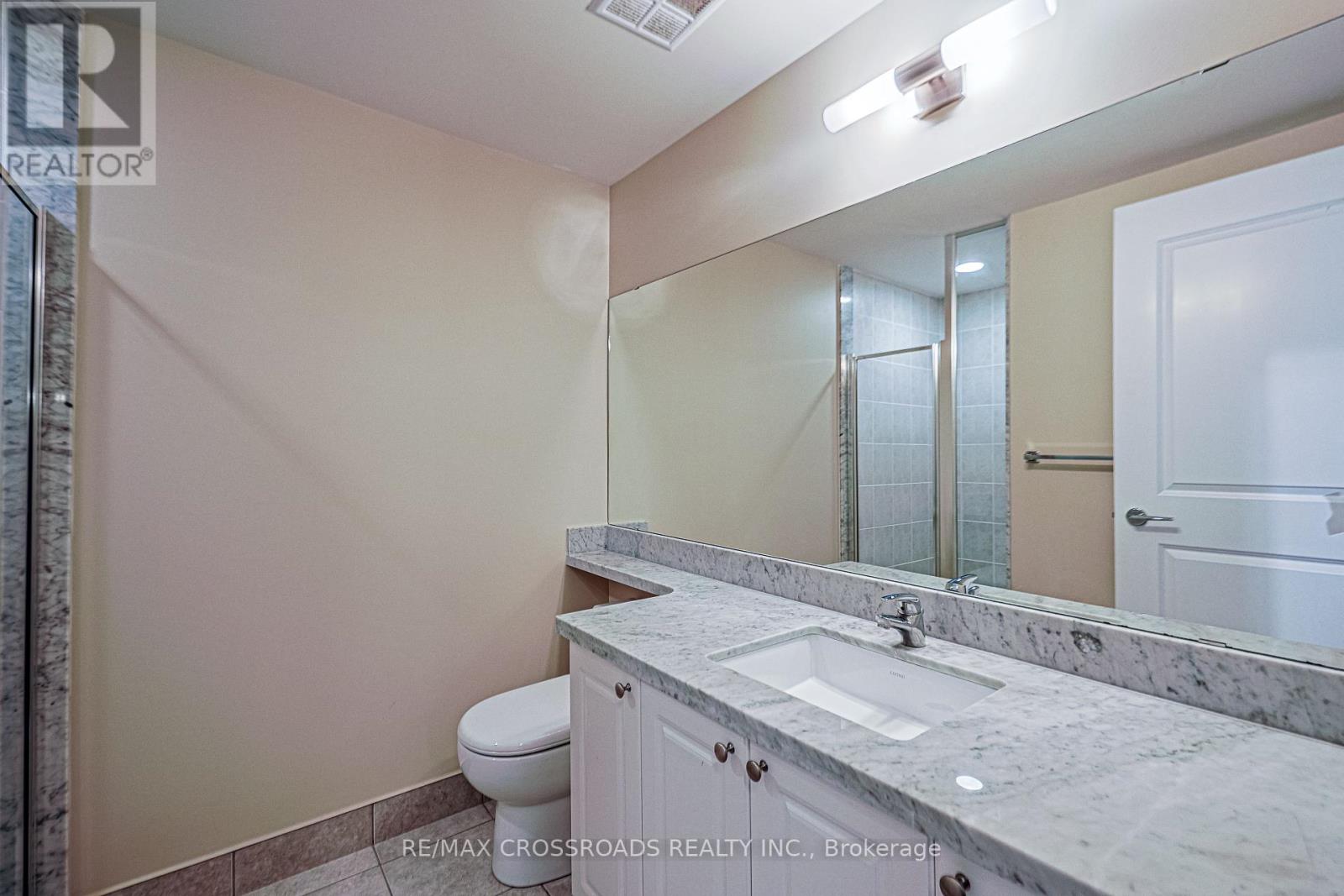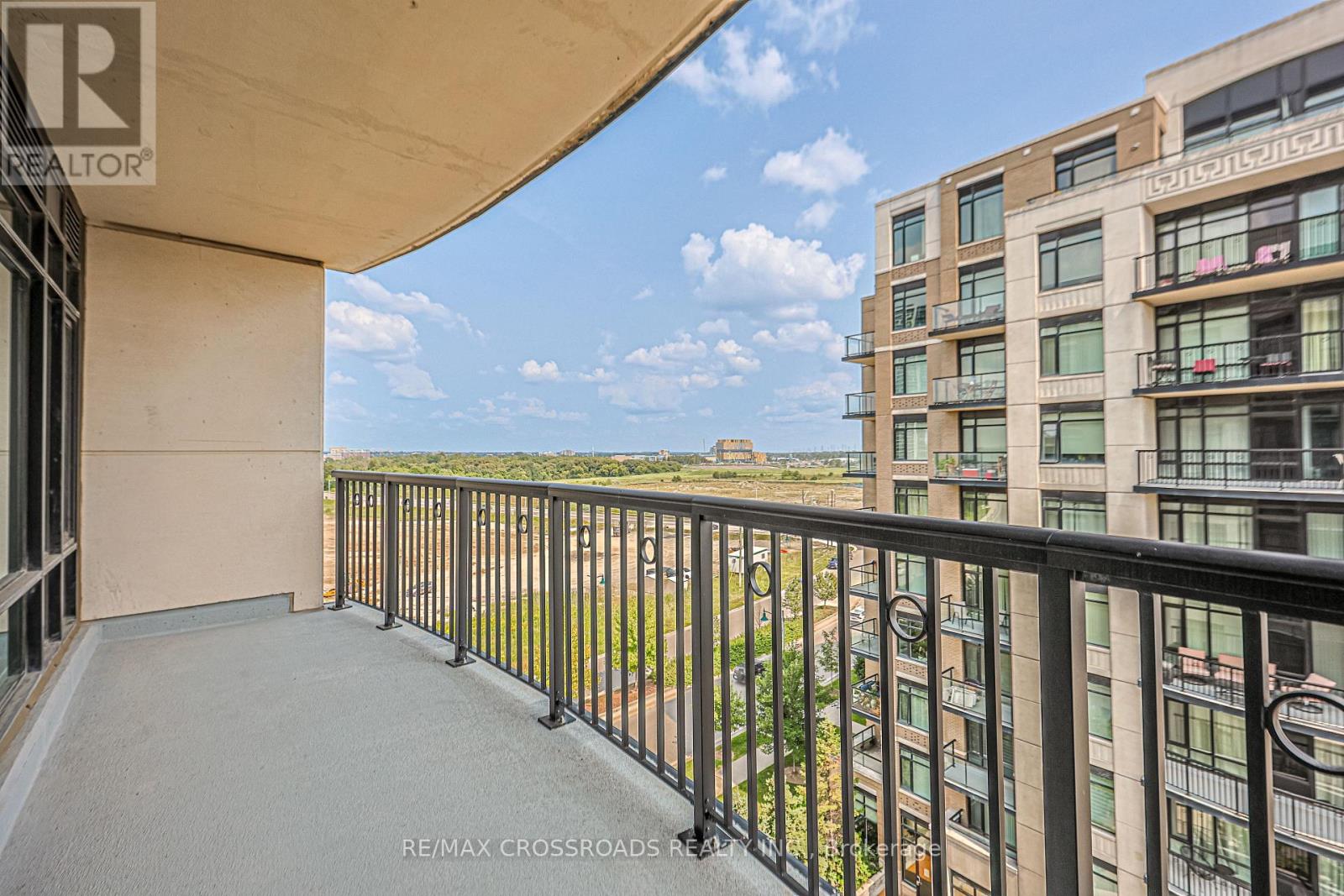706 - 131 Upper Duke Crescent Markham (Unionville), Ontario L6G 0C9
2 Bedroom
2 Bathroom
Indoor Pool
Central Air Conditioning
Forced Air
$689,900Maintenance, Heat, Water, Common Area Maintenance, Insurance, Parking
$607.92 Monthly
Maintenance, Heat, Water, Common Area Maintenance, Insurance, Parking
$607.92 MonthlyLocated In Downtown Markham, Open Concept, 9' Ceiling, Granite Countertop In Kitchen With Undermount Sink, Engineered Hardwood in Bedroom, Ethernet Jacks Throughout For Cabled Internet, Main Floor With 3 Piece Bath, Master Bed With 4 Piece En-suite Bath, Both Baths With Granite Vanities, Large Balcony, Extra Wide Parking Spot - Close To Elevator & Locker **** EXTRAS **** Minutes To Public Transit, Go Station, Hwy 407, Hwy 404, Upcoming York U Markham Campus, High Ranking Schools, Groceries, Restaurants, Shops, Theater, Parks & Carousel (id:55499)
Property Details
| MLS® Number | N9282546 |
| Property Type | Single Family |
| Community Name | Unionville |
| Amenities Near By | Park, Public Transit |
| Community Features | Pet Restrictions, Community Centre, School Bus |
| Features | Balcony |
| Parking Space Total | 1 |
| Pool Type | Indoor Pool |
Building
| Bathroom Total | 2 |
| Bedrooms Above Ground | 1 |
| Bedrooms Below Ground | 1 |
| Bedrooms Total | 2 |
| Amenities | Exercise Centre, Visitor Parking, Party Room, Storage - Locker, Security/concierge |
| Appliances | Dishwasher, Dryer, Microwave, Refrigerator, Stove, Washer, Window Coverings |
| Cooling Type | Central Air Conditioning |
| Exterior Finish | Concrete |
| Fire Protection | Alarm System, Smoke Detectors |
| Flooring Type | Hardwood |
| Heating Fuel | Natural Gas |
| Heating Type | Forced Air |
| Type | Apartment |
Parking
| Underground |
Land
| Acreage | No |
| Land Amenities | Park, Public Transit |
Rooms
| Level | Type | Length | Width | Dimensions |
|---|---|---|---|---|
| Main Level | Living Room | 5.18 m | 3.15 m | 5.18 m x 3.15 m |
| Main Level | Dining Room | 5.18 m | 3.15 m | 5.18 m x 3.15 m |
| Main Level | Kitchen | 2.65 m | 2.44 m | 2.65 m x 2.44 m |
| Main Level | Primary Bedroom | 3.81 m | 3.05 m | 3.81 m x 3.05 m |
| Main Level | Bedroom 2 | 2.13 m | 2.13 m | 2.13 m x 2.13 m |
Interested?
Contact us for more information
















