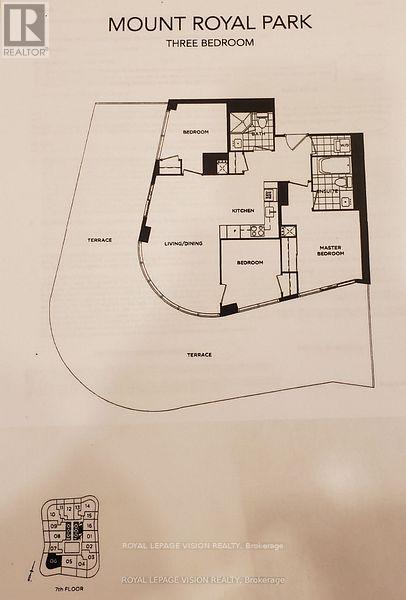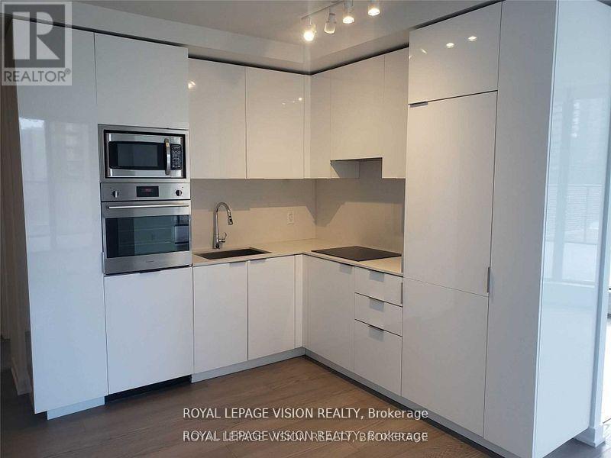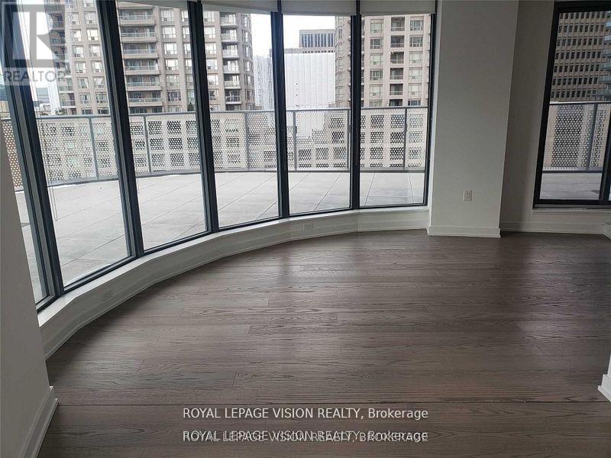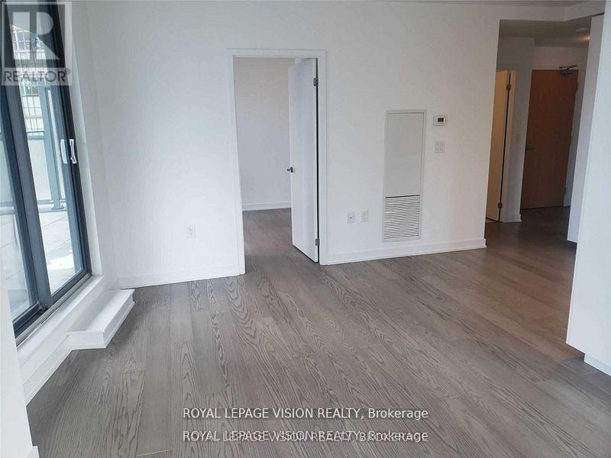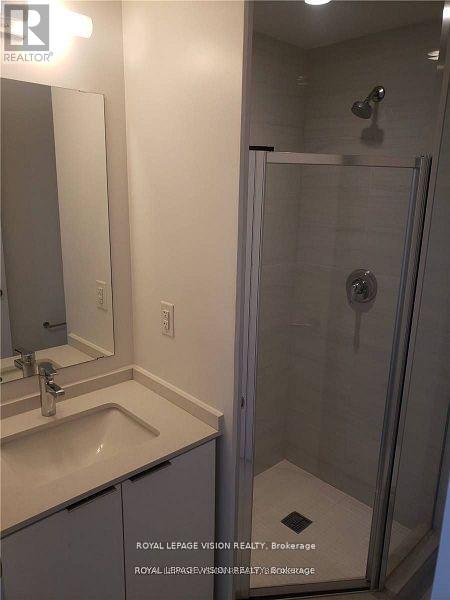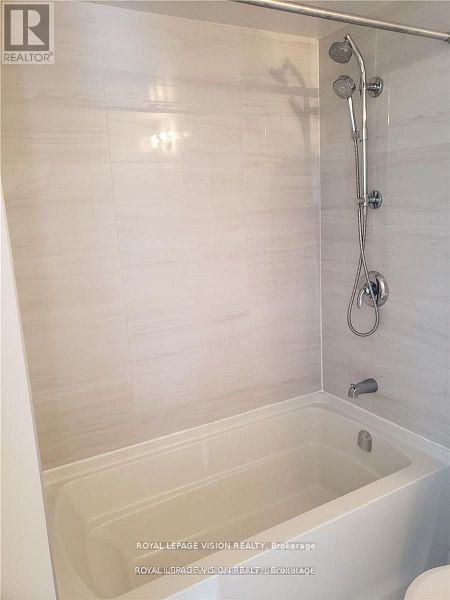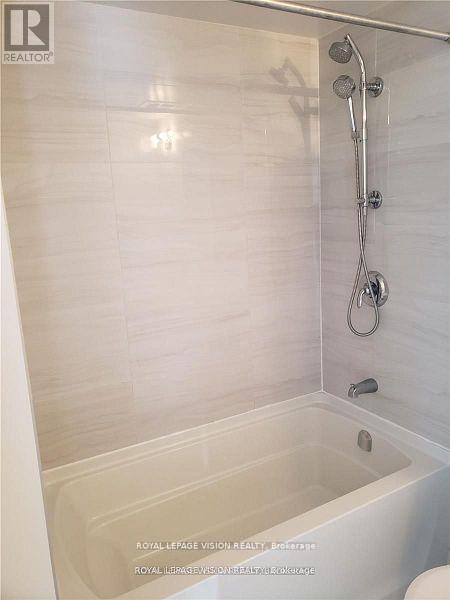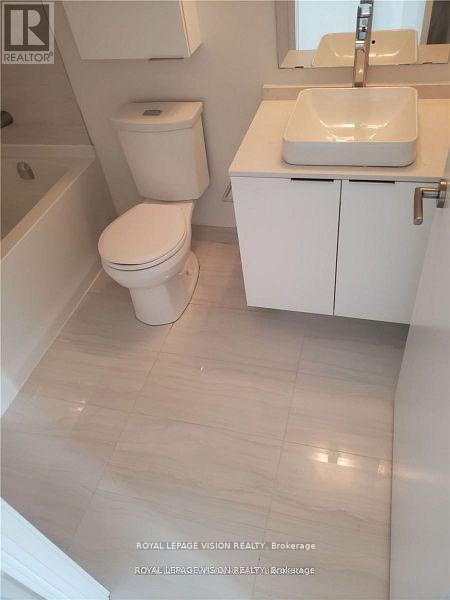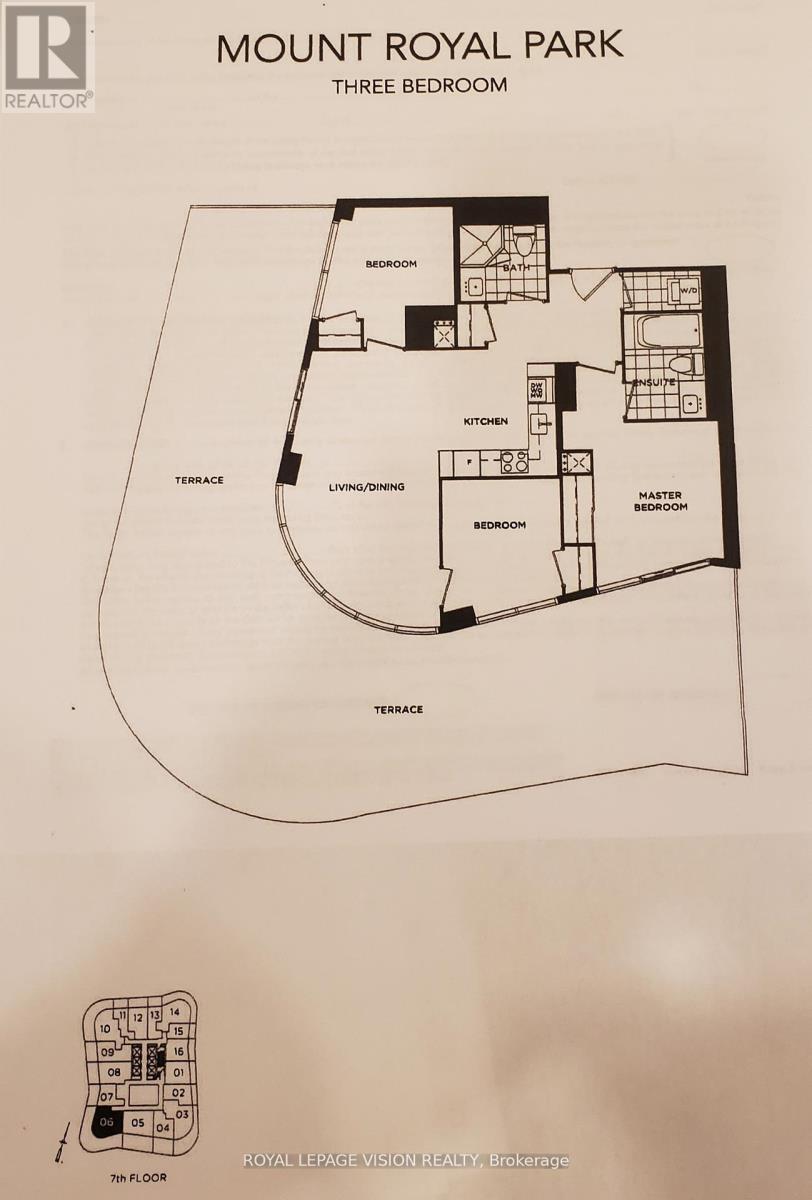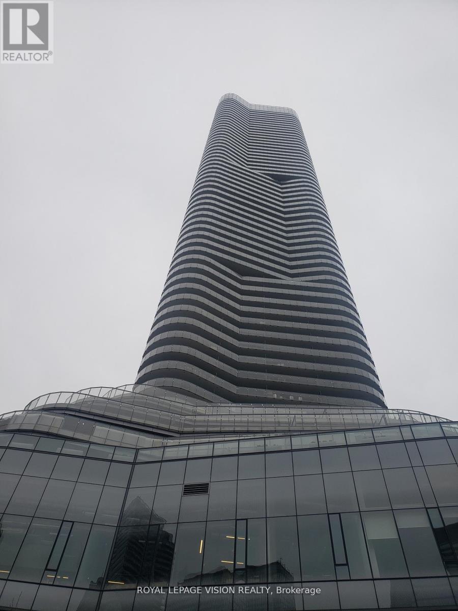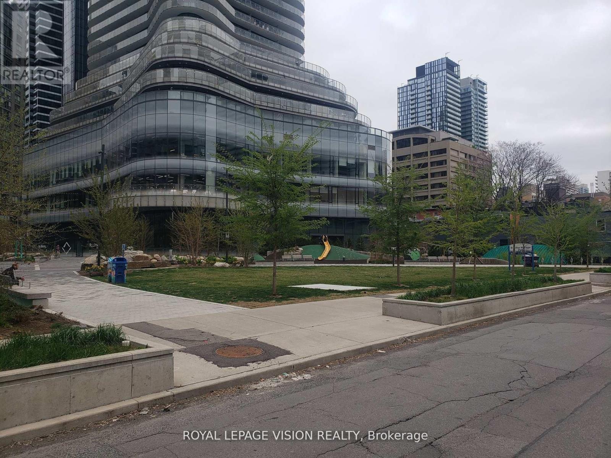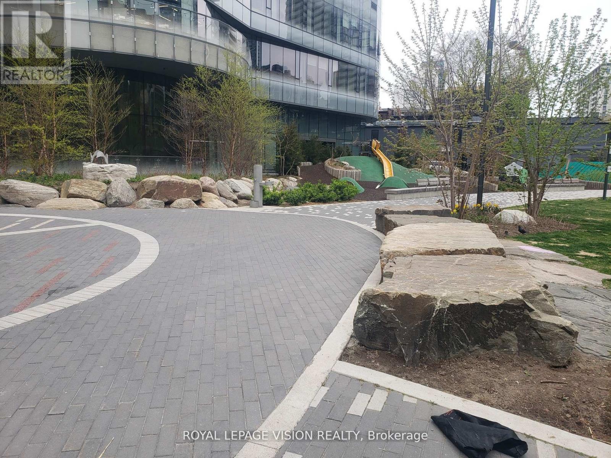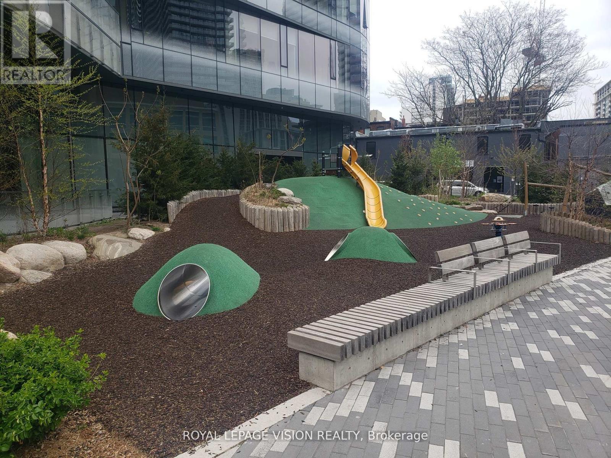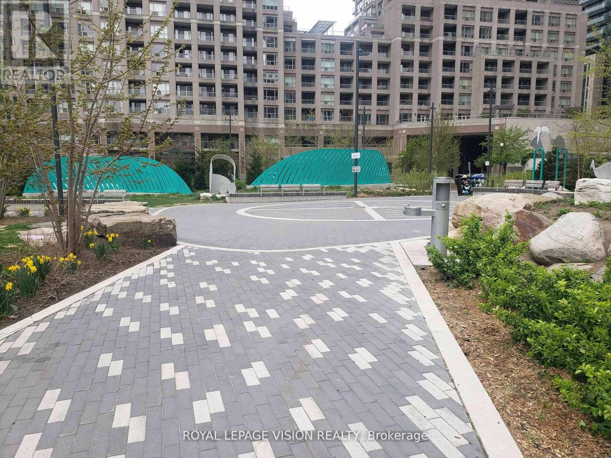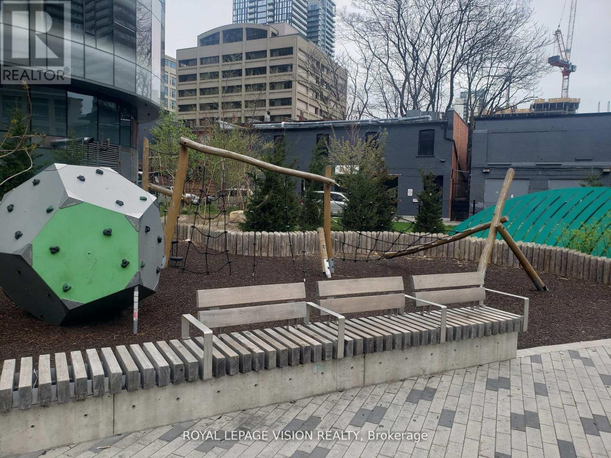3 Bedroom
2 Bathroom
800 - 899 sqft
Indoor Pool
Central Air Conditioning
Heat Pump
$3,750 Monthly
3 enclosed bedrooms, students welcome, 867 sq ft 3 bed plus 800 sq ft outdoor wrap around terrace with partial parkview, sunny southwest facing, all wood / ceramic floors no carpet, rare corner end of hallway, wrap around glass, each bedroom has window, one upgraded parking spot on P2, one locker, 10 mins walk to University of Toronto, 15 mins walk to Bloor st west retail shops, steps to TTC subway stop at Yonge st. 1.6 acre park at the base of the tower now open. (id:55499)
Property Details
|
MLS® Number
|
C12205574 |
|
Property Type
|
Single Family |
|
Community Name
|
Bay Street Corridor |
|
Amenities Near By
|
Hospital, Park, Public Transit |
|
Community Features
|
Pet Restrictions |
|
Features
|
Carpet Free |
|
Parking Space Total
|
1 |
|
Pool Type
|
Indoor Pool |
Building
|
Bathroom Total
|
2 |
|
Bedrooms Above Ground
|
3 |
|
Bedrooms Total
|
3 |
|
Age
|
0 To 5 Years |
|
Amenities
|
Security/concierge, Exercise Centre, Party Room, Visitor Parking, Storage - Locker |
|
Appliances
|
Blinds, Cooktop, Dishwasher, Dryer, Microwave, Oven, Stove, Washer, Refrigerator |
|
Cooling Type
|
Central Air Conditioning |
|
Exterior Finish
|
Concrete |
|
Flooring Type
|
Wood |
|
Heating Fuel
|
Electric |
|
Heating Type
|
Heat Pump |
|
Size Interior
|
800 - 899 Sqft |
|
Type
|
Apartment |
Parking
Land
|
Acreage
|
No |
|
Land Amenities
|
Hospital, Park, Public Transit |
Rooms
| Level |
Type |
Length |
Width |
Dimensions |
|
Flat |
Living Room |
6.1 m |
3.05 m |
6.1 m x 3.05 m |
|
Flat |
Dining Room |
6.1 m |
3.05 m |
6.1 m x 3.05 m |
|
Flat |
Kitchen |
2.6 m |
2.9 m |
2.6 m x 2.9 m |
|
Flat |
Primary Bedroom |
3.35 m |
2.59 m |
3.35 m x 2.59 m |
|
Flat |
Bedroom 2 |
2.97 m |
2.51 m |
2.97 m x 2.51 m |
|
Flat |
Bedroom 3 |
2.9 m |
2.44 m |
2.9 m x 2.44 m |
https://www.realtor.ca/real-estate/28436235/706-11-wellesley-street-w-toronto-bay-street-corridor-bay-street-corridor

