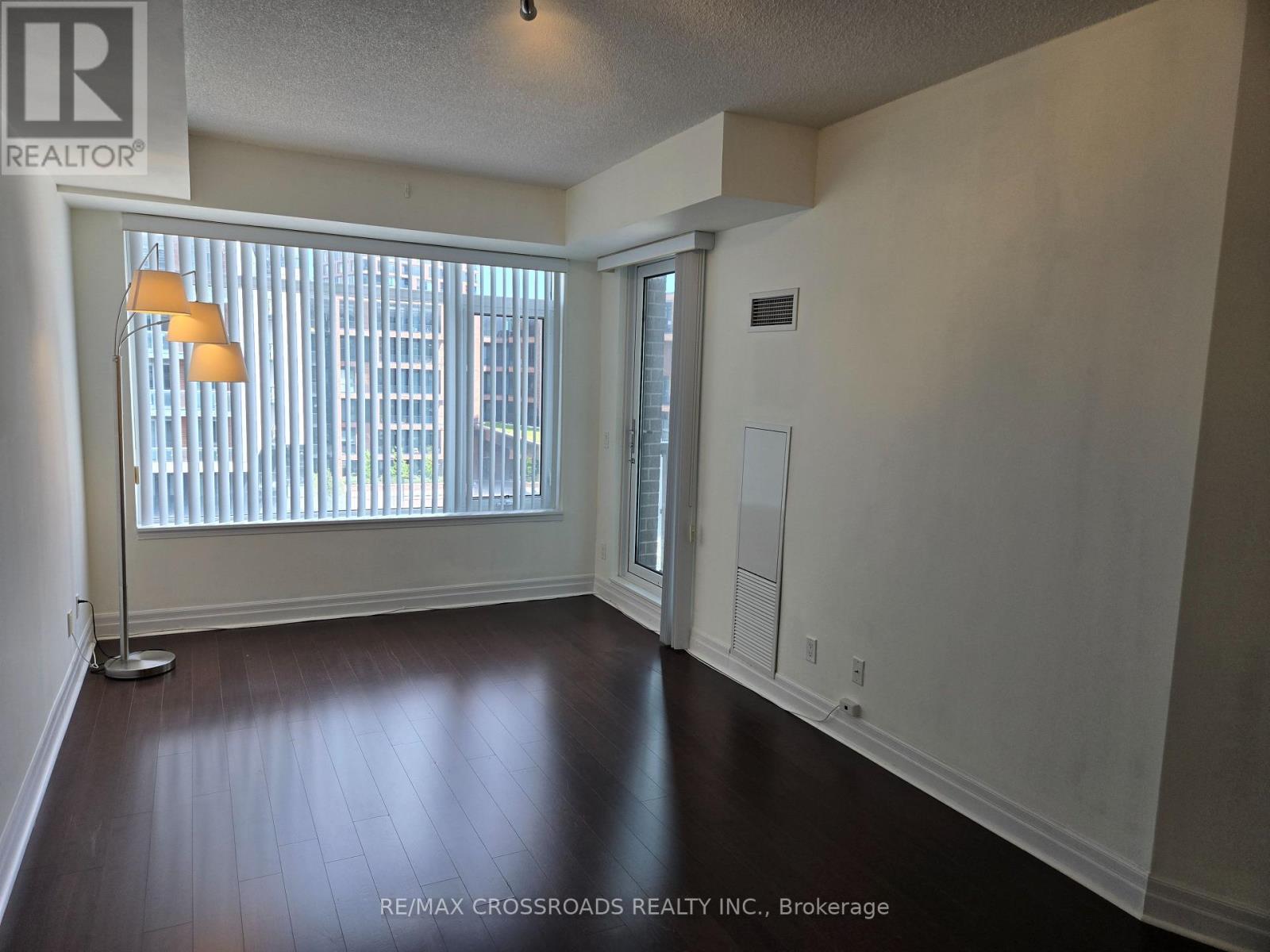705 - 8130 Birchmount Road Markham (Unionville), Ontario L6G 0E4
2 Bedroom
2 Bathroom
700 - 799 sqft
Central Air Conditioning
Forced Air
$2,450 Monthly
Beautiful 1 Bedroom Plus Den Unit, Bright and Spacious in The High Demand Market Area.9 Ft. Ceiling, Living/Dining Room Open Concept with Open Balcony. Primary Bedroom with 4 pcs. Ensuite, Formal Den, Open Modern Kitchen with Granite Counter Top .24 Hours Concerige. Excellent Location close to Hwy 7, 407, Go Train & Viva, Cineplex Theater, Restaurant & Shops. (id:55499)
Property Details
| MLS® Number | N12183500 |
| Property Type | Single Family |
| Community Name | Unionville |
| Community Features | Pet Restrictions |
| Features | Elevator, Balcony |
| Parking Space Total | 1 |
| View Type | City View |
Building
| Bathroom Total | 2 |
| Bedrooms Above Ground | 1 |
| Bedrooms Below Ground | 1 |
| Bedrooms Total | 2 |
| Age | 11 To 15 Years |
| Amenities | Exercise Centre, Party Room, Sauna, Visitor Parking, Storage - Locker |
| Appliances | Blinds, Dishwasher, Dryer, Hood Fan, Stove, Washer, Refrigerator |
| Cooling Type | Central Air Conditioning |
| Exterior Finish | Concrete |
| Flooring Type | Laminate, Ceramic |
| Heating Fuel | Natural Gas |
| Heating Type | Forced Air |
| Size Interior | 700 - 799 Sqft |
| Type | Apartment |
Parking
| Underground | |
| Garage |
Land
| Acreage | No |
Rooms
| Level | Type | Length | Width | Dimensions |
|---|---|---|---|---|
| Flat | Living Room | 5.15 m | 3.1 m | 5.15 m x 3.1 m |
| Flat | Dining Room | 5.15 m | 3.1 m | 5.15 m x 3.1 m |
| Flat | Kitchen | 2.63 m | 2.44 m | 2.63 m x 2.44 m |
| Flat | Primary Bedroom | 3.33 m | 2.67 m | 3.33 m x 2.67 m |
| Flat | Den | 2.2 m | 2.67 m | 2.2 m x 2.67 m |
https://www.realtor.ca/real-estate/28389525/705-8130-birchmount-road-markham-unionville-unionville
Interested?
Contact us for more information







