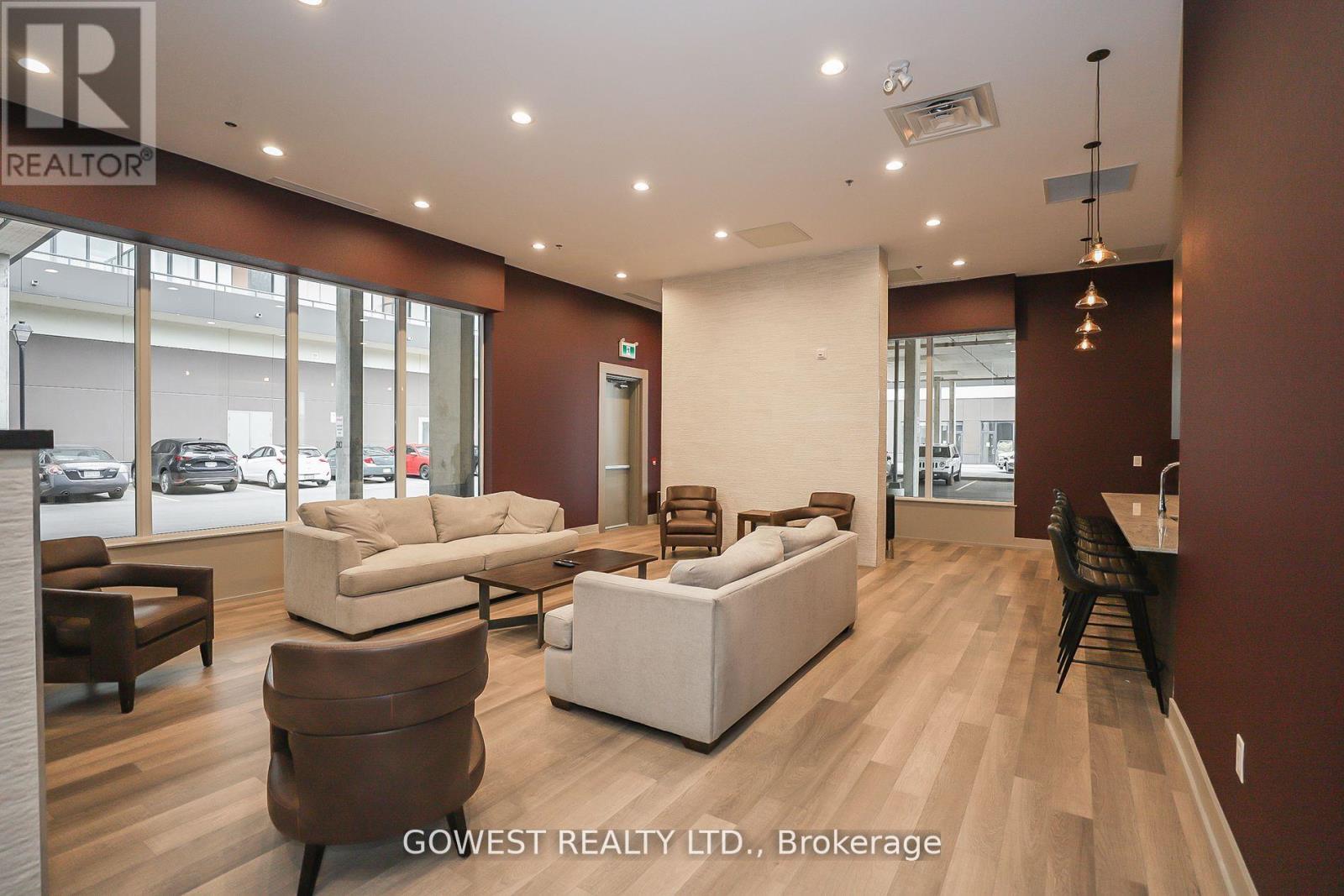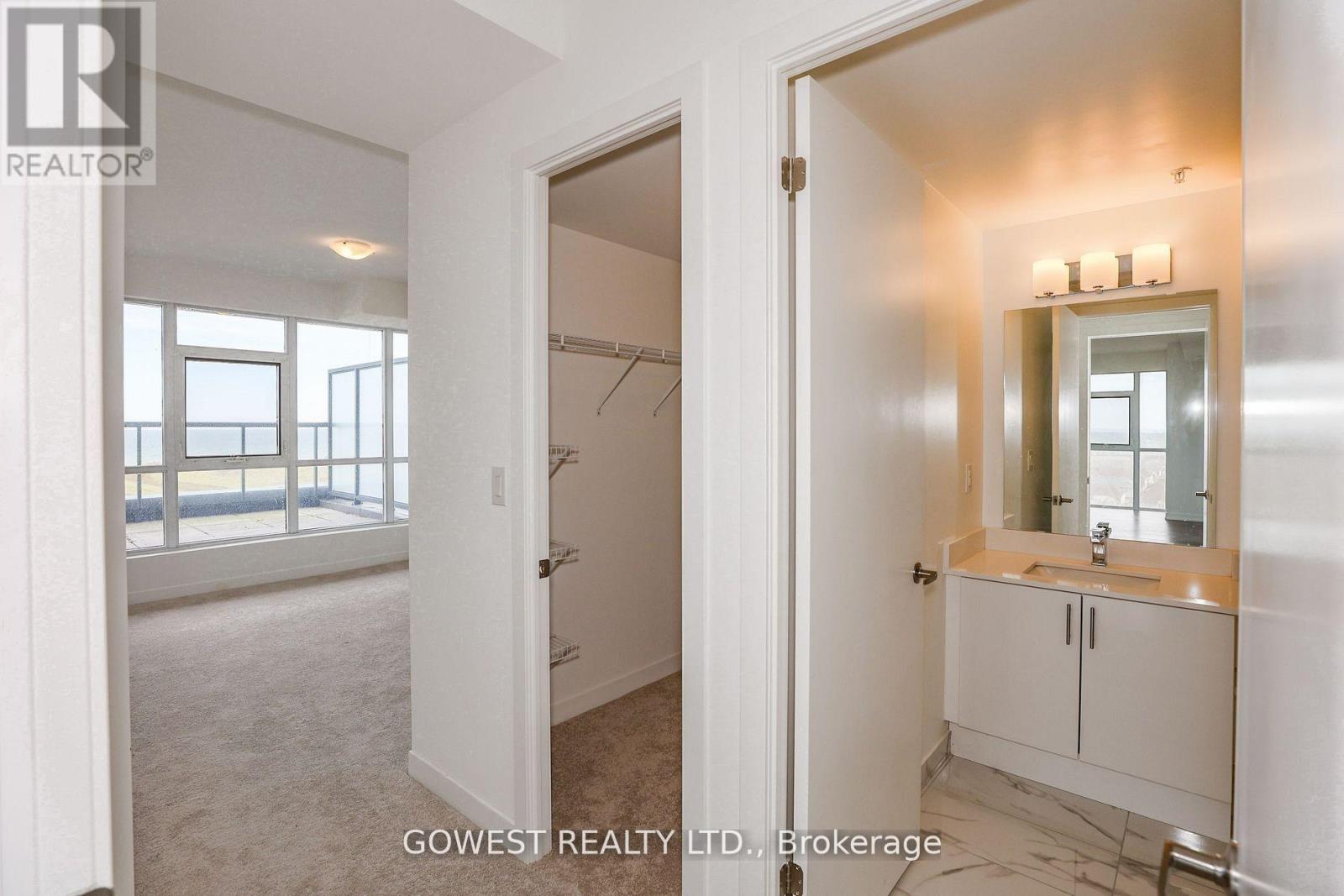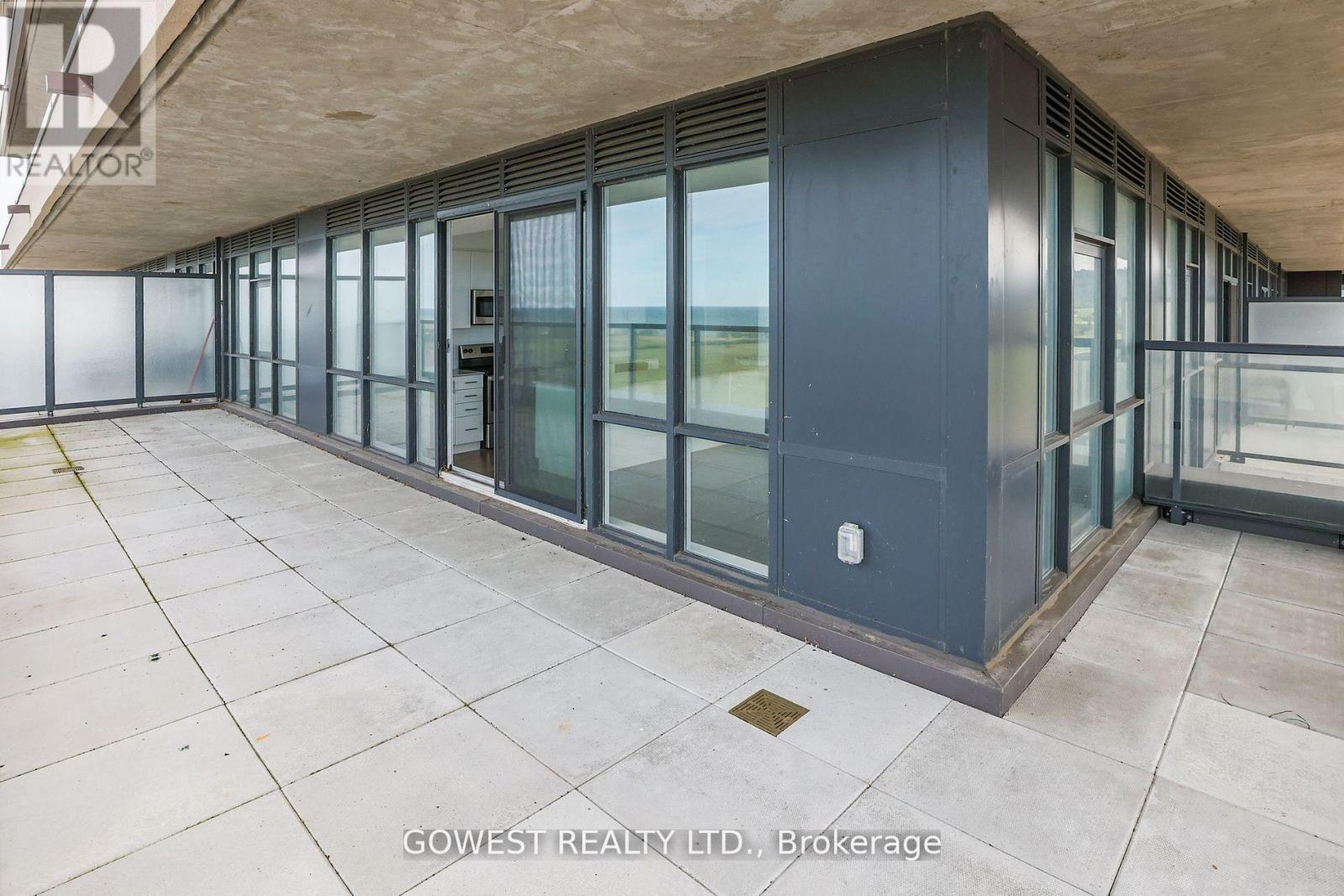705 - 550 North Service Road Grimsby (540 - Grimsby Beach), Ontario L3M 0H9
$749,800Maintenance, Heat, Common Area Maintenance, Insurance, Parking, Water
$1,024.28 Monthly
Maintenance, Heat, Common Area Maintenance, Insurance, Parking, Water
$1,024.28 MonthlyAbsolutely Amazing !!,Luxurious !!Extra Large !Stunning .Executive 2 Bedroom,2Bath Spectacular Waterview Condo~memorable Panoramic Views Of The Toronto Skyline And Lake Ontario .Huge Private 367 Sq.Ft. Terrace with Unabstracted Views Of Lake .Plus Additional Balcony 155 SQ.Ft. Two Parking & One Locker Included .Impressive Open Concept Design, Offering Beautiful Kitchen W/ Quartz Countertops.. Backsplash , A Huge Island For Entertaining With Sweeping Views From Every Angle! In-Suite Laundry .Walls Of Windows & Endless Natural Light. Perfect Split Bedroom Layout. High Ceilings Engineering Hardwood Floor Steps from the water, shops, boardwalk and Niagara Escarpment. Word Class Amenities include Exercise Room/Gym, Party Room, Meeting Room & Pool Table. Minutes to Costco, Walmart, Metro, Rona, Superstore...and of course, Tim Hortons! Easy Commute to everywhere-GO Stop, Hamilton, Toronto, Niagara etc.-with easy QEW and Hwy 403 Access! Your Private Waterfront Oasis in Beautiful Grimsby on the Lake! **EXTRAS** Close To Waterfront Trails, Escarpment Hikes, Great Shopping Centers Nearby, Dining And Local Wineries. (id:55499)
Property Details
| MLS® Number | X12045480 |
| Property Type | Single Family |
| Community Name | 540 - Grimsby Beach |
| Community Features | Pet Restrictions |
| Parking Space Total | 2 |
Building
| Bathroom Total | 2 |
| Bedrooms Above Ground | 2 |
| Bedrooms Total | 2 |
| Amenities | Security/concierge, Exercise Centre, Party Room, Visitor Parking, Storage - Locker |
| Appliances | Dishwasher, Dryer, Stove, Washer, Refrigerator |
| Cooling Type | Central Air Conditioning |
| Exterior Finish | Concrete |
| Flooring Type | Hardwood |
| Heating Fuel | Natural Gas |
| Heating Type | Forced Air |
| Size Interior | 1000 - 1199 Sqft |
| Type | Apartment |
Parking
| Underground | |
| Garage |
Land
| Acreage | No |
| Zoning Description | Residential |
Rooms
| Level | Type | Length | Width | Dimensions |
|---|---|---|---|---|
| Main Level | Living Room | 6.41 m | 4.04 m | 6.41 m x 4.04 m |
| Main Level | Dining Room | 6.41 m | 4.04 m | 6.41 m x 4.04 m |
| Main Level | Kitchen | 5.32 m | 2.57 m | 5.32 m x 2.57 m |
| Main Level | Primary Bedroom | 3.94 m | 3.85 m | 3.94 m x 3.85 m |
| Main Level | Bedroom | 4.13 m | 3.04 m | 4.13 m x 3.04 m |
Interested?
Contact us for more information










































