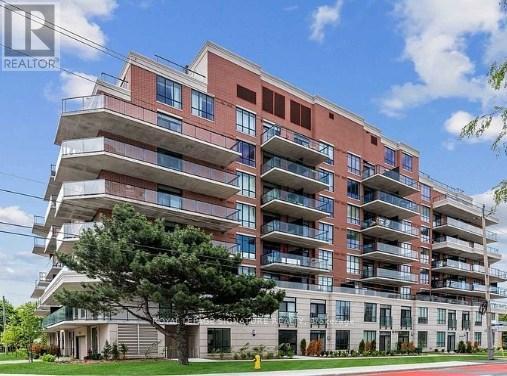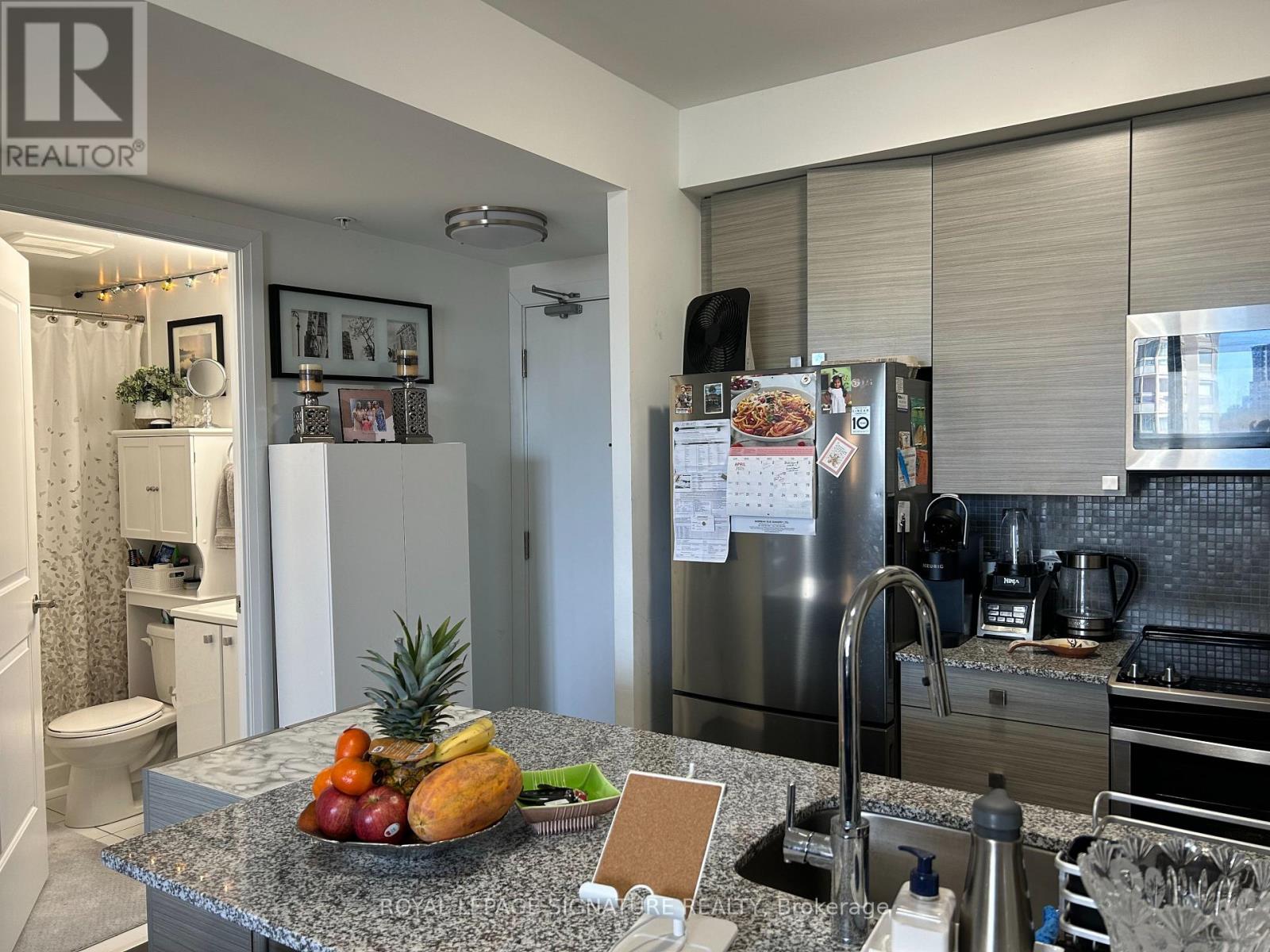1 Bedroom
1 Bathroom
500 - 599 sqft
Central Air Conditioning
Forced Air
$2,100 Monthly
Welcome to Guildwood Condos where contemporary comfort meets everyday convenience and style. This bright and spacious 1-bedroom, 1-bathroom unit features an open-concept layout designed to optimize both flow and natural light. Soaring 9-foot ceilings and expansive windows create alight, airy atmosphere throughout. Stylish laminate flooring runs throughout the space, while the modern kitchen is outfitted with sleek cabinetry, stainless steel appliances, and a breakfast bar perfect for casual meals or entertaining. The bedroom offers a peaceful escape, complete with a large walk-in closet for ample storage. Ideally situated just steps from local shops, cozy cafes, and diverse dining options, this condominium blends urban access with a relaxed, community feel. With 24-hour transit right outside and the Guildwood GO Station nearby, you can be downtown in just 25 minutes. Plus, the University of Toronto Scarborough is less than 10 minutes away making this location as practical as it is desirable. A stone throw to the world famous Scarborough Bluffs. Security cameras on every floor. Welcome home! (id:55499)
Property Details
|
MLS® Number
|
E12092452 |
|
Property Type
|
Single Family |
|
Community Name
|
Scarborough Village |
|
Amenities Near By
|
Hospital, Park, Place Of Worship, Public Transit, Schools |
|
Community Features
|
Pet Restrictions, Community Centre |
|
Features
|
Balcony, Carpet Free |
|
Parking Space Total
|
1 |
Building
|
Bathroom Total
|
1 |
|
Bedrooms Above Ground
|
1 |
|
Bedrooms Total
|
1 |
|
Age
|
0 To 5 Years |
|
Amenities
|
Exercise Centre, Recreation Centre, Party Room, Separate Electricity Meters, Storage - Locker, Security/concierge |
|
Cooling Type
|
Central Air Conditioning |
|
Exterior Finish
|
Brick |
|
Flooring Type
|
Laminate |
|
Foundation Type
|
Block |
|
Heating Fuel
|
Natural Gas |
|
Heating Type
|
Forced Air |
|
Size Interior
|
500 - 599 Sqft |
|
Type
|
Apartment |
Parking
Land
|
Acreage
|
No |
|
Land Amenities
|
Hospital, Park, Place Of Worship, Public Transit, Schools |
Rooms
| Level |
Type |
Length |
Width |
Dimensions |
|
Main Level |
Living Room |
5.03 m |
3.05 m |
5.03 m x 3.05 m |
|
Main Level |
Dining Room |
5.03 m |
3.05 m |
5.03 m x 3.05 m |
|
Main Level |
Kitchen |
5.03 m |
3.05 m |
5.03 m x 3.05 m |
|
Main Level |
Primary Bedroom |
3.5 m |
2.87 m |
3.5 m x 2.87 m |
https://www.realtor.ca/real-estate/28190011/705-3655-kingston-road-toronto-scarborough-village-scarborough-village








































