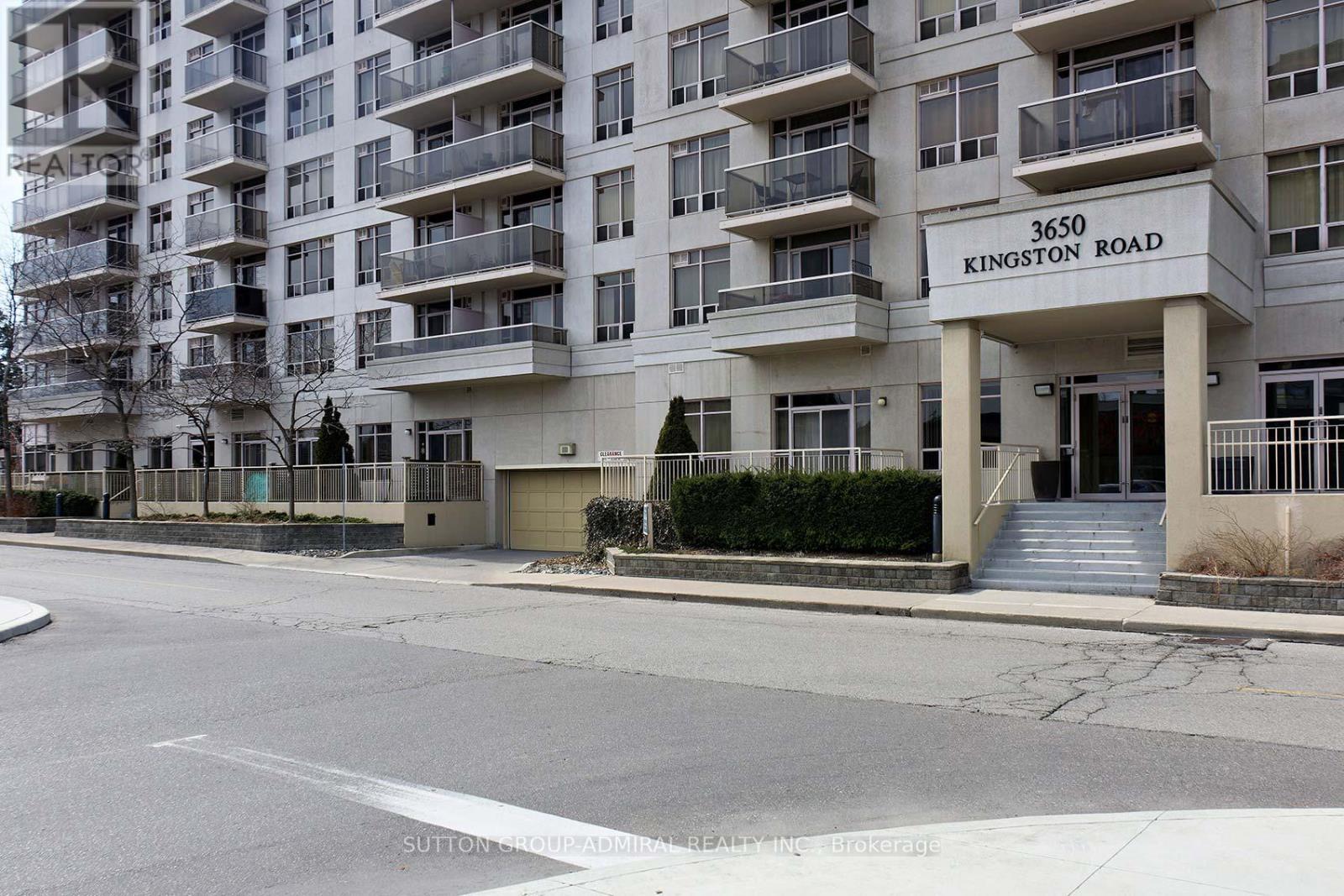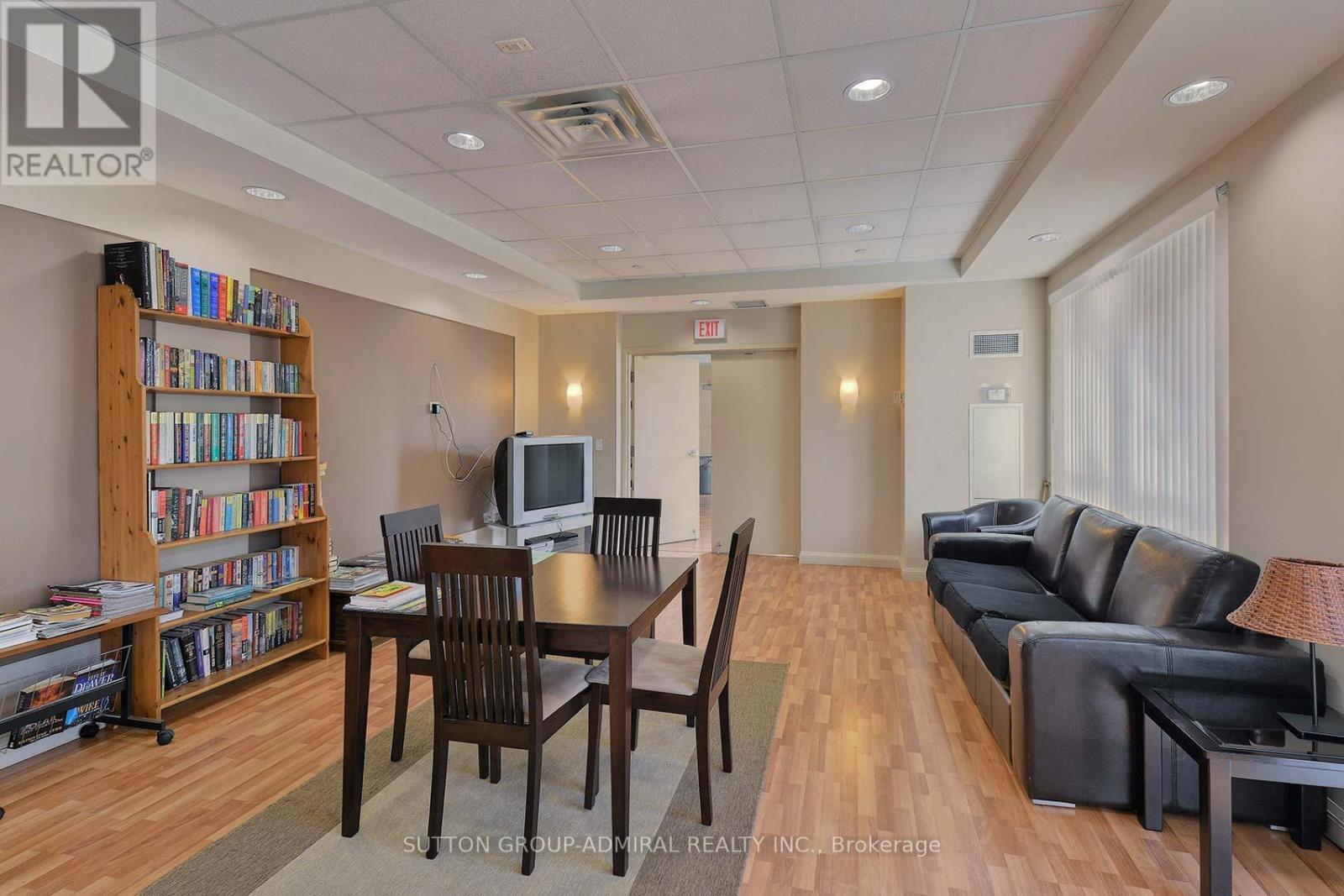705 - 3650 Kingston Road Toronto (Scarborough Village), Ontario M1M 3X9
$379,900Maintenance, Heat, Common Area Maintenance, Insurance, Water, Parking
$386.66 Monthly
Maintenance, Heat, Common Area Maintenance, Insurance, Water, Parking
$386.66 MonthlySpacious and Freshly painted Studio unit in Scarborough Village with parking and locker. Well maintained unit and Tridel Building. In-suite laundry with a washer and dryer. Kitchen features 4 appliances, lots of cabinet space and a wine rack. Building backing into a large plaza with 24hr gym and ample parking. Large Windows With A Great View. Low Taxes And Maintenance Fees.Flexible Closing And Terms. Great entry level or retirement suite. Walk To Shopping, Community Centre, Shopping, Metro, Groceries, Dollarama, Starbucks, Walmart, TTC Transit, and Two GO Stations are Nearby - Get to Downtown Union Can be Accessed Under 45 Minutes. Building Has a big Library / Cozy Meeting Room, Large Party Room with a Kitchen. (id:55499)
Property Details
| MLS® Number | E12124386 |
| Property Type | Single Family |
| Community Name | Scarborough Village |
| Community Features | Pet Restrictions |
| Parking Space Total | 1 |
Building
| Bathroom Total | 1 |
| Amenities | Separate Heating Controls, Storage - Locker |
| Appliances | Dishwasher, Dryer, Hood Fan, Stove, Washer, Window Coverings, Refrigerator |
| Cooling Type | Central Air Conditioning |
| Exterior Finish | Concrete |
| Flooring Type | Carpeted, Ceramic |
| Heating Fuel | Natural Gas |
| Heating Type | Forced Air |
| Size Interior | 0 - 499 Sqft |
| Type | Apartment |
Parking
| Underground | |
| Garage |
Land
| Acreage | No |
Rooms
| Level | Type | Length | Width | Dimensions |
|---|---|---|---|---|
| Main Level | Living Room | 3.82 m | 3.76 m | 3.82 m x 3.76 m |
| Main Level | Kitchen | 3.17 m | 1.87 m | 3.17 m x 1.87 m |
| Main Level | Dining Room | 1.96 m | 1.94 m | 1.96 m x 1.94 m |
| Main Level | Foyer | 4.26 m | 1.22 m | 4.26 m x 1.22 m |
| Main Level | Other | 1.42 m | 1.03 m | 1.42 m x 1.03 m |
Interested?
Contact us for more information












































