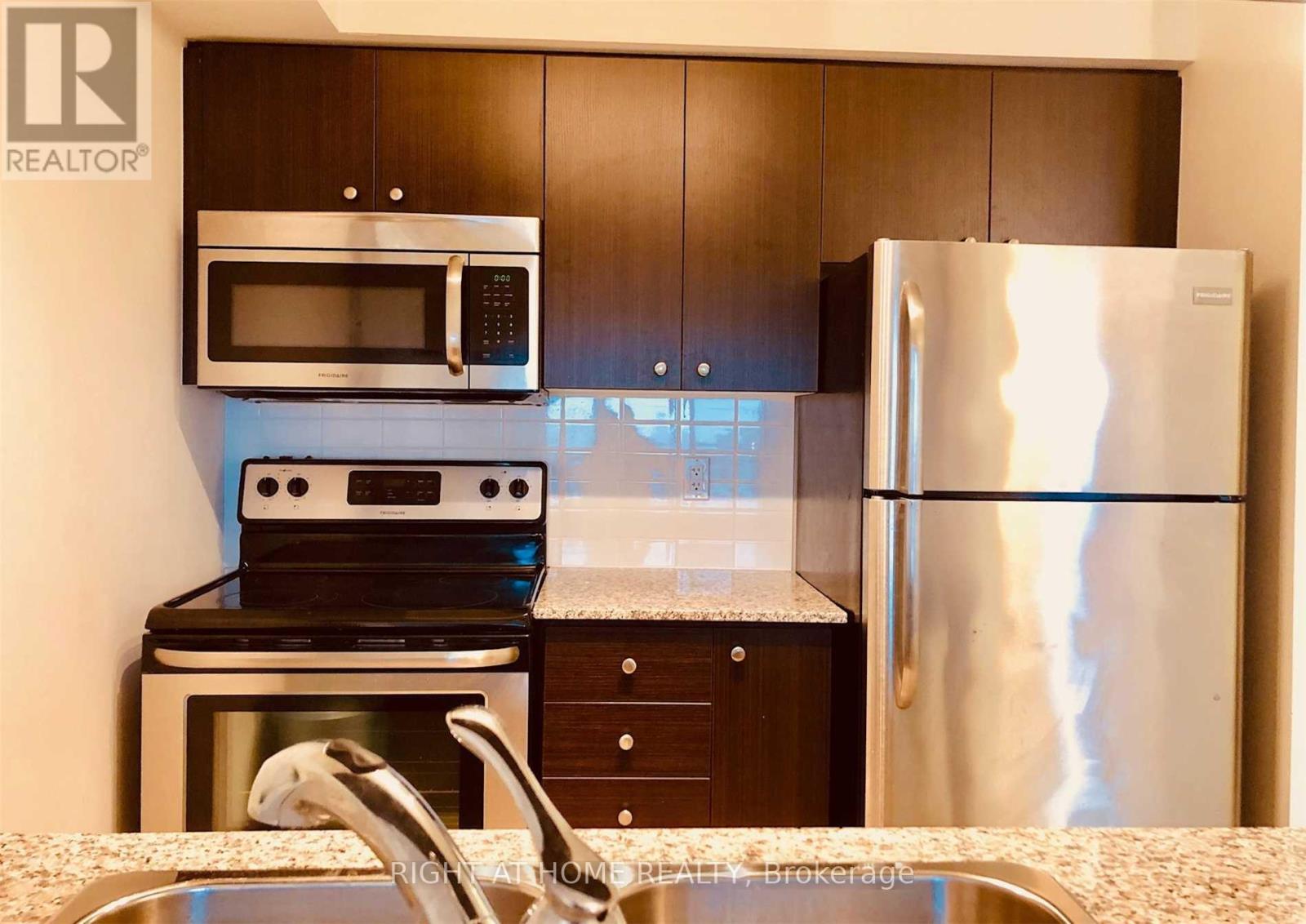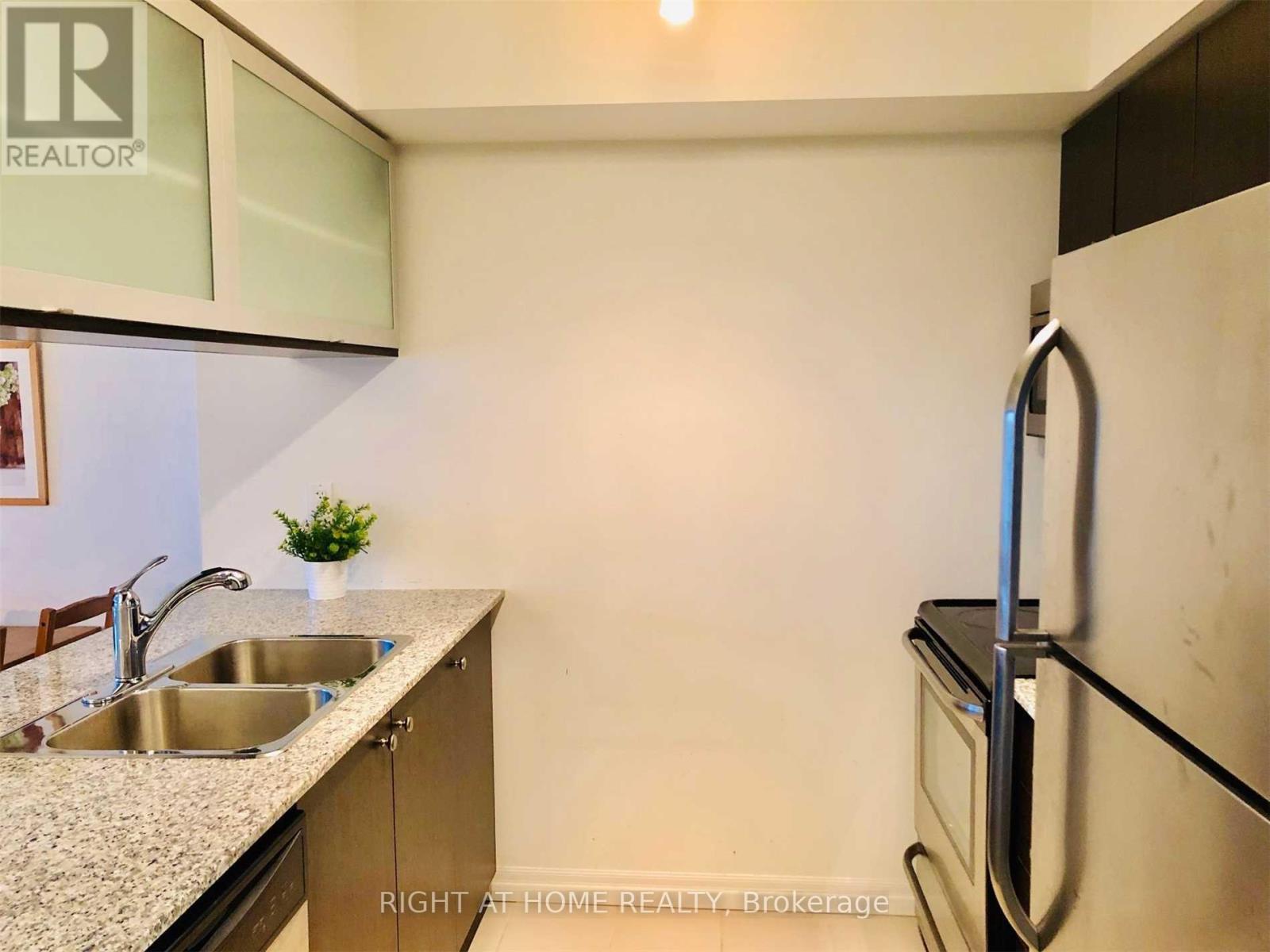705 - 275 Yorkland Road Toronto (Henry Farm), Ontario M2J 0B4
2 Bedroom
1 Bathroom
600 - 699 sqft
Central Air Conditioning
Forced Air
$2,250 Monthly
Location! Location! Location!furnished Luxury Monarch Condo W/Granite Counters, Hardwood Floors Throughout!spacious, Quiet & Immaculately Maintained Unit Contains Numerous Upgrades &Huge Balcony Full Building Facilities Includes Theatre, Guest Suites& Ample Visitor Parking (id:55499)
Property Details
| MLS® Number | C12087356 |
| Property Type | Single Family |
| Community Name | Henry Farm |
| Amenities Near By | Hospital, Park, Public Transit, Schools |
| Community Features | Pets Not Allowed, Community Centre |
| Features | Balcony, Carpet Free |
| Parking Space Total | 1 |
Building
| Bathroom Total | 1 |
| Bedrooms Above Ground | 1 |
| Bedrooms Below Ground | 1 |
| Bedrooms Total | 2 |
| Amenities | Party Room, Exercise Centre |
| Appliances | Dishwasher, Dryer, Microwave, Stove, Washer, Window Coverings, Refrigerator |
| Cooling Type | Central Air Conditioning |
| Exterior Finish | Concrete |
| Flooring Type | Hardwood |
| Heating Fuel | Natural Gas |
| Heating Type | Forced Air |
| Size Interior | 600 - 699 Sqft |
| Type | Apartment |
Parking
| Underground | |
| Garage |
Land
| Acreage | No |
| Land Amenities | Hospital, Park, Public Transit, Schools |
Rooms
| Level | Type | Length | Width | Dimensions |
|---|---|---|---|---|
| Main Level | Living Room | 5.49 m | 3.35 m | 5.49 m x 3.35 m |
| Main Level | Dining Room | 5.49 m | 3.35 m | 5.49 m x 3.35 m |
| Main Level | Kitchen | 2.44 m | 2.23 m | 2.44 m x 2.23 m |
| Main Level | Primary Bedroom | 3.23 m | 3.05 m | 3.23 m x 3.05 m |
| Main Level | Den | 2.41 m | 1.92 m | 2.41 m x 1.92 m |
https://www.realtor.ca/real-estate/28178145/705-275-yorkland-road-toronto-henry-farm-henry-farm
Interested?
Contact us for more information






















