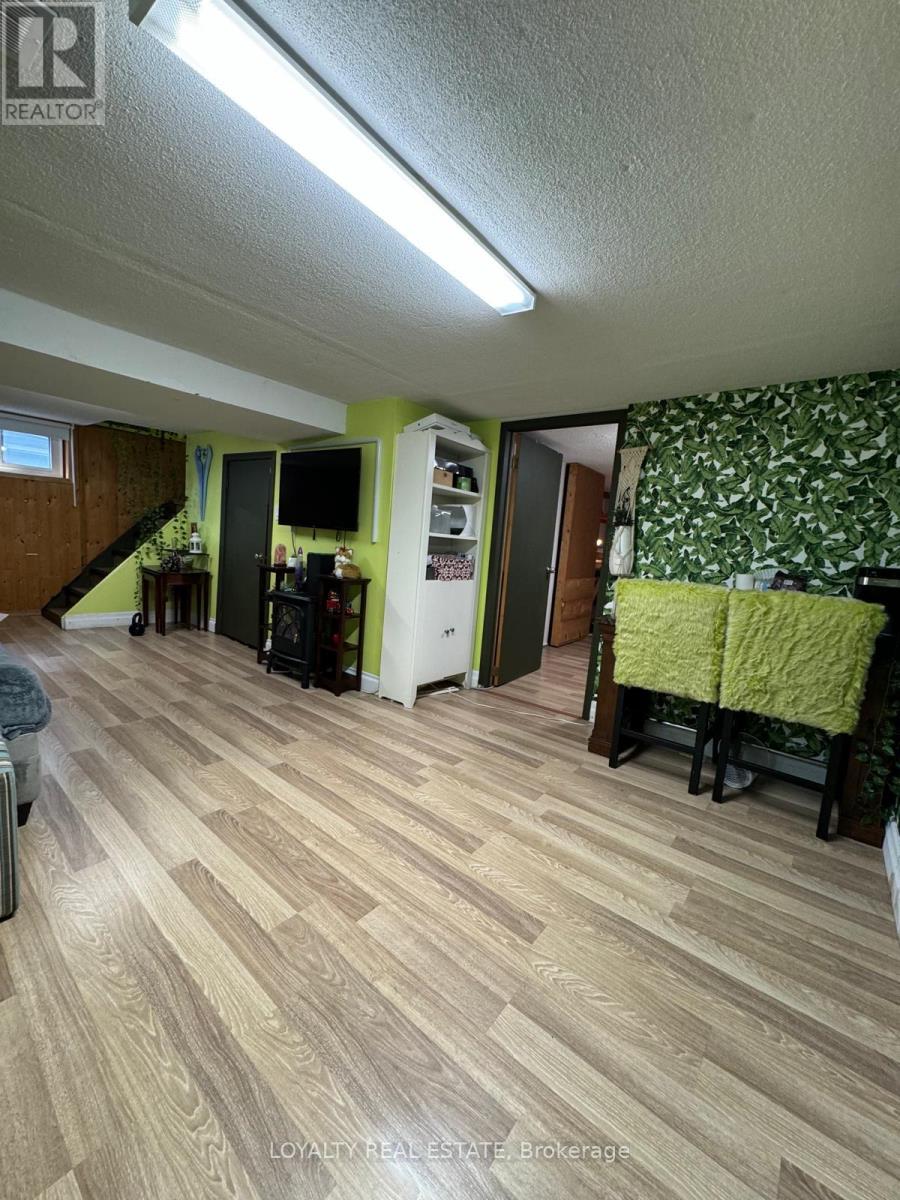3 Bedroom
2 Bathroom
Raised Bungalow
Inground Pool
Central Air Conditioning
Forced Air
$2,800 Monthly
Beautiful raisedbungalow with many updates available for rent in East End of Hamilton located close to Highways. Property comes with 2+1 Bedrooms and 1.5 Bathrooms, Detached Garage, Private Driveway that can hold 4 cars. Kitchen with Stainless Steel Appliances, Quartz Counter tops. All windows, roof, flooring has been updated. Basement has a separate side entrance with a bedroom, recreation room, 2 pc. bathroom and laundry. Garage comes with a Mechanic's Pit, Hydro, EV Charger and extra storage space. **** EXTRAS **** Fridge, Stove, D/W, Washer and Dryer, ELF, Window Coverings, 1 Garage Door Opener. (id:55499)
Property Details
|
MLS® Number
|
X9352479 |
|
Property Type
|
Single Family |
|
Community Name
|
Parkview |
|
Features
|
Carpet Free, In Suite Laundry, Sump Pump |
|
Parking Space Total
|
6 |
|
Pool Type
|
Inground Pool |
Building
|
Bathroom Total
|
2 |
|
Bedrooms Above Ground
|
2 |
|
Bedrooms Below Ground
|
1 |
|
Bedrooms Total
|
3 |
|
Appliances
|
Garage Door Opener Remote(s), Water Heater, Water Softener, Water Purifier |
|
Architectural Style
|
Raised Bungalow |
|
Basement Development
|
Finished |
|
Basement Features
|
Separate Entrance |
|
Basement Type
|
N/a (finished) |
|
Construction Style Attachment
|
Detached |
|
Cooling Type
|
Central Air Conditioning |
|
Exterior Finish
|
Aluminum Siding, Vinyl Siding |
|
Fire Protection
|
Smoke Detectors |
|
Flooring Type
|
Vinyl, Laminate |
|
Foundation Type
|
Poured Concrete |
|
Half Bath Total
|
1 |
|
Heating Fuel
|
Natural Gas |
|
Heating Type
|
Forced Air |
|
Stories Total
|
1 |
|
Type
|
House |
|
Utility Water
|
Municipal Water |
Parking
Land
|
Acreage
|
No |
|
Sewer
|
Sanitary Sewer |
|
Size Depth
|
106 Ft |
|
Size Frontage
|
41 Ft ,8 In |
|
Size Irregular
|
41.67 X 106 Ft |
|
Size Total Text
|
41.67 X 106 Ft|under 1/2 Acre |
Rooms
| Level |
Type |
Length |
Width |
Dimensions |
|
Basement |
Bedroom |
4.7 m |
2.74 m |
4.7 m x 2.74 m |
|
Basement |
Recreational, Games Room |
4 m |
2 m |
4 m x 2 m |
|
Main Level |
Great Room |
7 m |
3.6 m |
7 m x 3.6 m |
|
Main Level |
Dining Room |
7 m |
3.6 m |
7 m x 3.6 m |
|
Main Level |
Kitchen |
2 m |
3.4 m |
2 m x 3.4 m |
|
Main Level |
Primary Bedroom |
3.4 m |
2.85 m |
3.4 m x 2.85 m |
|
Main Level |
Bedroom |
|
2.6 m |
Measurements not available x 2.6 m |
Utilities
|
Cable
|
Available |
|
Sewer
|
Available |
https://www.realtor.ca/real-estate/27422410/704-burgess-avenue-hamilton-parkview-parkview















