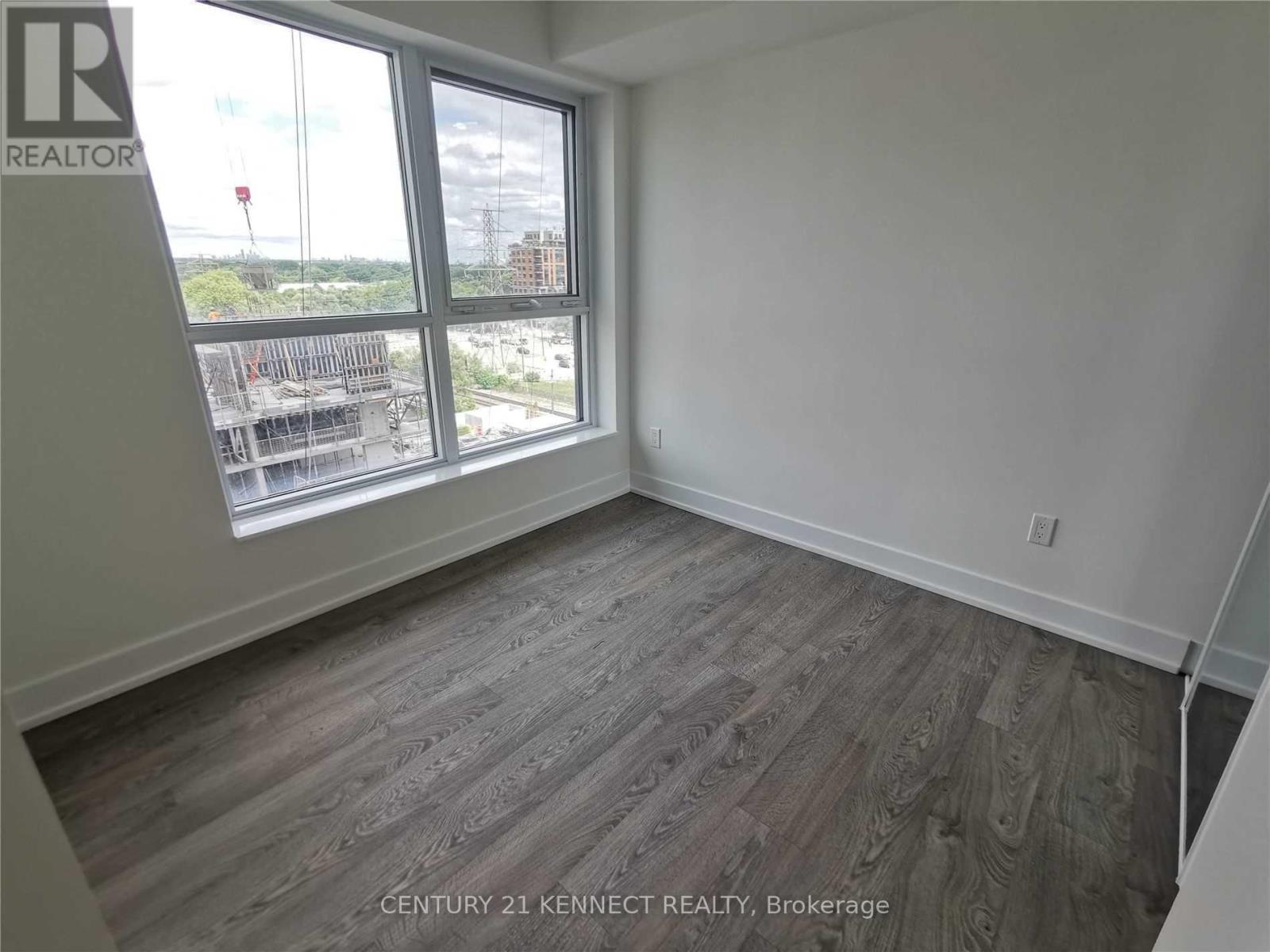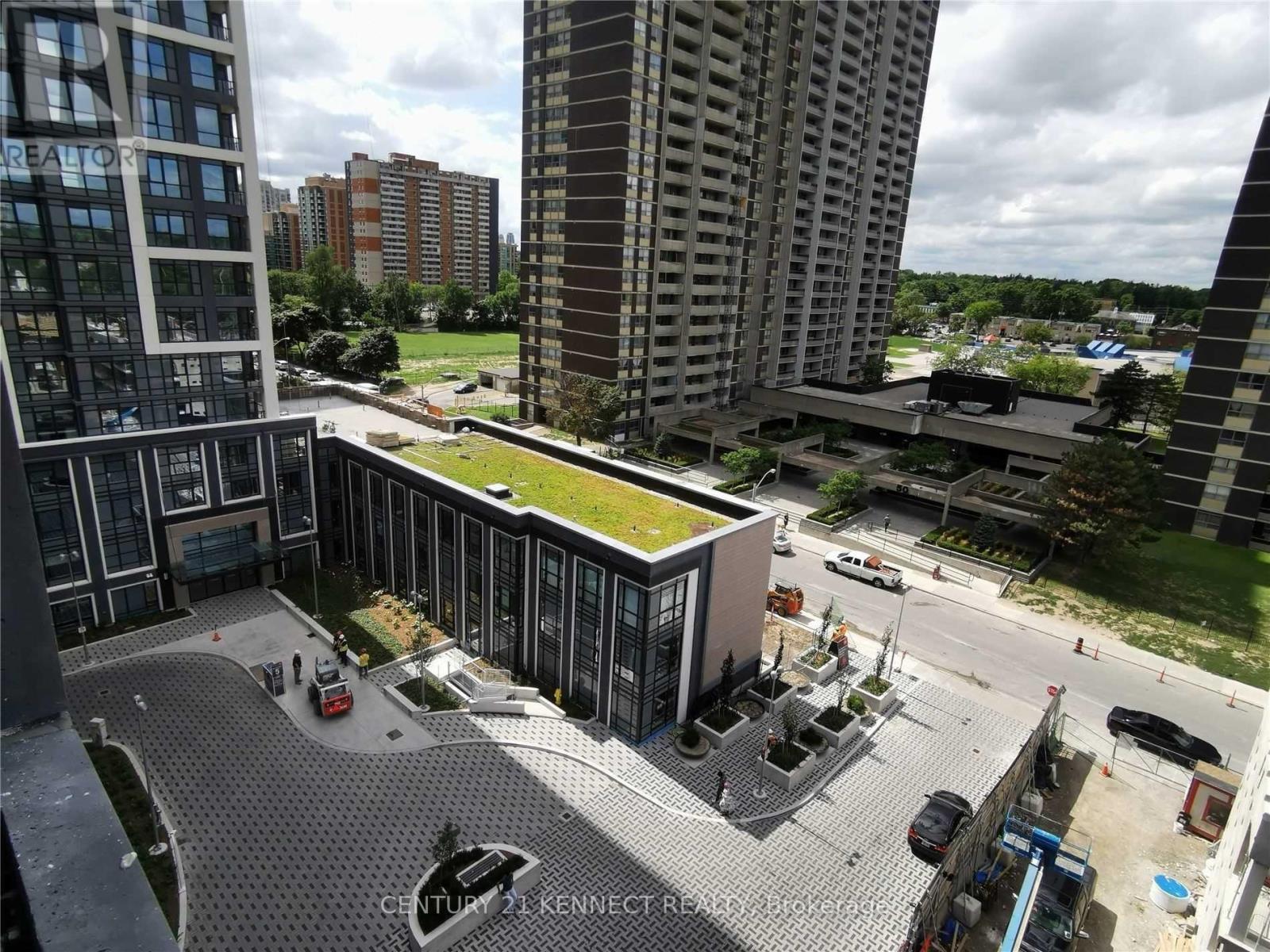2 Bedroom
2 Bathroom
700 - 799 sqft
Central Air Conditioning
Forced Air
$2,600 Monthly
Beautiful corner unit 2 bedroom 2 full bath! Parking & Locker included! Walk out to balcony. Luxury Tridel Islington Terrace! TTC Subway Bloor/Islington in The Heart of Islington City Centre Etobicoke! Master bedroom w/Ensuite Bath & Walk-in Closet, Open Concept Kitchen W/Quartz Counter, Backsplash, Stainless Steel Appliances. Ensuite Laundry & Lots of Closet. Minutes to QEW and Hwy 427. Short walk to Islington Village Charming shops & restaurants. (id:55499)
Property Details
|
MLS® Number
|
W12085973 |
|
Property Type
|
Single Family |
|
Neigbourhood
|
Islington-City Centre West |
|
Community Name
|
Islington-City Centre West |
|
Amenities Near By
|
Hospital, Park, Public Transit, Schools |
|
Community Features
|
Pets Not Allowed |
|
Features
|
Balcony |
|
Parking Space Total
|
1 |
Building
|
Bathroom Total
|
2 |
|
Bedrooms Above Ground
|
2 |
|
Bedrooms Total
|
2 |
|
Age
|
0 To 5 Years |
|
Amenities
|
Security/concierge, Exercise Centre, Recreation Centre, Visitor Parking, Storage - Locker |
|
Appliances
|
Blinds, Dishwasher, Dryer, Microwave, Stove, Washer, Refrigerator |
|
Cooling Type
|
Central Air Conditioning |
|
Exterior Finish
|
Concrete |
|
Flooring Type
|
Laminate |
|
Heating Fuel
|
Natural Gas |
|
Heating Type
|
Forced Air |
|
Size Interior
|
700 - 799 Sqft |
|
Type
|
Apartment |
Parking
Land
|
Acreage
|
No |
|
Land Amenities
|
Hospital, Park, Public Transit, Schools |
Rooms
| Level |
Type |
Length |
Width |
Dimensions |
|
Main Level |
Living Room |
4.88 m |
3.05 m |
4.88 m x 3.05 m |
|
Main Level |
Dining Room |
4.8 m |
3.05 m |
4.8 m x 3.05 m |
|
Main Level |
Kitchen |
4.88 m |
3.05 m |
4.88 m x 3.05 m |
|
Main Level |
Primary Bedroom |
2.87 m |
3.05 m |
2.87 m x 3.05 m |
|
Main Level |
Bedroom 2 |
2.6 m |
2.7 m |
2.6 m x 2.7 m |
https://www.realtor.ca/real-estate/28175164/704-7-mabelle-avenue-toronto-islington-city-centre-west-islington-city-centre-west

























