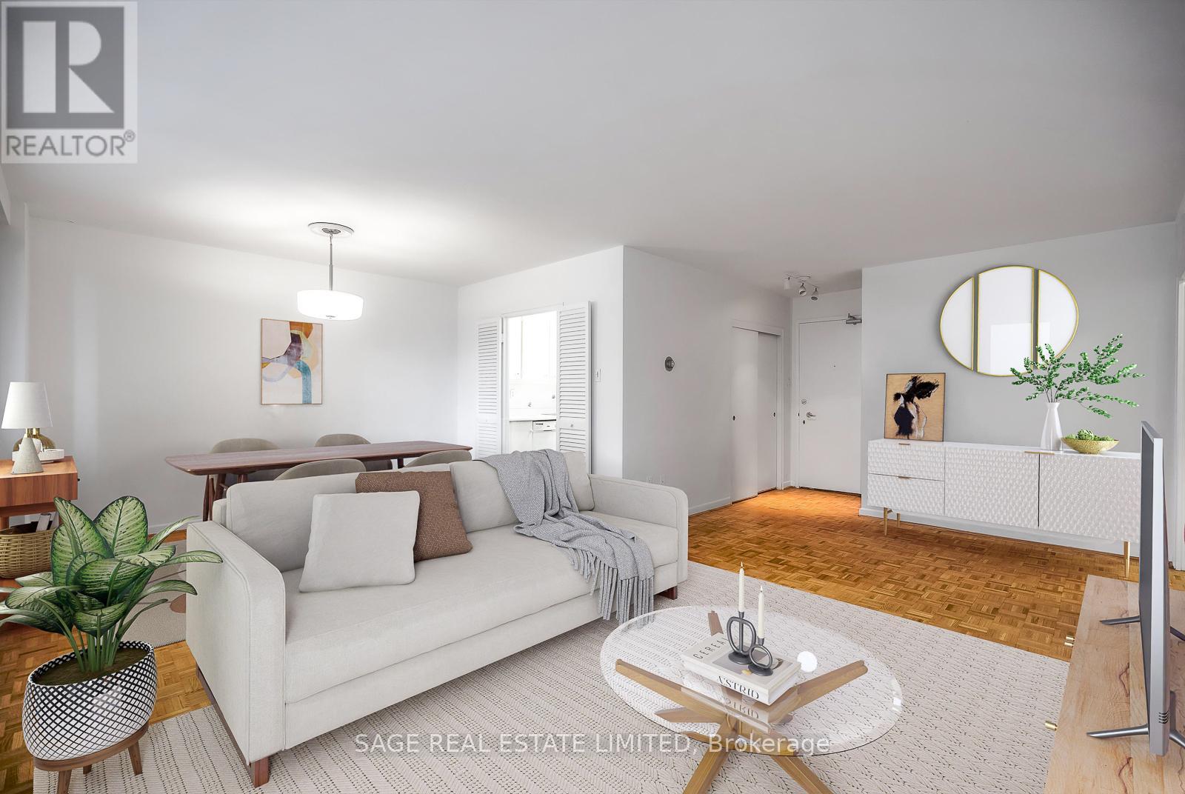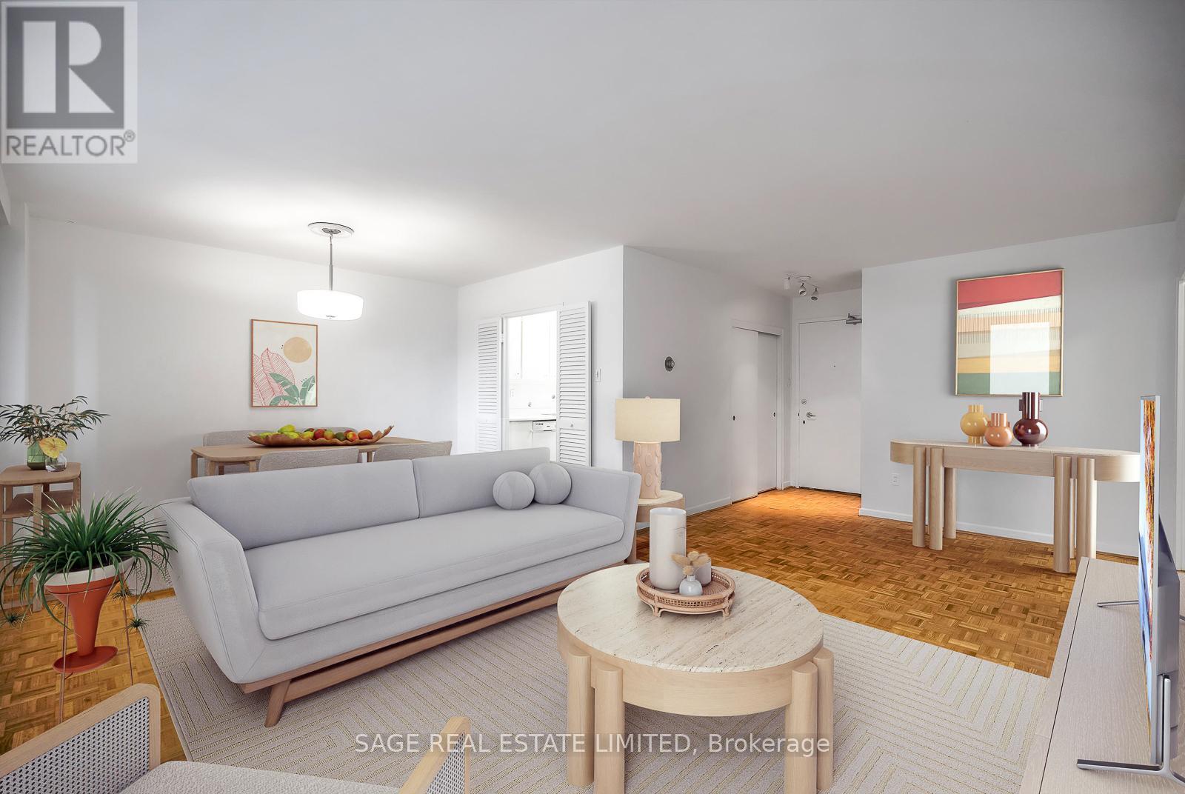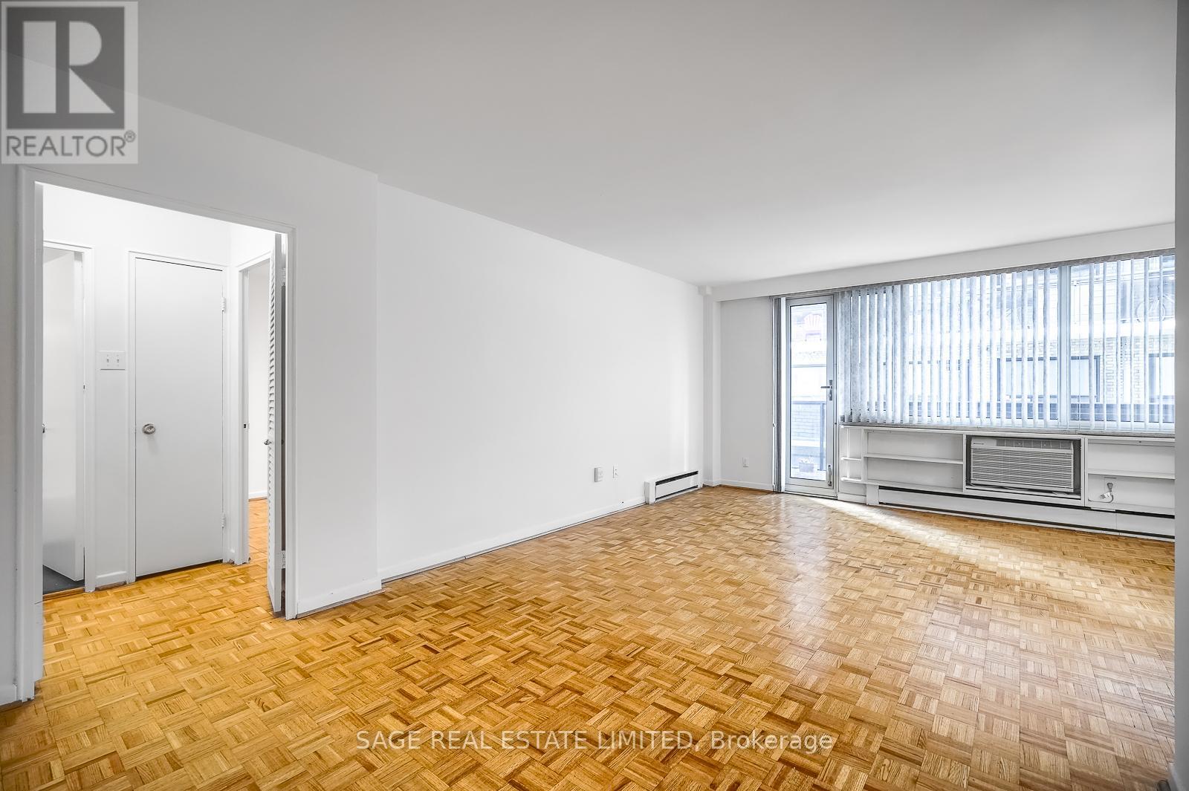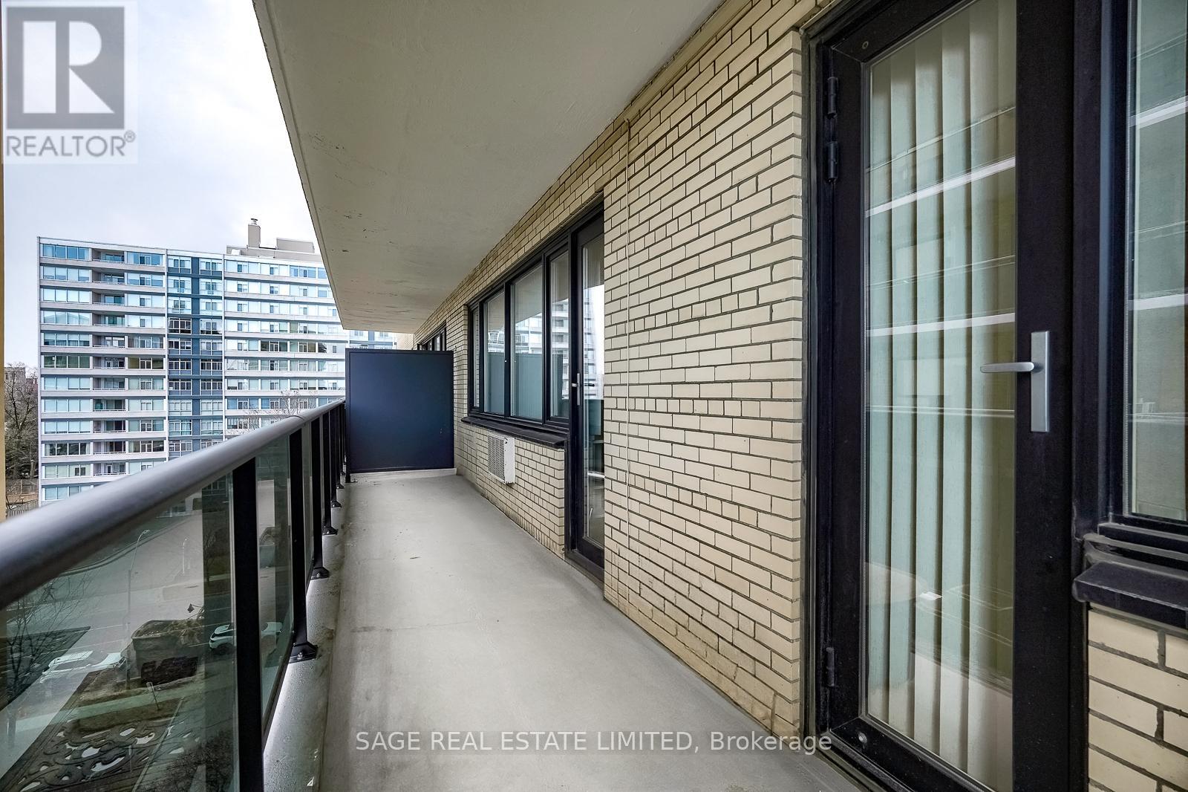704 - 575 Avenue Road Toronto (Yonge-St. Clair), Ontario M4V 2K2
1 Bedroom
1 Bathroom
Wall Unit
Hot Water Radiator Heat
$419,000Maintenance, Heat, Water, Cable TV, Common Area Maintenance, Insurance
$1,272.25 Monthly
Maintenance, Heat, Water, Cable TV, Common Area Maintenance, Insurance
$1,272.25 MonthlyHeathaven Co-op is located in the heart of Deer Park one of Toronto's most desirable neighbourhoods. Easy walk to shops and restaurants either at Forest Hill Village, or at Yonge & St Clair. Walk or bike on the Belt Line Trail. Rooftop Terrace with BBQ. Outdoor visitor parking. TTC at your door. Maintenance fees include taxes, Rogers cable TV & Internet. Building has main floor laundry room. This building does not permit ensuite laundry with non-venting dryers. Price per square foot for this location is amazing value. (id:55499)
Property Details
| MLS® Number | C8438394 |
| Property Type | Single Family |
| Community Name | Yonge-St. Clair |
| Amenities Near By | Hospital, Place Of Worship, Public Transit |
| Community Features | Pet Restrictions |
| Features | Balcony |
Building
| Bathroom Total | 1 |
| Bedrooms Above Ground | 1 |
| Bedrooms Total | 1 |
| Amenities | Party Room, Visitor Parking, Storage - Locker |
| Appliances | Dishwasher, Dryer, Microwave, Refrigerator, Stove, Washer |
| Cooling Type | Wall Unit |
| Exterior Finish | Brick |
| Flooring Type | Parquet |
| Heating Fuel | Natural Gas |
| Heating Type | Hot Water Radiator Heat |
| Type | Apartment |
Parking
| Underground |
Land
| Acreage | No |
| Land Amenities | Hospital, Place Of Worship, Public Transit |
Rooms
| Level | Type | Length | Width | Dimensions |
|---|---|---|---|---|
| Main Level | Living Room | 6.1 m | 3.51 m | 6.1 m x 3.51 m |
| Main Level | Dining Room | 4.27 m | 2.44 m | 4.27 m x 2.44 m |
| Main Level | Kitchen | 3.31 m | 2.32 m | 3.31 m x 2.32 m |
| Main Level | Primary Bedroom | 4.83 m | 3.35 m | 4.83 m x 3.35 m |
Interested?
Contact us for more information




































