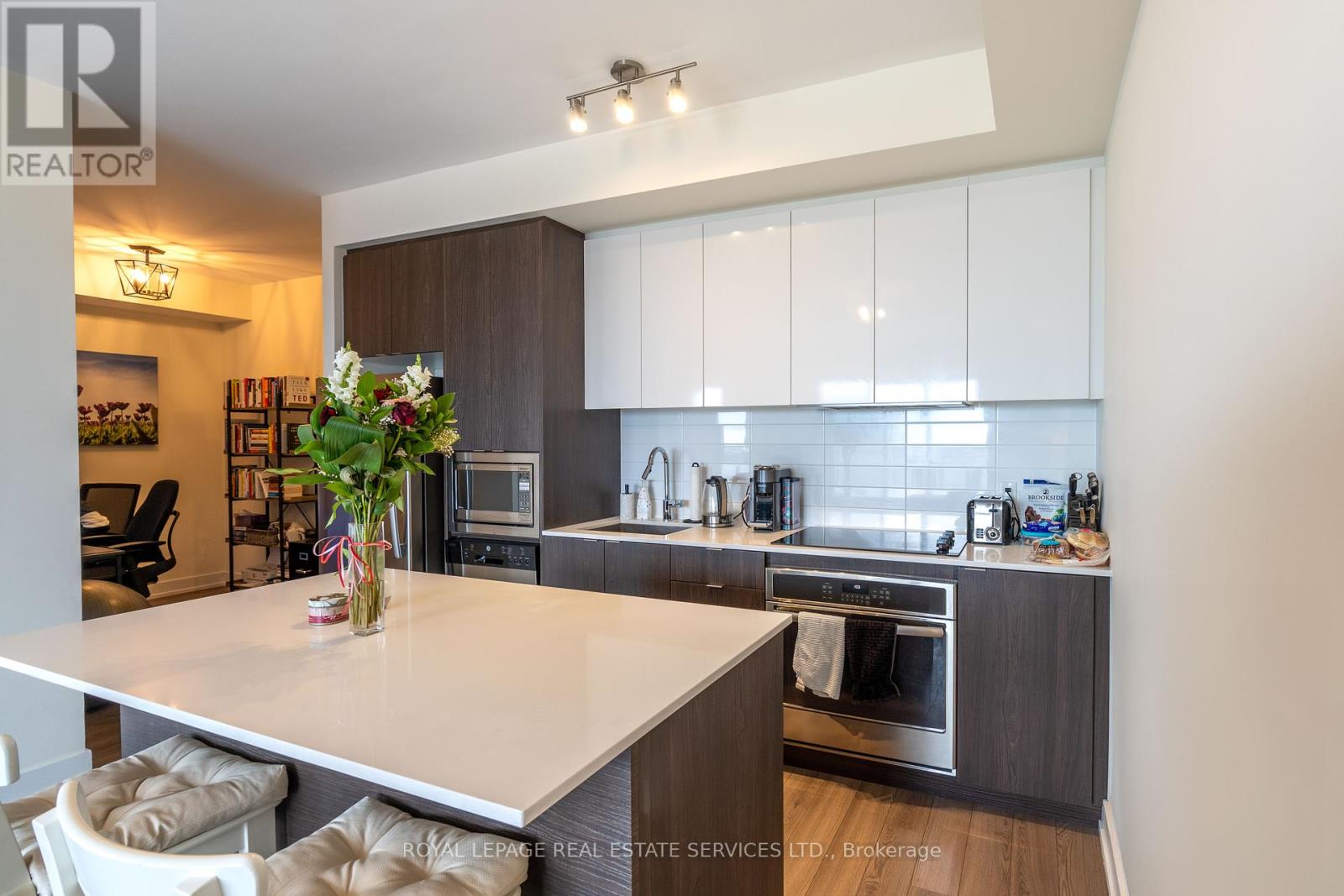2 Bedroom
2 Bathroom
800 - 899 sqft
Central Air Conditioning
Forced Air
$3,000 Monthly
Live lakeside in style at Nola, Port Credits premier boutique address. This 1-bedroom + den, 2-bathroom suite offers 810 sf of bright, thoughtfully laid-out living space with wide-open views of Lake Ontario. Inside, youll find a sleek, modern kitchen with full-size stainless steel appliances, quartz countertops, and a large island that flows into a light-filled living area perfect for hosting friends or enjoying a quiet night in with the view as your backdrop. The bedroom features a walk-in closet and a stylish 4-piece ensuite with a tub/shower combo. Theres also a convenient 2-piece powder room for guests. Need a spot to work from home or get creative? The den is flexible and functional, ready to become your office, reading corner, or cozy lounge. Walk to everything Port Credit has to offer including boutique shops, cafés, restaurants, parks, and trails, plus the GO station just down the street for a direct ride into downtown Toronto. Includes 1 parking and lock, window coverings, and available August 1. (id:55499)
Property Details
|
MLS® Number
|
W12181011 |
|
Property Type
|
Single Family |
|
Community Name
|
Port Credit |
|
Amenities Near By
|
Marina, Park, Public Transit |
|
Community Features
|
Pet Restrictions, Community Centre |
|
Features
|
Balcony, Carpet Free |
|
Parking Space Total
|
1 |
|
Structure
|
Patio(s) |
|
View Type
|
View, Lake View, View Of Water |
Building
|
Bathroom Total
|
2 |
|
Bedrooms Above Ground
|
1 |
|
Bedrooms Below Ground
|
1 |
|
Bedrooms Total
|
2 |
|
Age
|
6 To 10 Years |
|
Amenities
|
Security/concierge, Exercise Centre, Party Room, Visitor Parking, Separate Heating Controls, Separate Electricity Meters, Storage - Locker |
|
Appliances
|
Oven - Built-in |
|
Cooling Type
|
Central Air Conditioning |
|
Exterior Finish
|
Brick, Concrete |
|
Half Bath Total
|
1 |
|
Heating Fuel
|
Natural Gas |
|
Heating Type
|
Forced Air |
|
Size Interior
|
800 - 899 Sqft |
|
Type
|
Apartment |
Parking
Land
|
Acreage
|
No |
|
Land Amenities
|
Marina, Park, Public Transit |
Rooms
| Level |
Type |
Length |
Width |
Dimensions |
|
Ground Level |
Living Room |
3.66 m |
7.62 m |
3.66 m x 7.62 m |
|
Ground Level |
Kitchen |
3.66 m |
7.62 m |
3.66 m x 7.62 m |
|
Ground Level |
Dining Room |
3.66 m |
7.62 m |
3.66 m x 7.62 m |
|
Ground Level |
Primary Bedroom |
2.13 m |
3.96 m |
2.13 m x 3.96 m |
|
Ground Level |
Den |
2.13 m |
3.05 m |
2.13 m x 3.05 m |
|
Ground Level |
Bathroom |
1.52 m |
2.74 m |
1.52 m x 2.74 m |
https://www.realtor.ca/real-estate/28383770/703-8-ann-street-mississauga-port-credit-port-credit


























