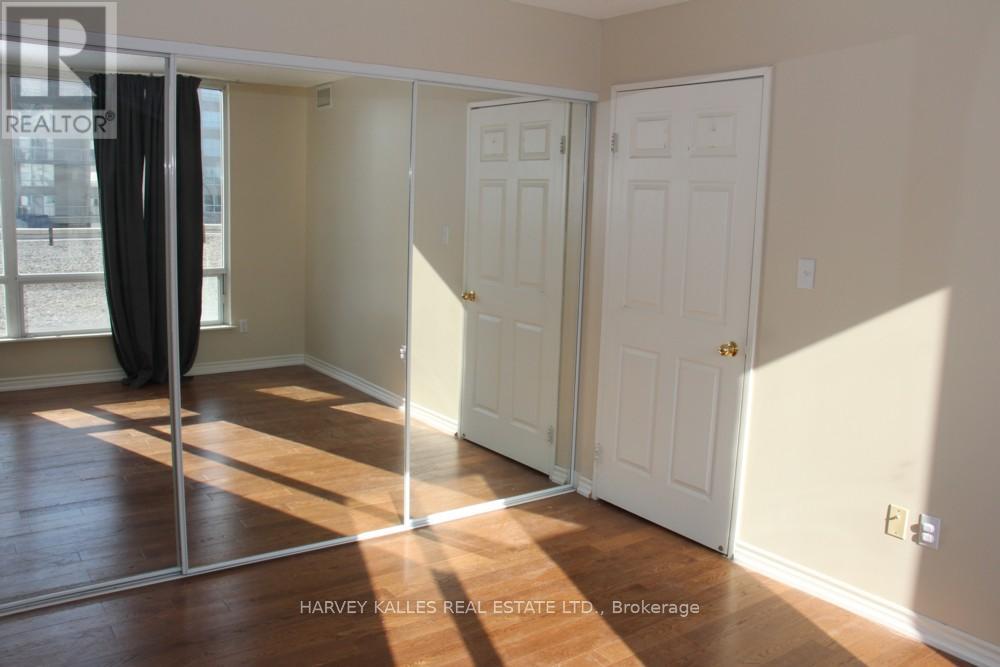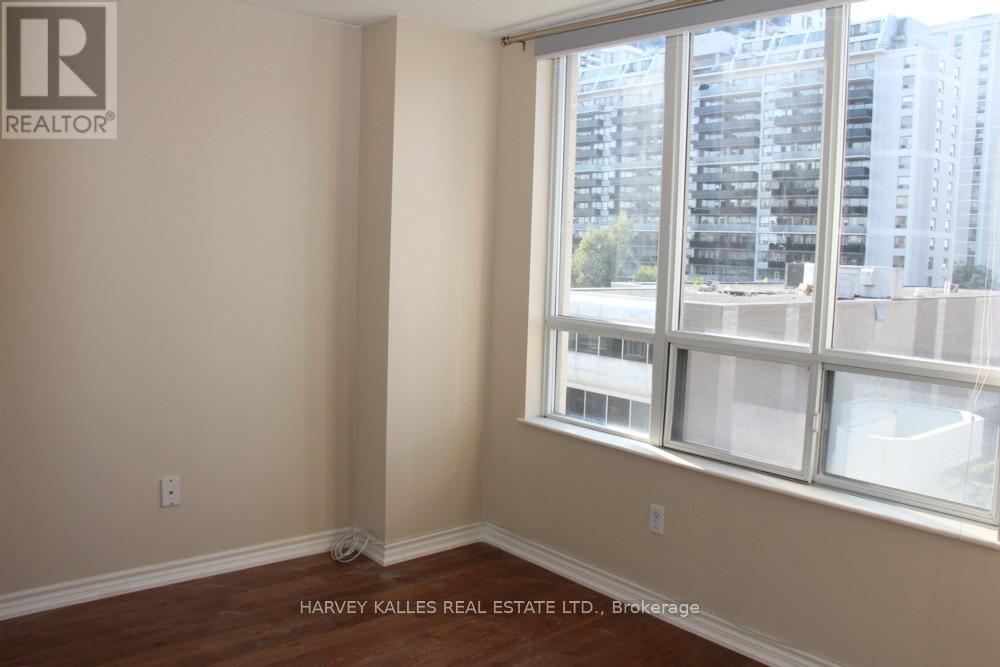2 Bedroom
1 Bathroom
700 - 799 sqft
Central Air Conditioning
Forced Air
$2,780 Monthly
Corner style 2 bedroom unit with 2 separate balconies in the exclusive Rio Condo on Merton located in the premium Davisville village neighbourhood. Spacious and bright layout. Ample storage. Eat-in modern kitchen. Hardwood floors. Convenient location. Walk to the subway and all amenities. Well managed and maintained building. (id:55499)
Property Details
|
MLS® Number
|
C12078977 |
|
Property Type
|
Single Family |
|
Neigbourhood
|
Toronto—St. Paul's |
|
Community Name
|
Mount Pleasant West |
|
Amenities Near By
|
Hospital, Park, Place Of Worship, Public Transit, Schools |
|
Community Features
|
Pet Restrictions |
|
Features
|
Elevator, Balcony |
|
Parking Space Total
|
1 |
Building
|
Bathroom Total
|
1 |
|
Bedrooms Above Ground
|
2 |
|
Bedrooms Total
|
2 |
|
Amenities
|
Security/concierge, Exercise Centre, Party Room, Sauna, Visitor Parking |
|
Appliances
|
Dishwasher, Dryer, Microwave, Sauna, Stove, Washer, Refrigerator |
|
Cooling Type
|
Central Air Conditioning |
|
Flooring Type
|
Hardwood, Tile |
|
Heating Fuel
|
Natural Gas |
|
Heating Type
|
Forced Air |
|
Size Interior
|
700 - 799 Sqft |
|
Type
|
Apartment |
Parking
Land
|
Acreage
|
No |
|
Land Amenities
|
Hospital, Park, Place Of Worship, Public Transit, Schools |
Rooms
| Level |
Type |
Length |
Width |
Dimensions |
|
Flat |
Living Room |
6.8 m |
3.15 m |
6.8 m x 3.15 m |
|
Flat |
Dining Room |
6.8 m |
3.15 m |
6.8 m x 3.15 m |
|
Flat |
Kitchen |
4.35 m |
2.45 m |
4.35 m x 2.45 m |
|
Flat |
Bedroom |
3.66 m |
3 m |
3.66 m x 3 m |
|
Flat |
Bedroom 2 |
3.14 m |
2.72 m |
3.14 m x 2.72 m |
https://www.realtor.ca/real-estate/28159360/703-195-merton-street-toronto-mount-pleasant-west-mount-pleasant-west

















