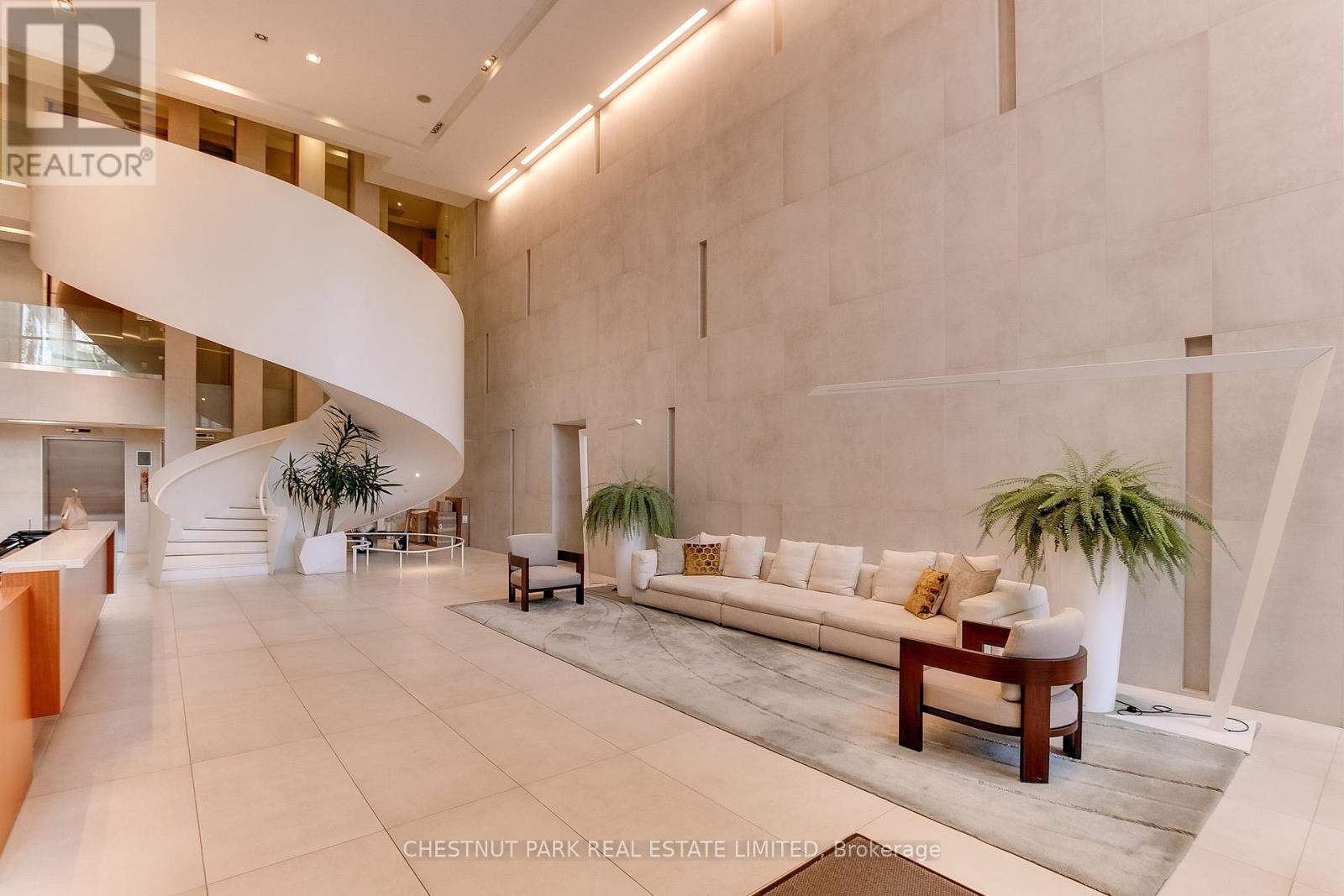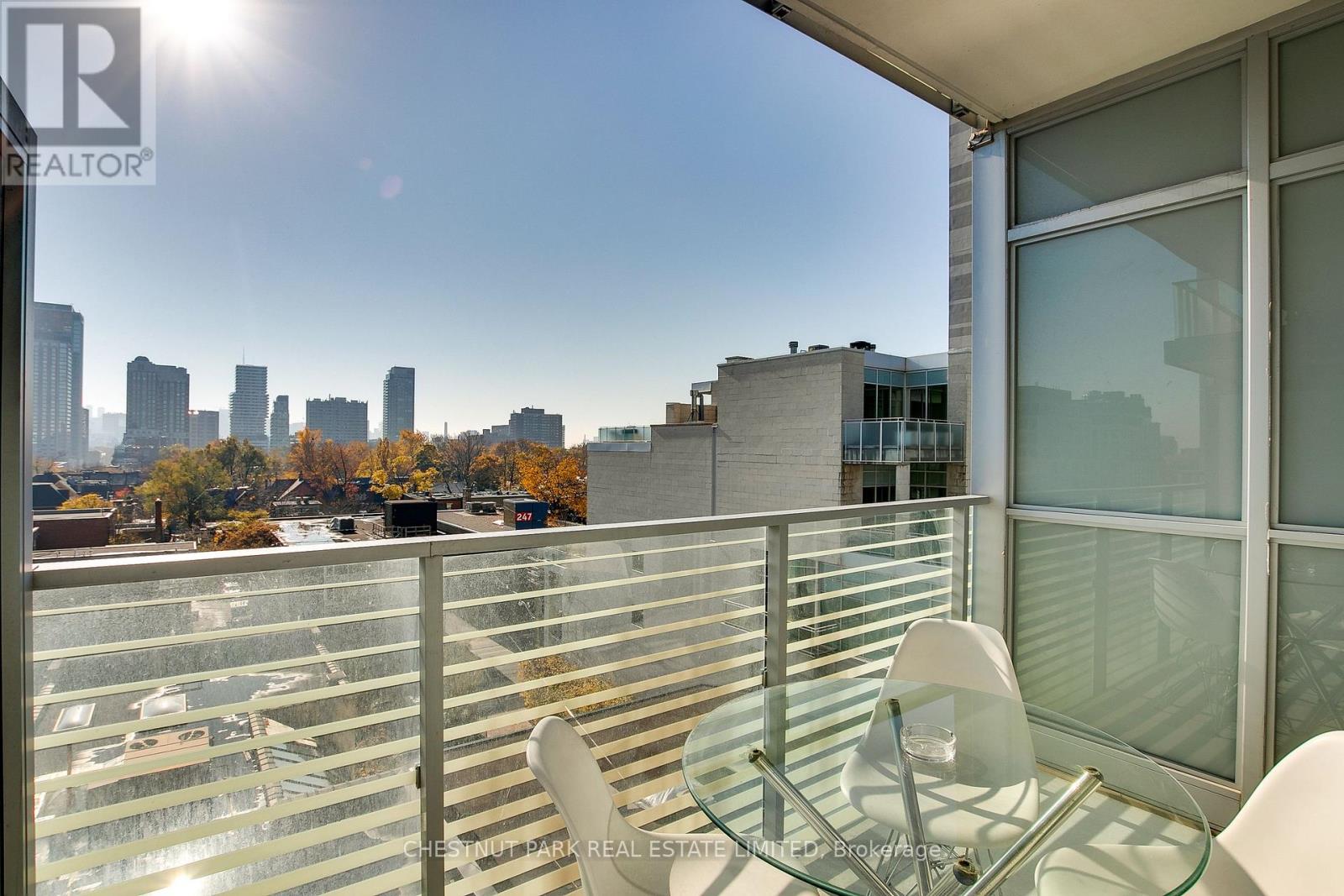703 - 170 Avenue Road Toronto (Annex), Ontario M5R 0A4
$599,900Maintenance, Heat, Water, Common Area Maintenance, Insurance
$459.76 Monthly
Maintenance, Heat, Water, Common Area Maintenance, Insurance
$459.76 MonthlyBright South-Facing, 1 Bedroom, 1 Bathroom Luxury Condominium With A Generous Sized Balcony & Unobstructed City Views. Stainless-Steel Miele Appliances, High Quality Finishes Throughout Including Hardwood Floors, Ensuite Laundry & Great Storage With Custom California Closets. Fantastic Building With Amazing Amenities: 24 Hr Concierge, Party Room, Gym, Sauna, Yoga Studio, Media Room, Indoor Pool, Visitor Parking And Many More. Very Well Managed With Low Operating Costs. Enjoy The Best Of Yorkville, Summerhill & Rosedale As You Walk Out Your Front Door To Every Convenience Imaginable, Incredible Value In a Premium Building & Location! **** EXTRAS **** Simplified Living Within Walking Distance To Whole Foods, Restaurants, Entertainment, Banks, Shops, University Of Toronto. Large Front Hall Closet W Additional Storage In Laundry Closet. Full 4 Piece Bath With Large Tub. (id:55499)
Property Details
| MLS® Number | C9386925 |
| Property Type | Single Family |
| Community Name | Annex |
| Amenities Near By | Hospital, Park, Public Transit |
| Community Features | Pet Restrictions |
| Features | Balcony, Carpet Free |
| Pool Type | Indoor Pool |
| View Type | View |
Building
| Bathroom Total | 1 |
| Bedrooms Above Ground | 1 |
| Bedrooms Total | 1 |
| Amenities | Security/concierge, Exercise Centre, Visitor Parking, Storage - Locker |
| Cooling Type | Central Air Conditioning |
| Exterior Finish | Concrete |
| Flooring Type | Hardwood |
| Heating Fuel | Natural Gas |
| Heating Type | Heat Pump |
| Type | Apartment |
Parking
| Underground |
Land
| Acreage | No |
| Land Amenities | Hospital, Park, Public Transit |
Rooms
| Level | Type | Length | Width | Dimensions |
|---|---|---|---|---|
| Main Level | Foyer | 3.1 m | 1 m | 3.1 m x 1 m |
| Main Level | Living Room | 5.28 m | 3.2 m | 5.28 m x 3.2 m |
| Main Level | Dining Room | 5.28 m | 3.2 m | 5.28 m x 3.2 m |
| Main Level | Kitchen | 5.28 m | 3.2 m | 5.28 m x 3.2 m |
| Main Level | Primary Bedroom | 3.05 m | 2.89 m | 3.05 m x 2.89 m |
https://www.realtor.ca/real-estate/27516454/703-170-avenue-road-toronto-annex-annex
Interested?
Contact us for more information



































