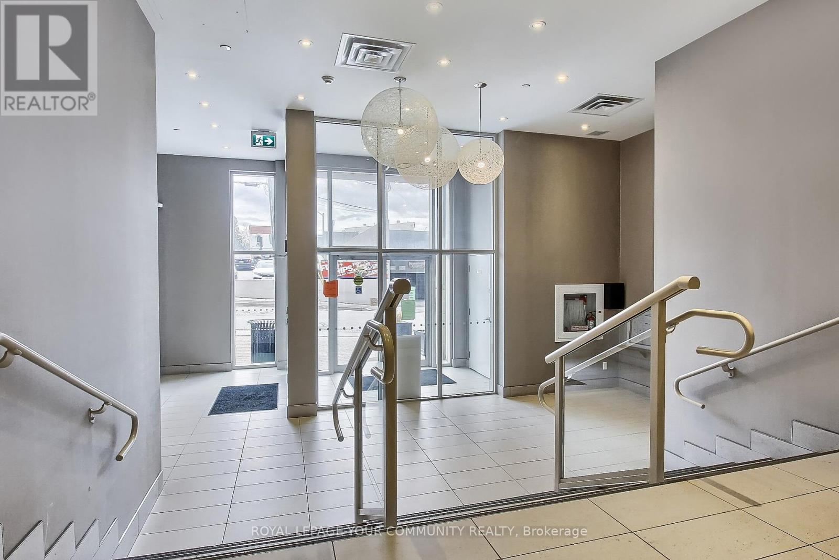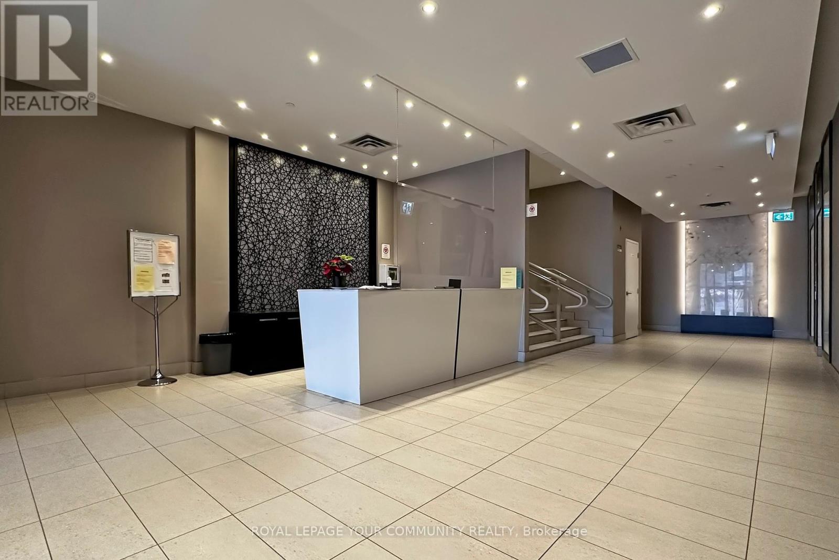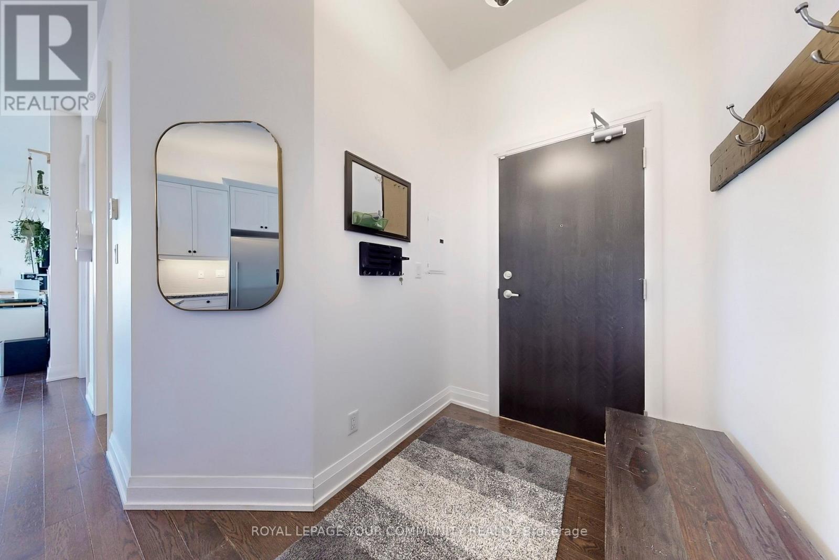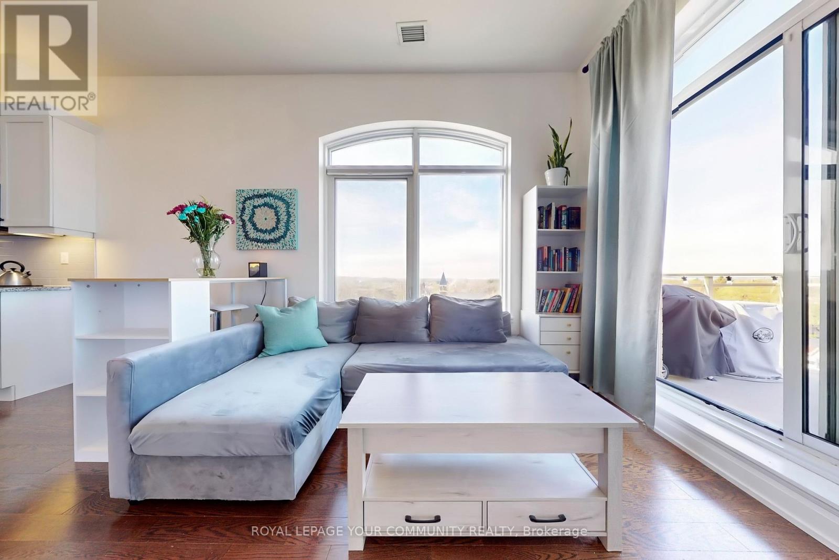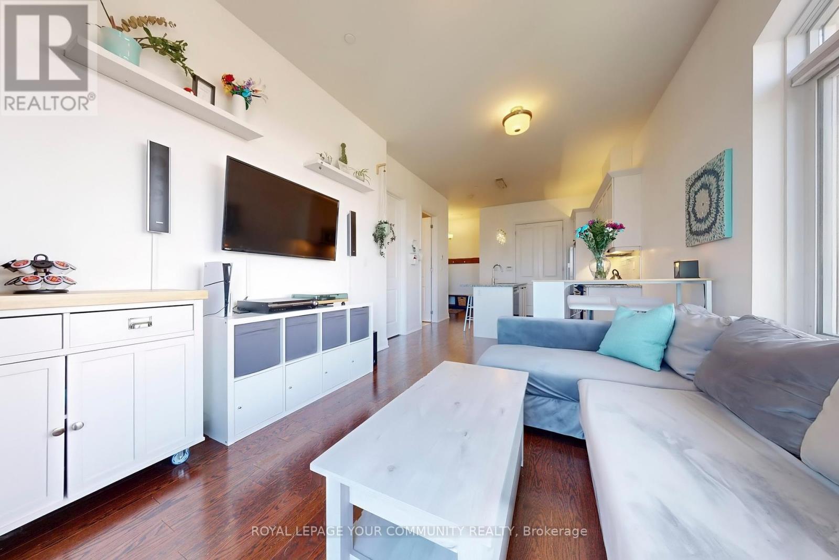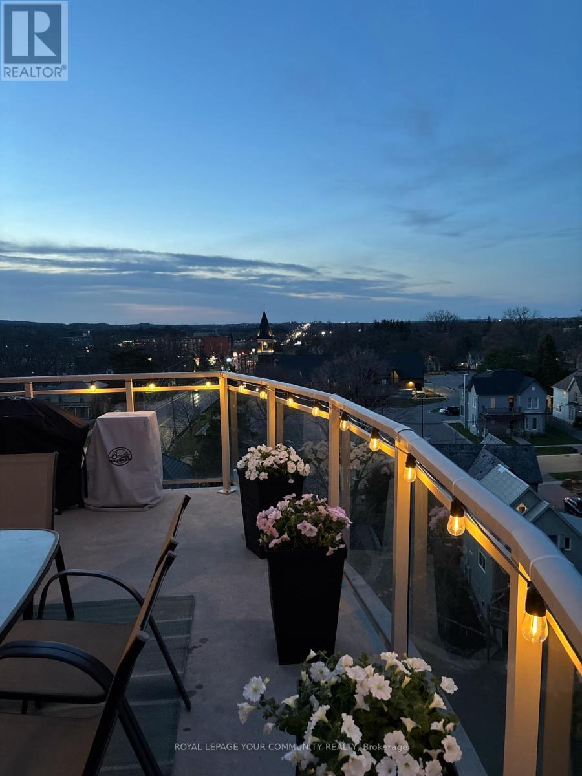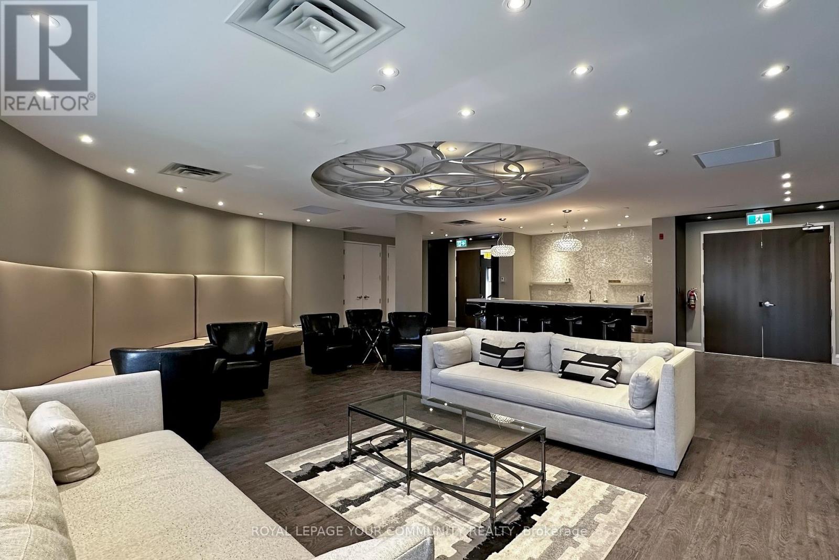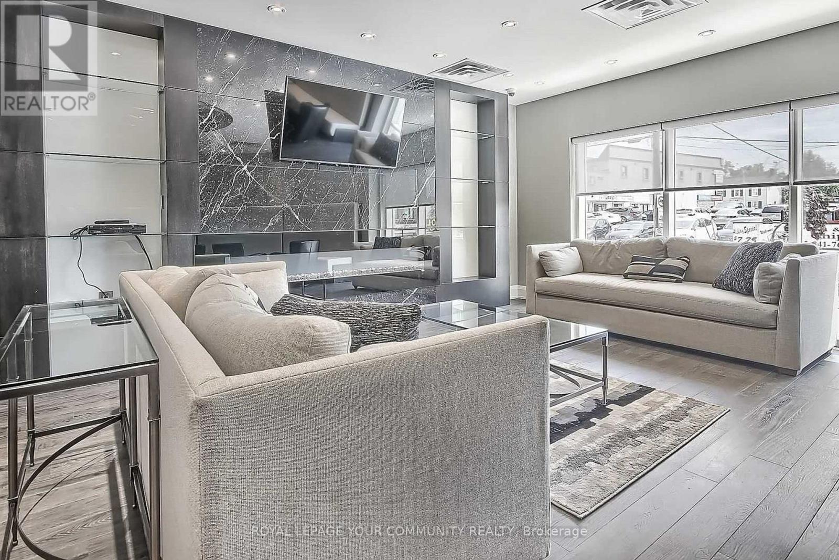702b - 15277 Yonge Street Aurora (Aurora Village), Ontario L4G 1Y3
$629,999Maintenance, Water, Parking, Insurance
$670.23 Monthly
Maintenance, Water, Parking, Insurance
$670.23 MonthlyTop-Floor Corner Penthouse with Huge Terrace in the Heart of Aurora! Welcome to elevated living in one of Auroras most coveted locations! This stunning penthouse corner suite in a boutique 7-storey residence is truly one-of-a-kind offering soaring 10-ft ceilings, floor-to-ceiling windows, and a massive private terrace (approx. 240 sqft) with breathtaking north and east views. Whether you're sipping your morning coffee or hosting under the stars,this space delivers year-round wow-factor. Inside, enjoy a bright, airy layout with upgraded finishes throughout, incredible natural light, and a feeling of openness that's rare to find. This is refined condo living with the comfort and privacy of a top-floor retreat. Located just steps from Auroras charming downtown core, you're minutes to local favourites like cozy cafés, gourmet dining, boutique shops, the Aurora Farmers Market, and stunning parks and trails. Commute with ease via the nearby GO Station, or explore the towns vibrant community events, historic sites, and welcoming atmosphere. Residents enjoy access to great building amenities including a fitness centre, party room, concierge, and plenty of visitor parking perfect for hosting friends and family with ease. (id:55499)
Open House
This property has open houses!
2:00 pm
Ends at:4:00 pm
Property Details
| MLS® Number | N12119114 |
| Property Type | Single Family |
| Community Name | Aurora Village |
| Amenities Near By | Public Transit, Schools, Place Of Worship, Park |
| Community Features | Pet Restrictions |
| Features | Carpet Free, In Suite Laundry |
| Parking Space Total | 1 |
Building
| Bathroom Total | 1 |
| Bedrooms Above Ground | 1 |
| Bedrooms Total | 1 |
| Age | 6 To 10 Years |
| Amenities | Security/concierge, Exercise Centre, Party Room, Visitor Parking, Storage - Locker |
| Appliances | Dishwasher, Dryer, Microwave, Range, Washer, Refrigerator |
| Cooling Type | Central Air Conditioning |
| Exterior Finish | Brick |
| Fire Protection | Security System |
| Flooring Type | Hardwood, Porcelain Tile |
| Heating Fuel | Natural Gas |
| Heating Type | Forced Air |
| Size Interior | 600 - 699 Sqft |
| Type | Apartment |
Parking
| Underground | |
| Garage |
Land
| Acreage | No |
| Land Amenities | Public Transit, Schools, Place Of Worship, Park |
Rooms
| Level | Type | Length | Width | Dimensions |
|---|---|---|---|---|
| Flat | Kitchen | 2.78 m | 3.51 m | 2.78 m x 3.51 m |
| Flat | Primary Bedroom | 3.35 m | 2.78 m | 3.35 m x 2.78 m |
| Flat | Living Room | 4.82 m | 3.32 m | 4.82 m x 3.32 m |
| Flat | Dining Room | 4.82 m | 3.32 m | 4.82 m x 3.32 m |
| Flat | Bathroom | Measurements not available |
Interested?
Contact us for more information




