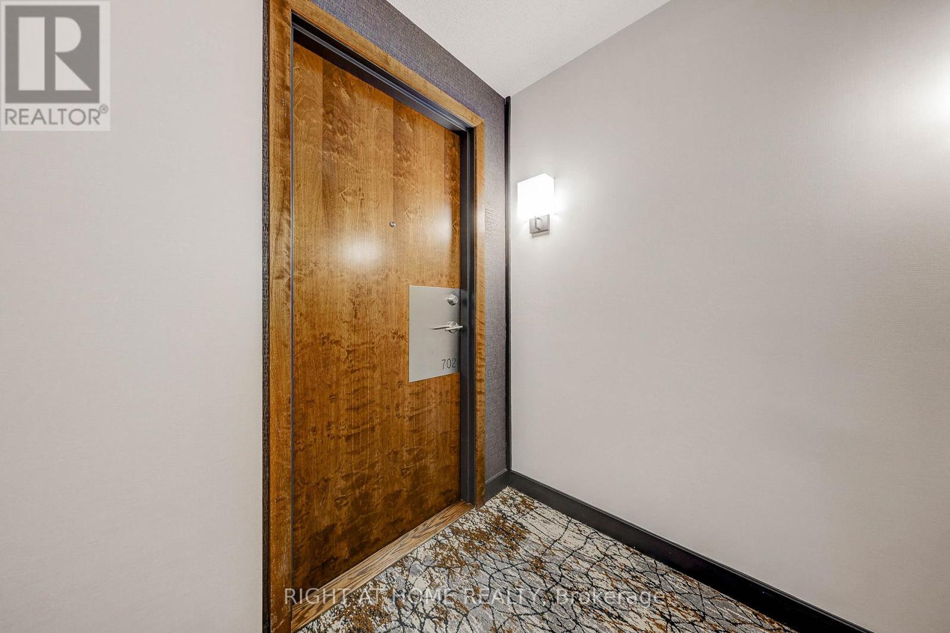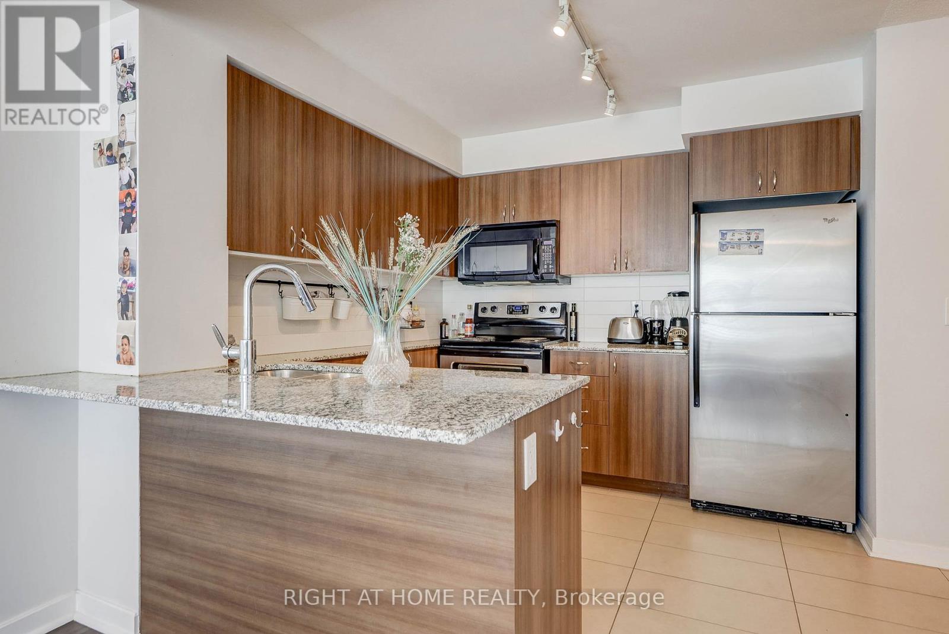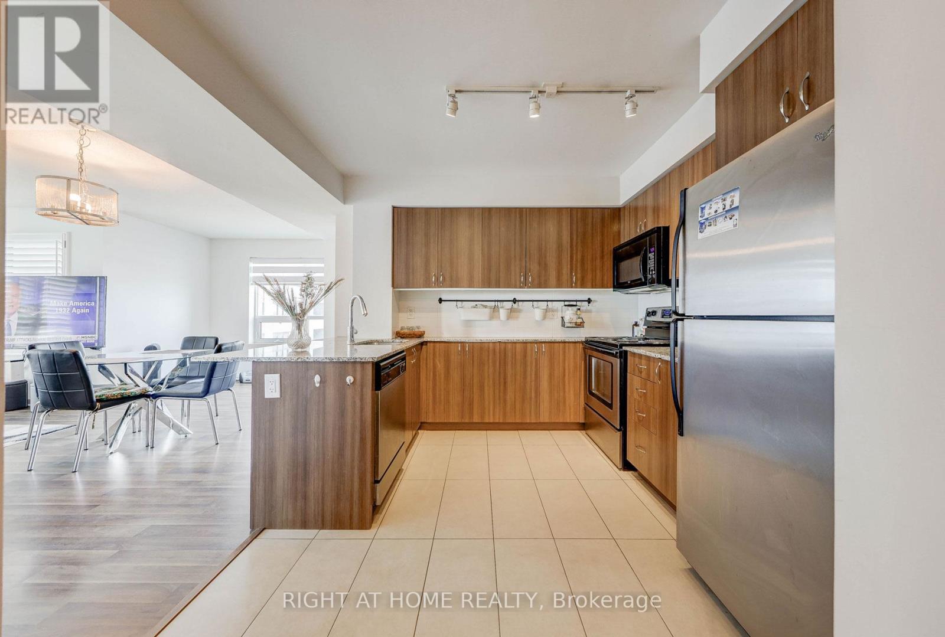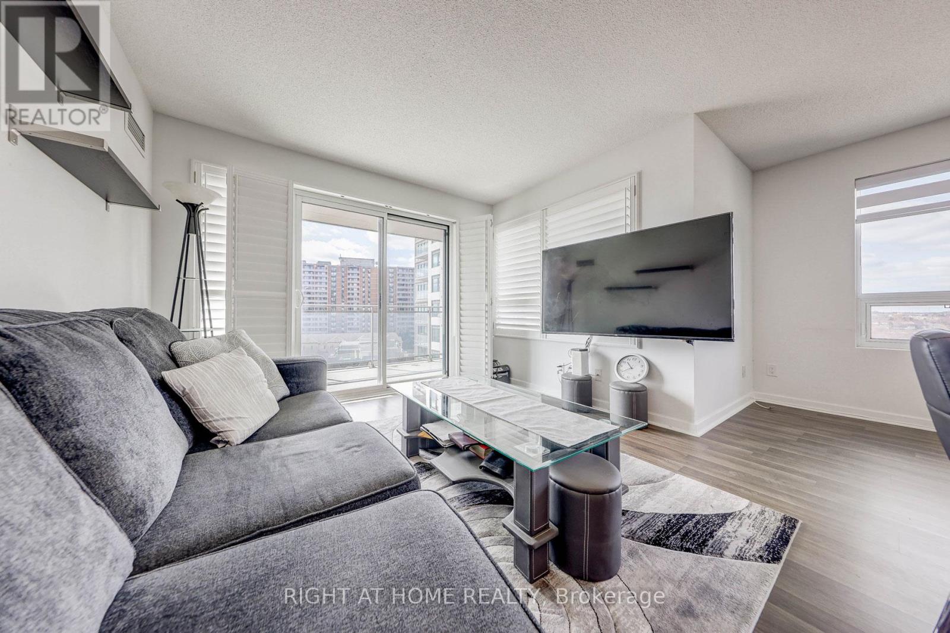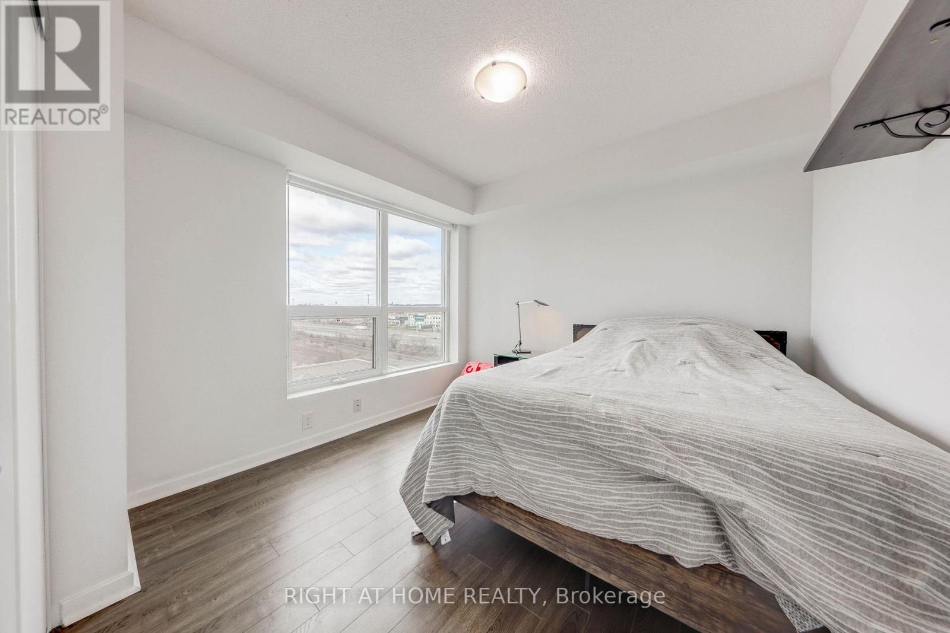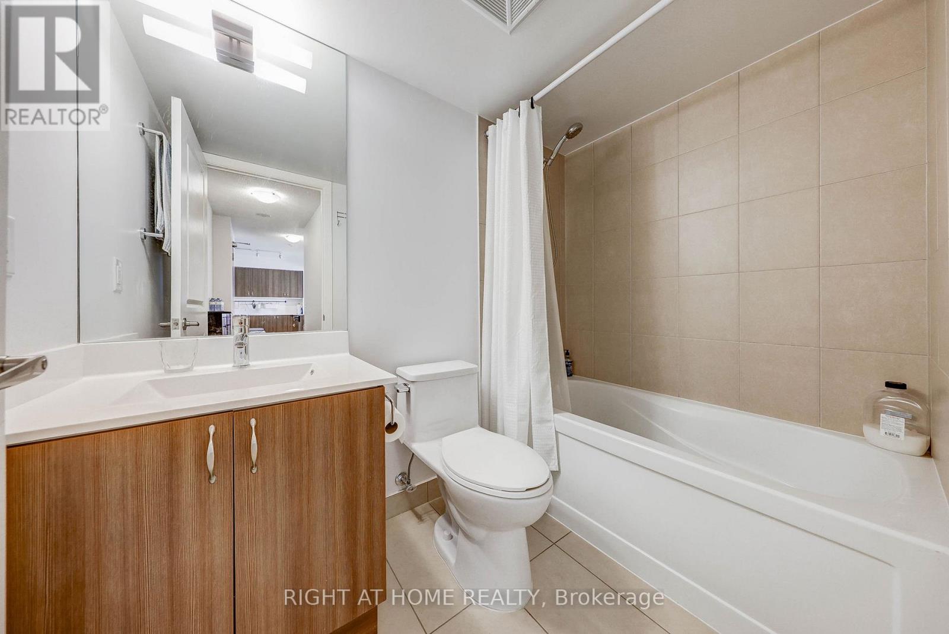702 - 1235 Bayly Street Pickering (Bay Ridges), Ontario L1W 1L7
$599,000Maintenance, Heat, Water, Parking, Common Area Maintenance, Insurance
$852.58 Monthly
Maintenance, Heat, Water, Parking, Common Area Maintenance, Insurance
$852.58 MonthlyWelcome to one of the finest and most luxurious Condominiums in Pickering "San Francisco by the Bay"! Almost 900 sqft., Family-sized, 2Bed/2 Full Bath + Den, Corner Unit featuring partial lake views, plus 159 sqft. wrap-around balcony! Open-concept layout and perfectly proportioned. Walk-out from living room to wonderfully sized balcony showcasing space for a large patio set. Fully equipped kitchen with all Stainless Steel Appliances and Granite Countertops. Primary Bedroom capable of fitting a King-size bed features a walk-in closet and full ensuite bath. Respectable, Open concept den perfect for a workstation. Comes with RARE, 2 parking spaces and locker. Steps to the Lake and Centrally located - 5mins to Pickering GO; 2mins to QEW; 5 mins to Pickering City Centre and so much more!! (id:55499)
Property Details
| MLS® Number | E12099846 |
| Property Type | Single Family |
| Community Name | Bay Ridges |
| Community Features | Pet Restrictions |
| Easement | Unknown, None |
| Features | Balcony |
| Parking Space Total | 2 |
| View Type | Lake View |
| Water Front Name | Lake Ontario |
| Water Front Type | Waterfront |
Building
| Bathroom Total | 2 |
| Bedrooms Above Ground | 2 |
| Bedrooms Below Ground | 1 |
| Bedrooms Total | 3 |
| Amenities | Security/concierge, Exercise Centre, Party Room, Storage - Locker |
| Appliances | Dishwasher, Dryer, Microwave, Washer, Window Coverings, Refrigerator |
| Cooling Type | Central Air Conditioning |
| Exterior Finish | Concrete |
| Flooring Type | Laminate, Ceramic |
| Heating Fuel | Natural Gas |
| Heating Type | Forced Air |
| Size Interior | 800 - 899 Sqft |
| Type | Apartment |
Parking
| Underground | |
| Garage |
Land
| Access Type | Public Road |
| Acreage | No |
Rooms
| Level | Type | Length | Width | Dimensions |
|---|---|---|---|---|
| Flat | Living Room | 5.55 m | 3.85 m | 5.55 m x 3.85 m |
| Flat | Dining Room | 5.55 m | 3.85 m | 5.55 m x 3.85 m |
| Flat | Kitchen | 2.75 m | 3.2 m | 2.75 m x 3.2 m |
| Flat | Den | 2.5 m | 1.7 m | 2.5 m x 1.7 m |
| Flat | Primary Bedroom | 4 m | 3.3 m | 4 m x 3.3 m |
| Flat | Bedroom 2 | 3.05 m | 3 m | 3.05 m x 3 m |
https://www.realtor.ca/real-estate/28205871/702-1235-bayly-street-pickering-bay-ridges-bay-ridges
Interested?
Contact us for more information




