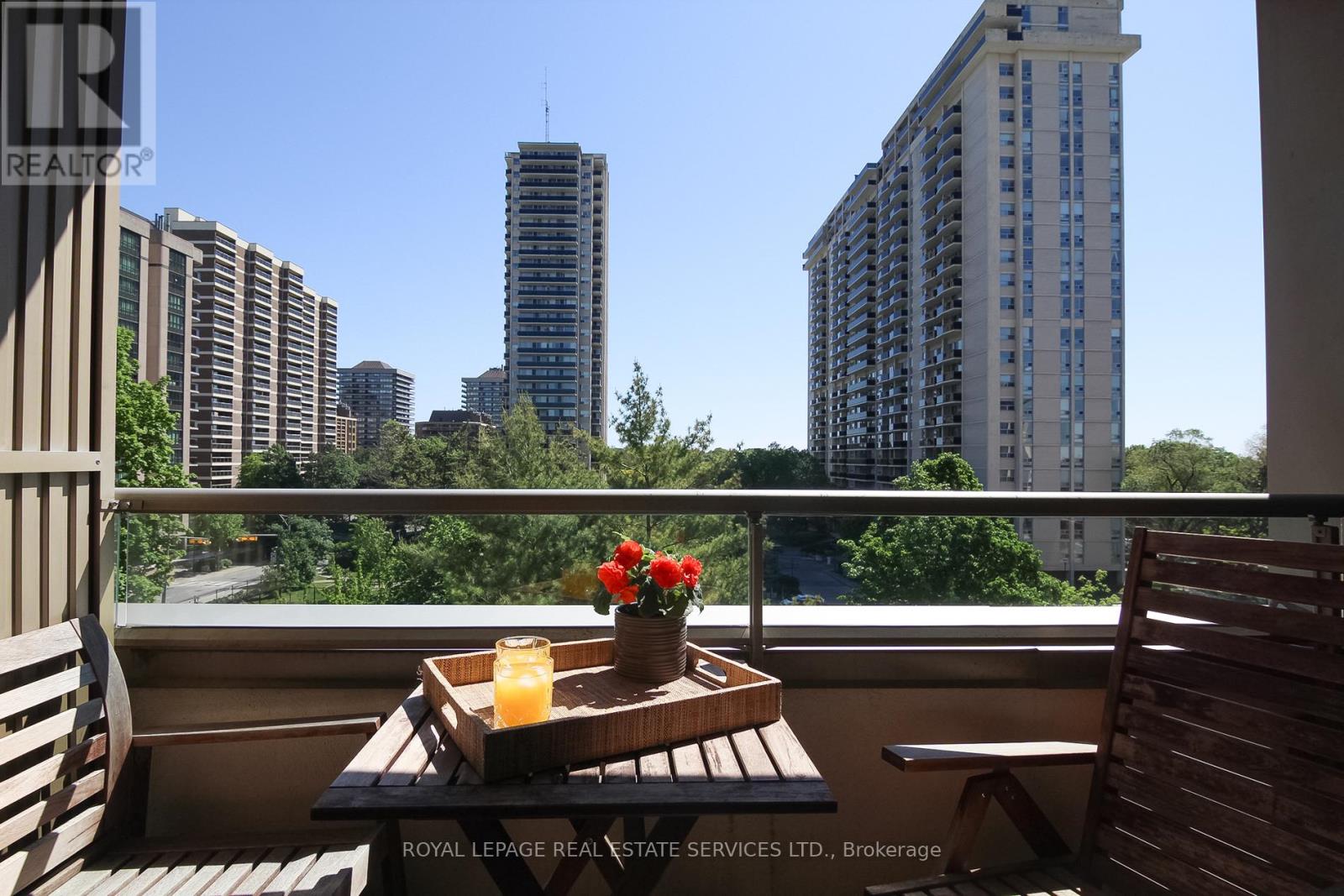2 Bedroom
2 Bathroom
900 - 999 sqft
Central Air Conditioning
Forced Air
$3,500 Monthly
Beautiful 2 Bedroom Corner Suite In A Boutique Bldg Bright And Open, Split Bedroom Plan, Preferred Quiet East View Over Courtyard. Balcony, Parking, Locker. 955 Sqft. Popular Building, Great Yonge/Summerhill Location. Close To Park, Ravines Trails, 2 Min Walk To Subway (Pleasant Blvd Entrance), Great Schools, Shops And Restaurants. Amenities Include Concierge, Party Rm, Visitor Parking and Courtyard. This One Won't Last Long. (id:55499)
Property Details
|
MLS® Number
|
C12081747 |
|
Property Type
|
Single Family |
|
Community Name
|
Rosedale-Moore Park |
|
Amenities Near By
|
Park, Place Of Worship, Public Transit, Schools |
|
Community Features
|
Pet Restrictions |
|
Features
|
Balcony |
|
Parking Space Total
|
1 |
Building
|
Bathroom Total
|
2 |
|
Bedrooms Above Ground
|
2 |
|
Bedrooms Total
|
2 |
|
Amenities
|
Security/concierge, Party Room, Visitor Parking, Storage - Locker |
|
Appliances
|
Dishwasher, Dryer, Microwave, Stove, Washer, Window Coverings, Refrigerator |
|
Cooling Type
|
Central Air Conditioning |
|
Exterior Finish
|
Brick |
|
Fire Protection
|
Security System |
|
Flooring Type
|
Marble, Laminate, Tile |
|
Heating Fuel
|
Natural Gas |
|
Heating Type
|
Forced Air |
|
Size Interior
|
900 - 999 Sqft |
|
Type
|
Apartment |
Parking
Land
|
Acreage
|
No |
|
Land Amenities
|
Park, Place Of Worship, Public Transit, Schools |
Rooms
| Level |
Type |
Length |
Width |
Dimensions |
|
Main Level |
Foyer |
1.41 m |
3.55 m |
1.41 m x 3.55 m |
|
Main Level |
Living Room |
6.15 m |
5.89 m |
6.15 m x 5.89 m |
|
Main Level |
Dining Room |
6.15 m |
5.89 m |
6.15 m x 5.89 m |
|
Main Level |
Kitchen |
2.54 m |
2.39 m |
2.54 m x 2.39 m |
|
Main Level |
Primary Bedroom |
4.6 m |
2.82 m |
4.6 m x 2.82 m |
|
Main Level |
Bedroom 2 |
3.15 m |
2.95 m |
3.15 m x 2.95 m |
https://www.realtor.ca/real-estate/28165471/701-5-rosehill-avenue-toronto-rosedale-moore-park-rosedale-moore-park




































