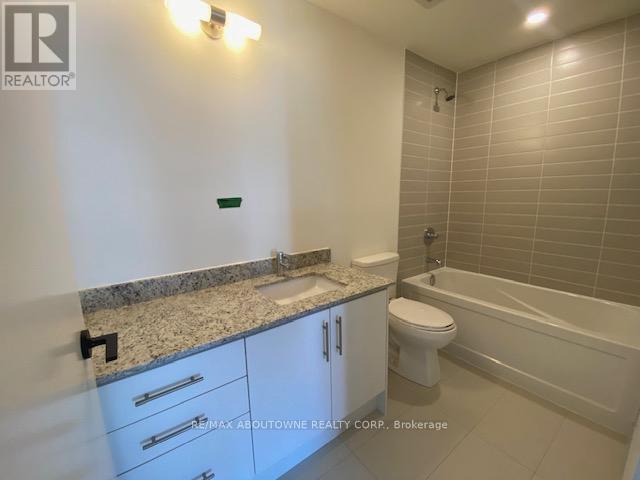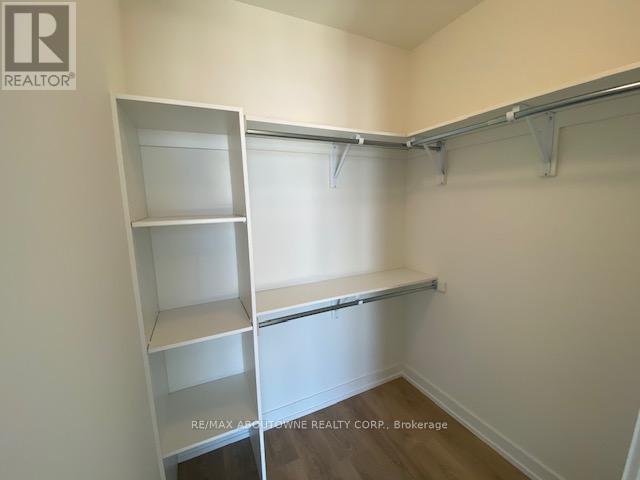1 Bedroom
1 Bathroom
600 - 699 sqft
Central Air Conditioning
Forced Air
$2,200 Monthly
City Living at its Finest: Nearly New and Upgraded 1 bedroom 1 bath, 672 sqft with patio, provides Stunning East View of Mississauga, Downtown Toronto & Lake Ontario. This stunning unit is the epitome of modern city living. As you step inside the Lobby entrance, you can't help but notice the luxurious finished, once in the unit the open floor plan that offers a bright living space. The attention to detail in the upgraded kitchen(Soft Close Cabinets) and bathroom is evident with granite countertops, a backsplash, and modern amenities. Kitchen comes with an island & eat-in counter space which provides ample space for meal prep and entertaining guests. The bedroom boasts a Walk-in closet with built-in organizer, giving you plenty of storage space. You'll love the hardwood look flooring throughout the living room, which is the perfect spot to relax and unwind. The large windows let in plenty of natural light, making the space feel warm and inviting. The modern bathroom featuring a bathtub/Shower combo. (id:55499)
Property Details
|
MLS® Number
|
W12085899 |
|
Property Type
|
Single Family |
|
Community Name
|
1010 - JM Joshua Meadows |
|
Amenities Near By
|
Hospital, Public Transit |
|
Communication Type
|
High Speed Internet |
|
Community Features
|
Pet Restrictions, Community Centre, School Bus |
|
Features
|
Conservation/green Belt, Balcony, Carpet Free |
|
Parking Space Total
|
1 |
Building
|
Bathroom Total
|
1 |
|
Bedrooms Above Ground
|
1 |
|
Bedrooms Total
|
1 |
|
Age
|
0 To 5 Years |
|
Amenities
|
Visitor Parking, Party Room, Exercise Centre, Storage - Locker |
|
Cooling Type
|
Central Air Conditioning |
|
Exterior Finish
|
Concrete |
|
Fire Protection
|
Security System, Alarm System |
|
Foundation Type
|
Poured Concrete |
|
Heating Type
|
Forced Air |
|
Size Interior
|
600 - 699 Sqft |
|
Type
|
Apartment |
Parking
Land
|
Acreage
|
No |
|
Land Amenities
|
Hospital, Public Transit |
Rooms
| Level |
Type |
Length |
Width |
Dimensions |
|
Main Level |
Kitchen |
3.66 m |
3.45 m |
3.66 m x 3.45 m |
|
Main Level |
Living Room |
3.05 m |
3.05 m |
3.05 m x 3.05 m |
|
Main Level |
Primary Bedroom |
7.37 m |
3.45 m |
7.37 m x 3.45 m |
https://www.realtor.ca/real-estate/28174772/701-345-wheat-boom-drive-oakville-jm-joshua-meadows-1010-jm-joshua-meadows




















